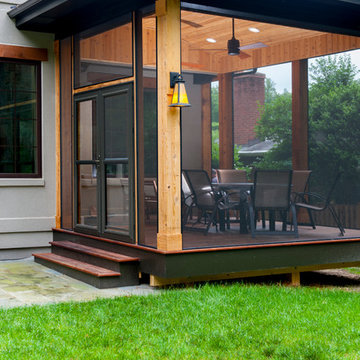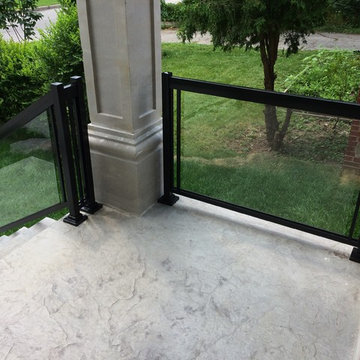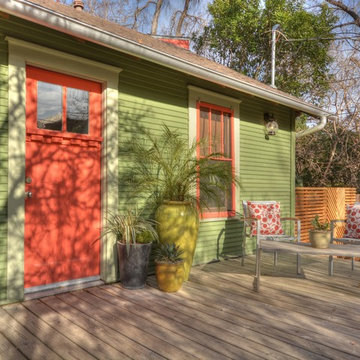Small Contemporary Veranda Ideas and Designs
Refine by:
Budget
Sort by:Popular Today
1 - 20 of 411 photos
Item 1 of 3
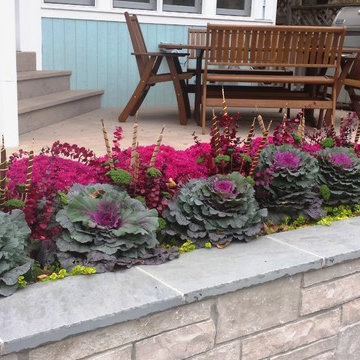
Cabbage, mums, yarrow, and cattails create a small, low planting that is vibrant and compact.
Inspiration for a small contemporary back veranda in Chicago with a potted garden and concrete paving.
Inspiration for a small contemporary back veranda in Chicago with a potted garden and concrete paving.
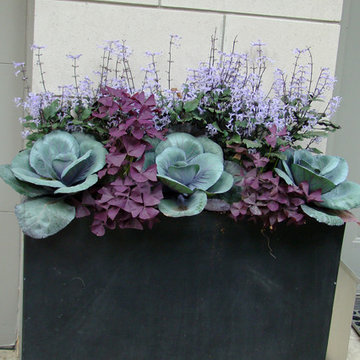
A contemporary planter holds ornamental cabbage, plectranthus and oxalis in a strong and colorful grouping.
Small contemporary front veranda in Chicago with a potted garden.
Small contemporary front veranda in Chicago with a potted garden.
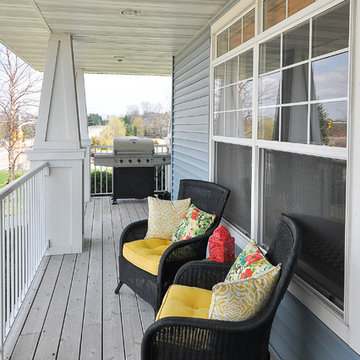
Katie Mueller Photography
Small contemporary front veranda in Minneapolis with decking and a roof extension.
Small contemporary front veranda in Minneapolis with decking and a roof extension.
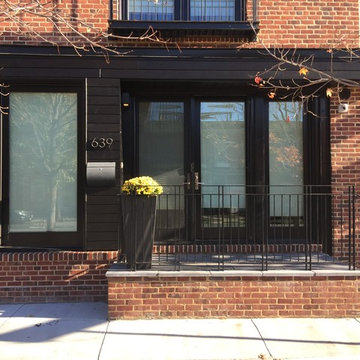
Corner entry porch & storefront
Design ideas for a small contemporary front veranda in Baltimore with concrete slabs.
Design ideas for a small contemporary front veranda in Baltimore with concrete slabs.
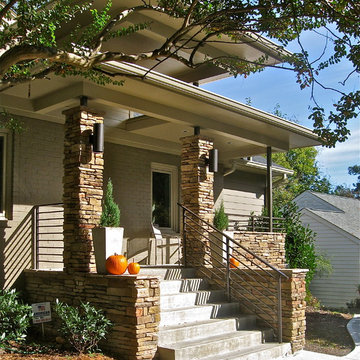
Subtle shifts in the walls flanking the stairs and sensitive rail placement create a welcoming approach for guests. The height of the porch roof/ceilings make the entry feel grand.
Tracy Witherspoon
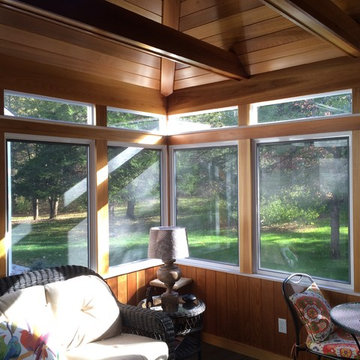
Clear Cedar interior cladding is used for rtim, wall and ceiling surfaces.
Colin Healy
Photo of a small contemporary back screened veranda in New York with natural stone paving and a roof extension.
Photo of a small contemporary back screened veranda in New York with natural stone paving and a roof extension.
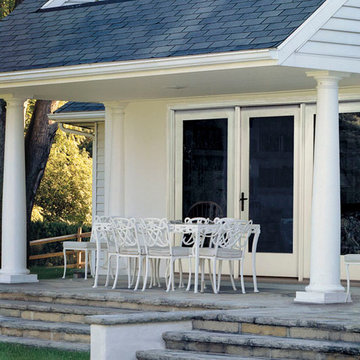
ThermaTru Door - Fiber Classic Collection, Hinged Patio Door
Fiber-Classic & Smooth-Star
fiberglass doors offer:
High-de nition panel embossments.
Composite top and bottom rails.
1-1⁄4" engineered lumber lock and hinge stiles.
22-1⁄2" lock block in Fiber-Classic and 12-1⁄2" lock block
in Smooth-Star.
Durable, long-lasting berglass skins.
Choose from two wood-grained collections
for the perfect fiberglass door to fit a variety of
home styles at an excellent value. Fiber-Classic
Mahogany complements rich wood tones in
home interiors, extending the look to the outside
with beauty and elegance. Fiber-Classic Oak is
the door that started the fiberglass revolution,
featuring the distinctive look of natural
Oak graining.
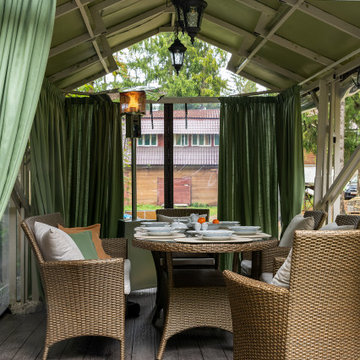
Inspiration for a small contemporary back screened veranda in Moscow with decking and a roof extension.
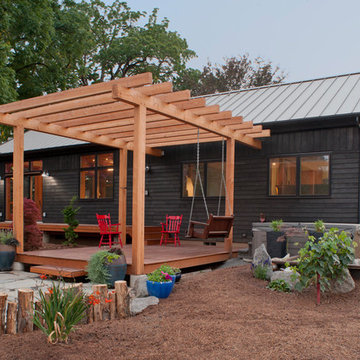
Phil and Rocio, little did you know how perfect your timing was when you came to us and asked for a “small but perfect home”. Fertile ground indeed as we thought about working on something like a precious gem, or what we’re calling a NEW Jewel.
So many of our clients now are building smaller homes because they simply don’t need a bigger one. Seems smart for many reasons: less vacuuming, less heating and cooling, less taxes. And for many, less strain on the finances as we get to the point where retirement shines bright and hopeful.
For the jewel of a home we wanted to start with 1,000 square feet. Enough room for a pleasant common area, a couple of away rooms for bed and work, a couple of bathrooms and yes to a mudroom and pantry. (For Phil and Rocio’s, we ended up with 1,140 square feet.)
The Jewel would not compromise on design intent, envelope or craft intensity. This is the big benefit of the smaller footprint, of course. By using a pure and simple form for the house volume, a true jewel would have enough money in the budget for the highest quality materials, net-zero levels of insulation, triple pane windows, and a high-efficiency heat pump. Additionally, the doors would be handcrafted, the cabinets solid wood, the finishes exquisite, and craftsmanship shudderingly excellent.
Our many thanks to Phil and Rocio for including us in their dream home project. It is truly a Jewel!
From the homeowners (read their full note here):
“It is quite difficult to express the deep sense of gratitude we feel towards everyone that contributed to the Jewel…many of which I don’t have the ability to send this to, or even be able to name. The artistic, creative flair combined with real-life practicality is a major component of our place we will love for many years to come.
Please pass on our thanks to everyone that was involved. We look forward to visits from any and all as time goes by."
–Phil and Rocio
Read more about the first steps for this Jewel on our blog.
Reclaimed Wood, Kitchen Cabinetry, Bedroom Door: Pioneer Millworks
Entry door: NEWwoodworks
Professional Photos: Loren Nelson Photography
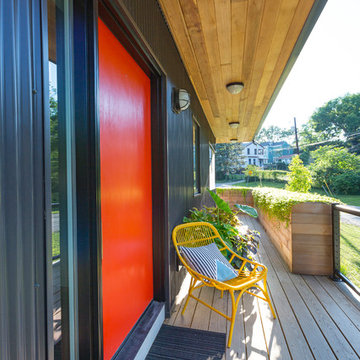
RVP Photography
This is an example of a small contemporary front veranda in Cincinnati with decking and a roof extension.
This is an example of a small contemporary front veranda in Cincinnati with decking and a roof extension.
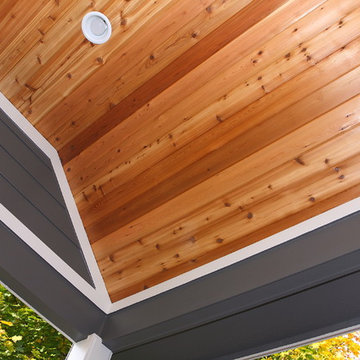
This exterior remodeling project featured the installation of cedar tongue and groove (T & G) in the soffit, a unique touch in addition to new white gutters, downspouts and matching James Hardie NT3 trim boards throughout the home.
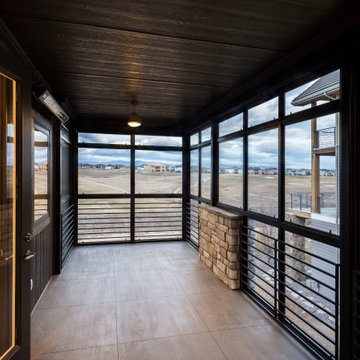
Inspiration for a small contemporary side screened veranda in Denver with concrete slabs and a roof extension.
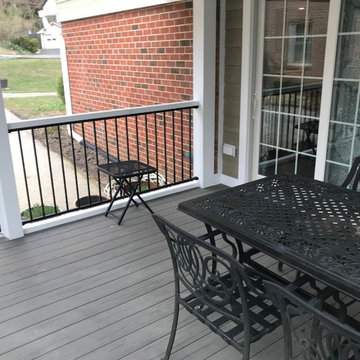
This is an example of a small contemporary side screened veranda in Baltimore with decking and a roof extension.
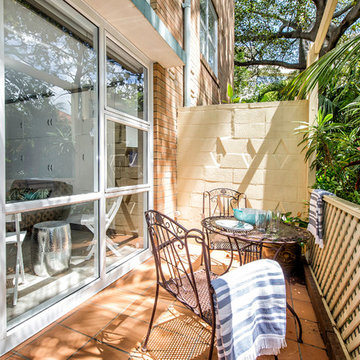
This is an example of a small contemporary side screened veranda in Sydney with brick paving.
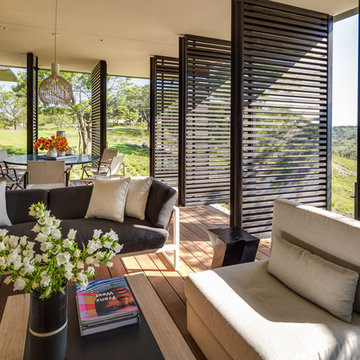
Robert Reck, Eric Laignel
This is an example of a small contemporary veranda in Austin.
This is an example of a small contemporary veranda in Austin.
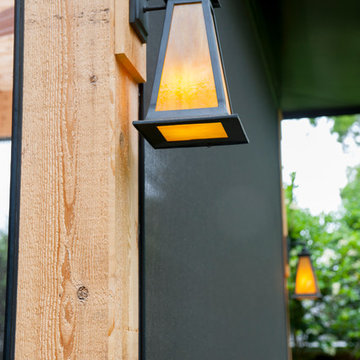
Outdoor light fixture in black
Small contemporary back screened veranda in DC Metro with decking.
Small contemporary back screened veranda in DC Metro with decking.
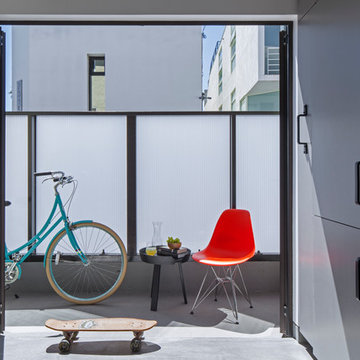
Art Gray
This is an example of a small contemporary back veranda in Los Angeles with concrete slabs.
This is an example of a small contemporary back veranda in Los Angeles with concrete slabs.
Small Contemporary Veranda Ideas and Designs
1
