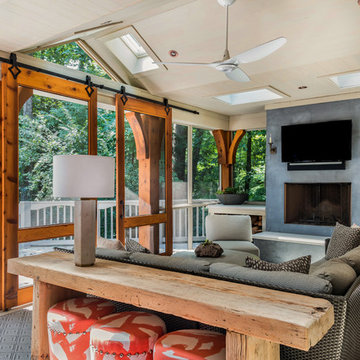Traditional Veranda with Feature Lighting Ideas and Designs
Refine by:
Budget
Sort by:Popular Today
1 - 20 of 390 photos
Item 1 of 3

Tuscan Columns & Brick Porch
Inspiration for a large traditional front veranda in New Orleans with brick paving, a roof extension and feature lighting.
Inspiration for a large traditional front veranda in New Orleans with brick paving, a roof extension and feature lighting.

Christina Wedge
This is an example of a large traditional back veranda in Atlanta with decking, a roof extension and feature lighting.
This is an example of a large traditional back veranda in Atlanta with decking, a roof extension and feature lighting.
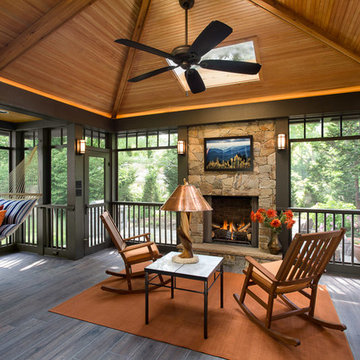
Jesse Snyder Photography
Design ideas for a traditional veranda in DC Metro with feature lighting.
Design ideas for a traditional veranda in DC Metro with feature lighting.

Photos by Spacecrafting
Inspiration for a traditional back veranda in Minneapolis with decking, a roof extension and feature lighting.
Inspiration for a traditional back veranda in Minneapolis with decking, a roof extension and feature lighting.

Classic veranda in Atlanta with tiled flooring, a roof extension and feature lighting.

Greg Reigler
Design ideas for a large traditional front veranda in Miami with a roof extension, decking and feature lighting.
Design ideas for a large traditional front veranda in Miami with a roof extension, decking and feature lighting.
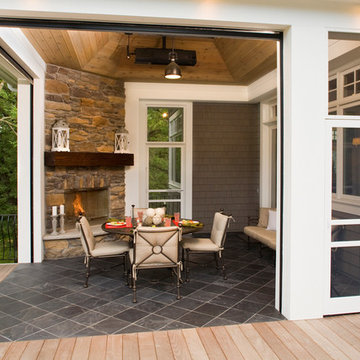
This three-season porch can be open to the elements or partially closed with drop-down screens. That's why there is a screen door to the right. The screen door in the back of the room leads to a small grill deck. This porch is just off the kitchen/family room. Stone on the fireplace matches the stone on the fire pit and the home. And for those days you don't want a fire, there are heaters on the ceiling.
http://www.wiesephoto.com/clients/
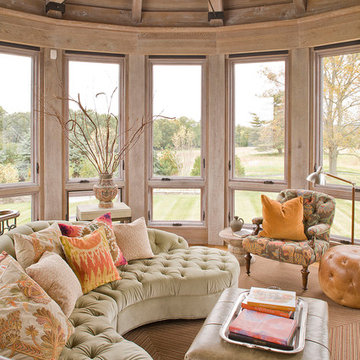
The focus of this addition is a 1,600 SF gymnasium for a client who is passionate about fi tness. The massing of the addition reflects the bucolic farm setting, and is organized in plan to create a courtyard embracing an existing pool. A cabana is situated on axis with the pool, and serves as a transition between the gymnasium and the pool. Other features of the addition include an indoor fi tness pool, changing & shower rooms, a masculine offi ce and lounge, and two complete guest suites. The project utilizes several “green” features, including ground source heating, and rainwater harvesting for irrigation, and pool water replenishment.
Photography by Erik Kvalsvik
Interior Design www.patricksutton.com
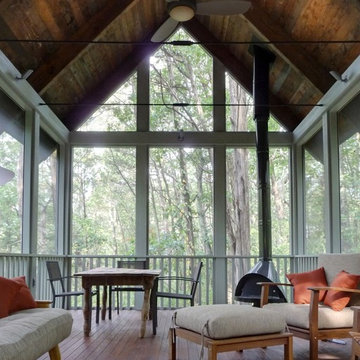
A screened porch in the woods.
Inspiration for a traditional veranda in Nashville with feature lighting.
Inspiration for a traditional veranda in Nashville with feature lighting.
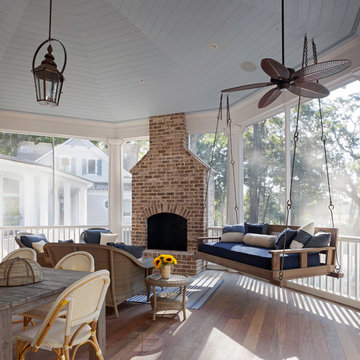
richard leo johnson/atlantic archives
Inspiration for a traditional veranda in Atlanta with decking, a roof extension and feature lighting.
Inspiration for a traditional veranda in Atlanta with decking, a roof extension and feature lighting.
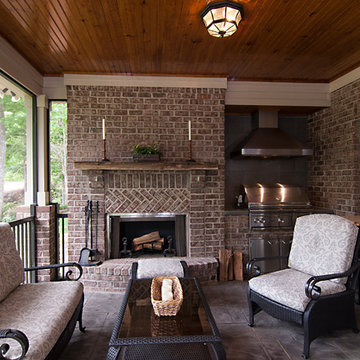
Photo of a medium sized traditional back veranda in Charlotte with a roof extension, natural stone paving and feature lighting.
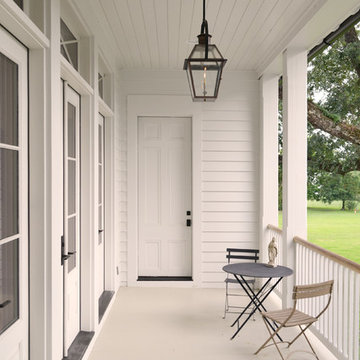
Inspiration for a classic veranda in New Orleans with decking, a roof extension and feature lighting.
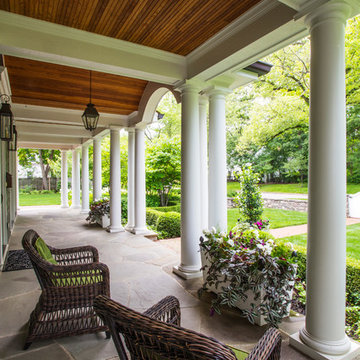
Credit: Linda Oyama Bryan
Inspiration for a large traditional front veranda in Chicago with natural stone paving, a roof extension and feature lighting.
Inspiration for a large traditional front veranda in Chicago with natural stone paving, a roof extension and feature lighting.
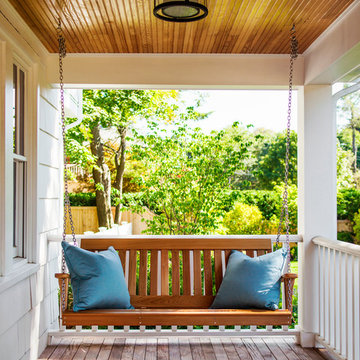
Architecture: LDa Architecture & Interiors
Interior Design: LDa Architecture & Interiors
Builder: Macomber Carpentry & Construction
Landscape Architect: Matthew Cunningham Landscape Design
Photographer: Sean Litchfield Photography
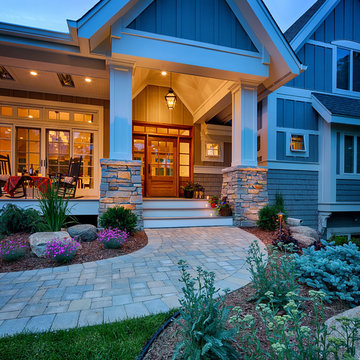
Tabor Group Landscape
www.taborlandscape.com
Large traditional front veranda in Minneapolis with decking, a roof extension and feature lighting.
Large traditional front veranda in Minneapolis with decking, a roof extension and feature lighting.
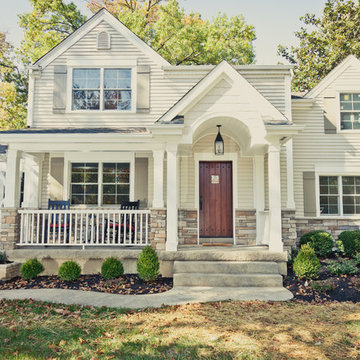
Kyle Cannon
Design ideas for a medium sized traditional front veranda in Cincinnati with concrete slabs, a roof extension and feature lighting.
Design ideas for a medium sized traditional front veranda in Cincinnati with concrete slabs, a roof extension and feature lighting.
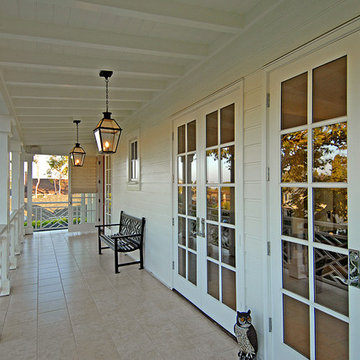
http://www.StructureHome.com
Inspiration for a classic front veranda in Los Angeles with feature lighting.
Inspiration for a classic front veranda in Los Angeles with feature lighting.
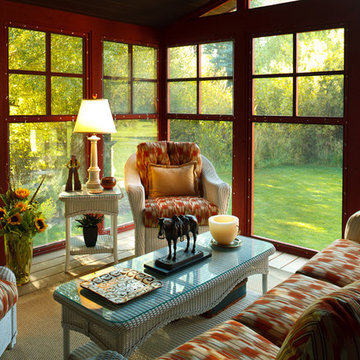
TMS Architects
This is an example of a traditional veranda in Boston with feature lighting and all types of cover.
This is an example of a traditional veranda in Boston with feature lighting and all types of cover.
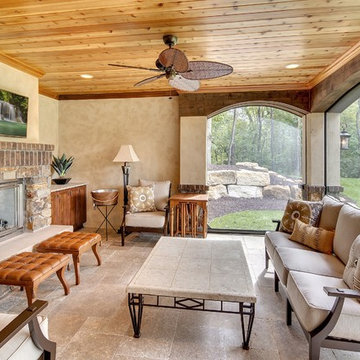
Photo of a traditional veranda in Minneapolis with feature lighting.
Traditional Veranda with Feature Lighting Ideas and Designs
1
