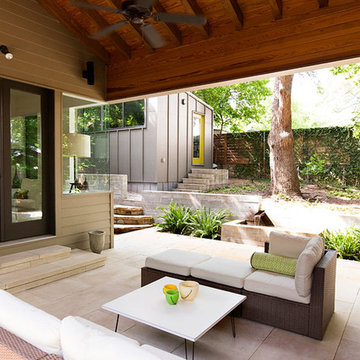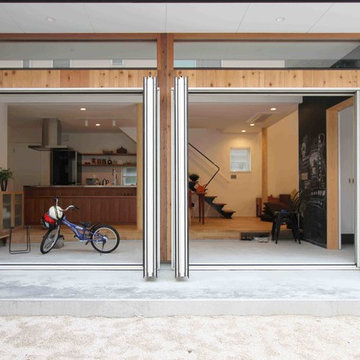Modern Veranda with Feature Lighting Ideas and Designs
Refine by:
Budget
Sort by:Popular Today
1 - 20 of 32 photos
Item 1 of 3

The homeowners sought to create a modest, modern, lakeside cottage, nestled into a narrow lot in Tonka Bay. The site inspired a modified shotgun-style floor plan, with rooms laid out in succession from front to back. Simple and authentic materials provide a soft and inviting palette for this modern home. Wood finishes in both warm and soft grey tones complement a combination of clean white walls, blue glass tiles, steel frames, and concrete surfaces. Sustainable strategies were incorporated to provide healthy living and a net-positive-energy-use home. Onsite geothermal, solar panels, battery storage, insulation systems, and triple-pane windows combine to provide independence from frequent power outages and supply excess power to the electrical grid.
Photos by Corey Gaffer
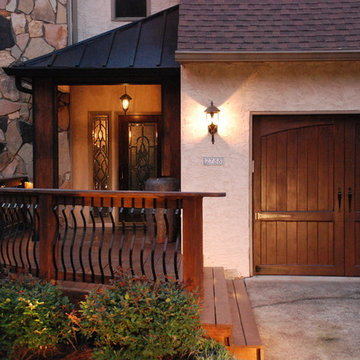
Victor Smith
Design ideas for a medium sized modern front veranda in Atlanta with feature lighting.
Design ideas for a medium sized modern front veranda in Atlanta with feature lighting.
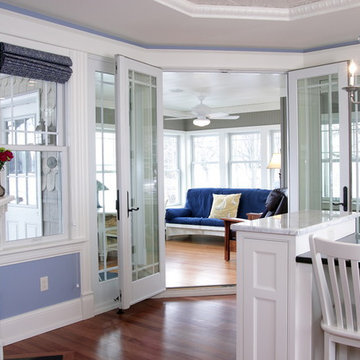
View from the kitchen into the year-round lake porch
Photo Credit: Erol Reyal
Modern veranda in Milwaukee with feature lighting.
Modern veranda in Milwaukee with feature lighting.
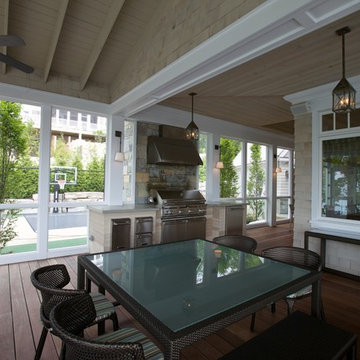
Interior Design by Lauryn Pappas Interiors
Photo of an expansive modern back veranda in Chicago with a roof extension and feature lighting.
Photo of an expansive modern back veranda in Chicago with a roof extension and feature lighting.
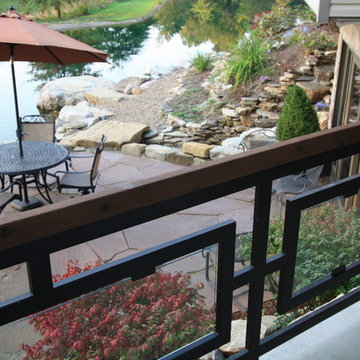
Outdoor Space by Architectural Justice
www.architecturaljustice.com
Design ideas for a modern veranda in Cleveland with feature lighting.
Design ideas for a modern veranda in Cleveland with feature lighting.
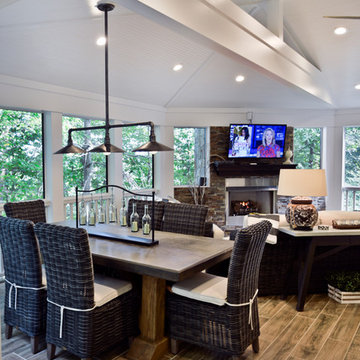
Stunning Outdoor Remodel in the heart of Kingstown, Alexandria, VA 22310.
Michael Nash Design Build & Homes created a new stunning screen porch with dramatic color tones, a rustic country style furniture setting, a new fireplace, and entertainment space for large sporting event or family gatherings.
The old window from the dining room was converted into French doors to allow better flow in and out of home. Wood looking porcelain tile compliments the stone wall of the fireplace. A double stacked fireplace was installed with a ventless stainless unit inside of screen porch and wood burning fireplace just below in the stoned patio area. A big screen TV was mounted over the mantel.
Beaded panel ceiling covered the tall cathedral ceiling, lots of lights, craftsman style ceiling fan and hanging lights complimenting the wicked furniture has set this screen porch area above any project in its class.
Just outside of the screen area is the Trex covered deck with a pergola given them a grilling and outdoor seating space. Through a set of wrapped around staircase the upper deck now is connected with the magnificent Lower patio area. All covered in flagstone and stone retaining wall, shows the outdoor entertaining option in the lower level just outside of the basement French doors. Hanging out in this relaxing porch the family and friends enjoy the stunning view of their wooded backyard.
The ambiance of this screen porch area is just stunning.
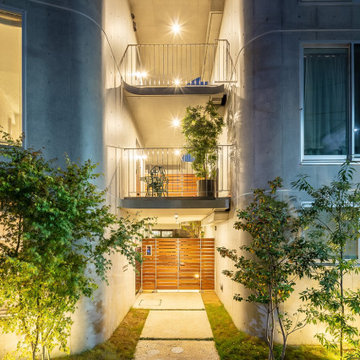
Photo of a medium sized modern front veranda in Tokyo with feature lighting and concrete paving.
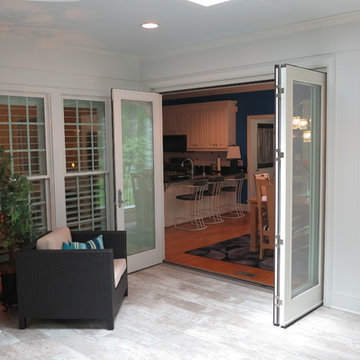
Beautiful screened porch addition with folding door, EZE Breeze windows and tile floor.
Large modern back veranda in Raleigh with tiled flooring, a roof extension and feature lighting.
Large modern back veranda in Raleigh with tiled flooring, a roof extension and feature lighting.
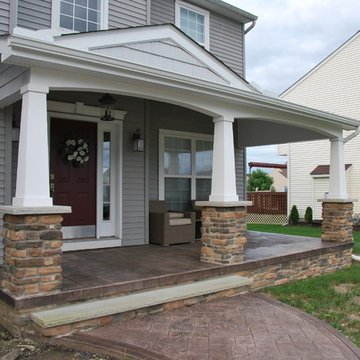
Design ideas for a modern front veranda in Cleveland with brick paving, a roof extension and feature lighting.
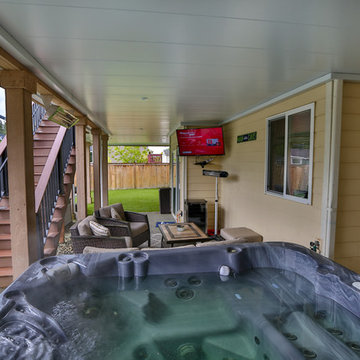
Composite second story deck with under deck ceiling underneath to keep everyone dry in the rainy months. The railing is made of composite posts with composite balusters and composite top cap that matches the deck. Under deck ceiling installed by Undercover Systems.
Codee Allen
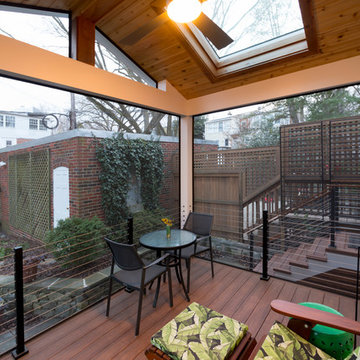
Interior of a modern screened-in porch design in Northwest Washington, D.C. It features skylights, an Infratech infrared heater, a Minka-Aire ceiling fan, low-maintenance Zuri deck boards and stainless steel cable handrails. Photographer: Michael Ventura.
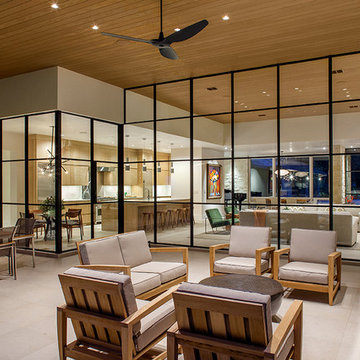
Rehme Steel Windows & Doors
Shiflet Group Architects
Sam Stewart Custom Homes
Thomas McConnell Photography
Design ideas for a large modern back veranda in Austin with a roof extension and feature lighting.
Design ideas for a large modern back veranda in Austin with a roof extension and feature lighting.
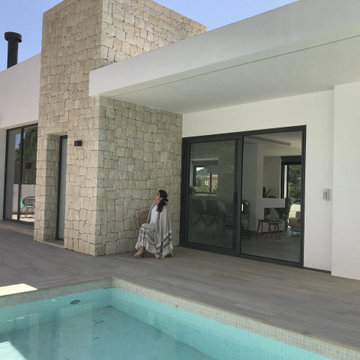
Porche frente a piscina comunicado con salón principal.
Con pared de piedra típica mediterránea. Pavimento porcelánico imitación madera.
Design ideas for a large modern back veranda in Alicante-Costa Blanca with feature lighting, tiled flooring and a roof extension.
Design ideas for a large modern back veranda in Alicante-Costa Blanca with feature lighting, tiled flooring and a roof extension.
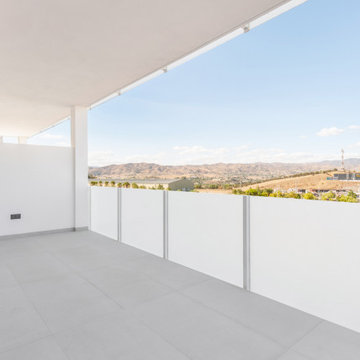
This is an example of a medium sized modern front glass railing veranda in Malaga with feature lighting, tiled flooring and a roof extension.
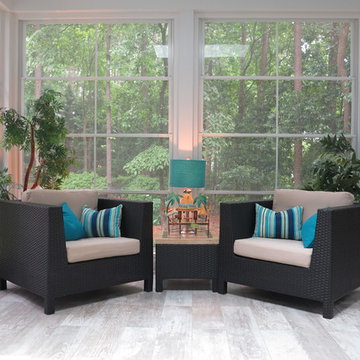
Screened Porch addition with EZE Breeze Windows, Velux skylights and tile flooring
This is an example of a large modern back veranda in Raleigh with a roof extension, tiled flooring and feature lighting.
This is an example of a large modern back veranda in Raleigh with a roof extension, tiled flooring and feature lighting.
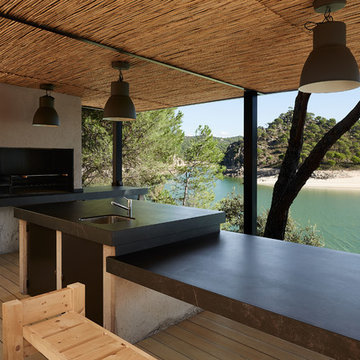
Dekton Kelya https://www.dekton.es/colores/kelya
This is an example of a modern veranda in Other with feature lighting.
This is an example of a modern veranda in Other with feature lighting.
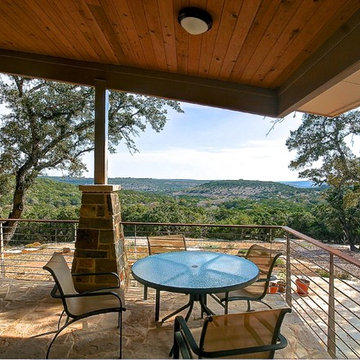
Alan Barley, AIA
Photo of a medium sized modern front veranda in Austin with stamped concrete, a roof extension and feature lighting.
Photo of a medium sized modern front veranda in Austin with stamped concrete, a roof extension and feature lighting.
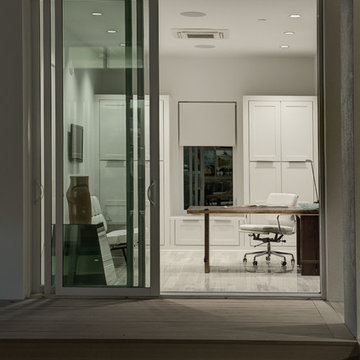
Azalea is The 2012 New American Home as commissioned by the National Association of Home Builders and was featured and shown at the International Builders Show and in Florida Design Magazine, Volume 22; No. 4; Issue 24-12. With 4,335 square foot of air conditioned space and a total under roof square footage of 5,643 this home has four bedrooms, four full bathrooms, and two half bathrooms. It was designed and constructed to achieve the highest level of “green” certification while still including sophisticated technology such as retractable window shades, motorized glass doors and a high-tech surveillance system operable just by the touch of an iPad or iPhone. This showcase residence has been deemed an “urban-suburban” home and happily dwells among single family homes and condominiums. The two story home brings together the indoors and outdoors in a seamless blend with motorized doors opening from interior space to the outdoor space. Two separate second floor lounge terraces also flow seamlessly from the inside. The front door opens to an interior lanai, pool, and deck while floor-to-ceiling glass walls reveal the indoor living space. An interior art gallery wall is an entertaining masterpiece and is completed by a wet bar at one end with a separate powder room. The open kitchen welcomes guests to gather and when the floor to ceiling retractable glass doors are open the great room and lanai flow together as one cohesive space. A summer kitchen takes the hospitality poolside.
Awards:
2012 Golden Aurora Award – “Best of Show”, Southeast Building Conference
– Grand Aurora Award – “Best of State” – Florida
– Grand Aurora Award – Custom Home, One-of-a-Kind $2,000,001 – $3,000,000
– Grand Aurora Award – Green Construction Demonstration Model
– Grand Aurora Award – Best Energy Efficient Home
– Grand Aurora Award – Best Solar Energy Efficient House
– Grand Aurora Award – Best Natural Gas Single Family Home
– Aurora Award, Green Construction – New Construction over $2,000,001
– Aurora Award – Best Water-Wise Home
– Aurora Award – Interior Detailing over $2,000,001
2012 Parade of Homes – “Grand Award Winner”, HBA of Metro Orlando
– First Place – Custom Home
2012 Major Achievement Award, HBA of Metro Orlando
– Best Interior Design
2012 Orlando Home & Leisure’s:
– Outdoor Living Space of the Year
– Specialty Room of the Year
2012 Gold Nugget Awards, Pacific Coast Builders Conference
– Grand Award, Indoor/Outdoor Space
– Merit Award, Best Custom Home 3,000 – 5,000 sq. ft.
2012 Design Excellence Awards, Residential Design & Build magazine
– Best Custom Home 4,000 – 4,999 sq ft
– Best Green Home
– Best Outdoor Living
– Best Specialty Room
– Best Use of Technology
2012 Residential Coverings Award, Coverings Show
2012 AIA Orlando Design Awards
– Residential Design, Award of Merit
– Sustainable Design, Award of Merit
2012 American Residential Design Awards, AIBD
– First Place – Custom Luxury Homes, 4,001 – 5,000 sq ft
– Second Place – Green Design
Modern Veranda with Feature Lighting Ideas and Designs
1
