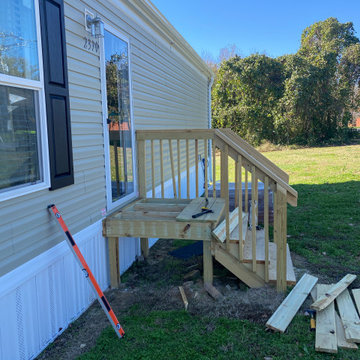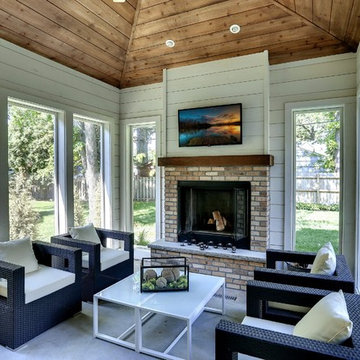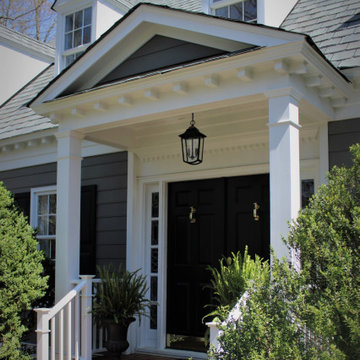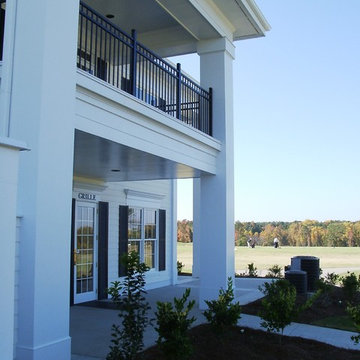Traditional Blue Veranda Ideas and Designs
Refine by:
Budget
Sort by:Popular Today
1 - 20 of 2,738 photos
Item 1 of 3
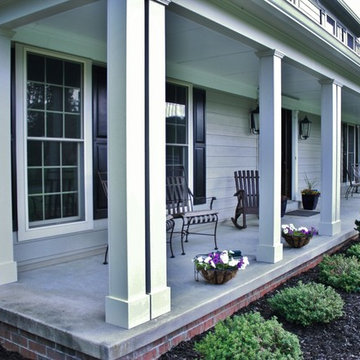
In this image, you can see the Cobble Stone columns installed that create an elegant appearance of the front porch and dimension to the window trim as well. The contrast of the two colors brings out the architecture of the home. Creating depth can make any homes appearance elegant and welcoming.

A two-story addition to this historic Tudor style house includes a screened porch on the lower level and a master suite addition on the second floor. The porch has a wood-burning fireplace and large sitting area, as well as a dining area connected to the family room inside. The second floor sitting room opens to the master bedroom, and a small home office connects to the sitting room.
Windows, cement stucco cladding, and wood trim all match the existing colors and finishes of the original house.
All photos by Studio Buell.

Classic Southern style home paired with traditional French Quarter Lanterns. The white siding, wood doors, and metal roof are complemented well with the copper gas lanterns.

Classic veranda in Atlanta with tiled flooring, a roof extension and feature lighting.

Contractor: Hughes & Lynn Building & Renovations
Photos: Max Wedge Photography
Large traditional back screened veranda in Detroit with decking and a roof extension.
Large traditional back screened veranda in Detroit with decking and a roof extension.

Design ideas for a classic back veranda in Houston with natural stone paving, a roof extension and a bbq area.

Michael Ventura
Large classic back veranda in DC Metro with decking, a roof extension and a bbq area.
Large classic back veranda in DC Metro with decking, a roof extension and a bbq area.

Greg Reigler
Design ideas for a large traditional front veranda in Miami with a roof extension, decking and feature lighting.
Design ideas for a large traditional front veranda in Miami with a roof extension, decking and feature lighting.

Photo of a medium sized classic front veranda in Denver with concrete slabs and a roof extension.

Paint by Sherwin Williams
Body Color - Sycamore Tan - SW 2855
Trim Color - Urban Bronze - SW 7048
Exterior Stone by Eldorado Stone
Stone Product Mountain Ledge in Silverton
Garage Doors by Wayne Dalton
Door Product 9700 Series
Windows by Milgard Windows & Doors
Window Product Style Line® Series
Window Supplier Troyco - Window & Door
Lighting by Destination Lighting
Fixtures by Elk Lighting
Landscaping by GRO Outdoor Living
Customized & Built by Cascade West Development
Photography by ExposioHDR Portland
Original Plans by Alan Mascord Design Associates
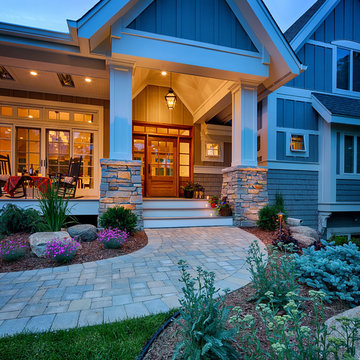
Tabor Group Landscape
www.taborlandscape.com
Large traditional front veranda in Minneapolis with decking, a roof extension and feature lighting.
Large traditional front veranda in Minneapolis with decking, a roof extension and feature lighting.

Inspiration for an expansive classic back screened wire cable railing veranda in DC Metro with all types of cover.

Mark Wilson
Photo of a traditional veranda in Sydney with decking, a roof extension and a bar area.
Photo of a traditional veranda in Sydney with decking, a roof extension and a bar area.
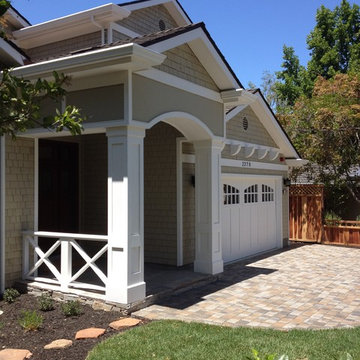
Best of Houzz Design & Service 2014.
--Photo by Arch Studio, Inc.
This is an example of a large traditional front veranda in San Francisco with natural stone paving and a roof extension.
This is an example of a large traditional front veranda in San Francisco with natural stone paving and a roof extension.
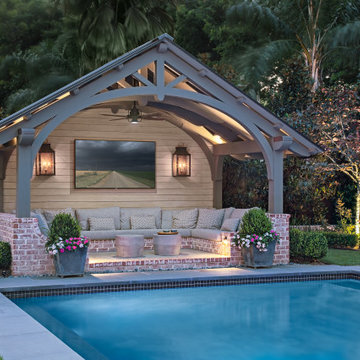
Custom heavy timber framed pool pavilion set at end of swimming pool. The base of the pavilion is a contoured brick bench with custom upholstered cushions & pillows. The roof structure is arched, load bearing timber trusses. The back wall holds a large television & customized copper lanterns.
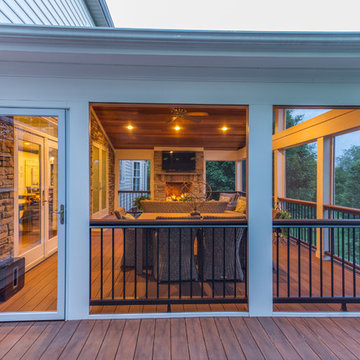
Joel Woo Photography
Design ideas for a traditional back veranda in Baltimore with a fire feature.
Design ideas for a traditional back veranda in Baltimore with a fire feature.
Traditional Blue Veranda Ideas and Designs
1
