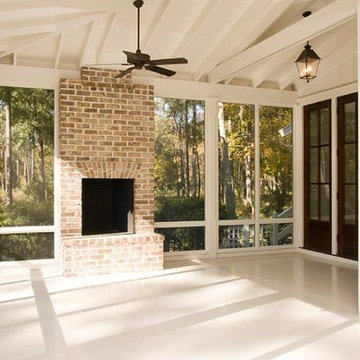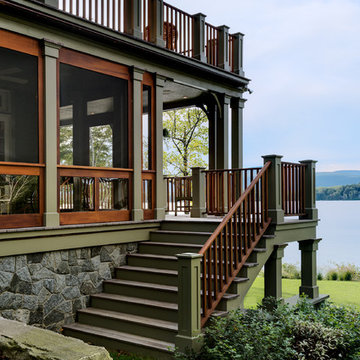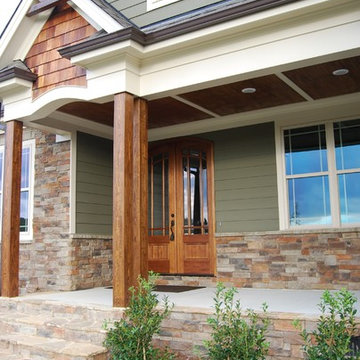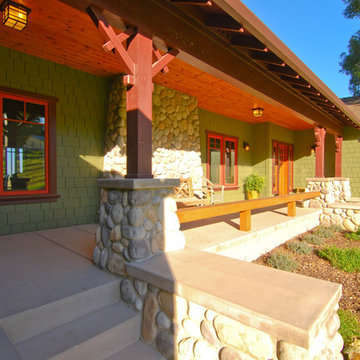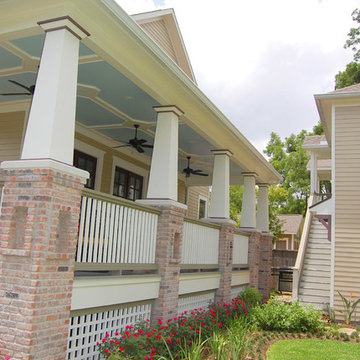Traditional Veranda Ideas and Designs
Refine by:
Budget
Sort by:Popular Today
141 - 160 of 61,005 photos
Item 1 of 2
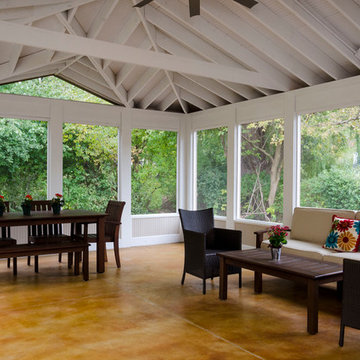
Large traditional back screened veranda in Chicago with concrete slabs and a roof extension.
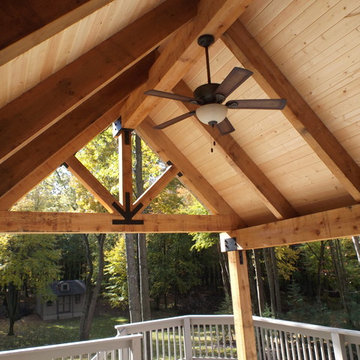
Timber framed cedar and pine porch.
Design ideas for a classic veranda in Cleveland.
Design ideas for a classic veranda in Cleveland.
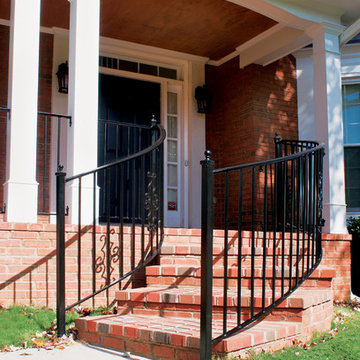
Curved front stairs to front porch. Designed and built by Georgia Front Porch. © 2012 Jan Stittleburg, jsphotofx.com for Georgia Front Porch.
Large traditional front veranda in Atlanta with brick paving and a roof extension.
Large traditional front veranda in Atlanta with brick paving and a roof extension.
Find the right local pro for your project
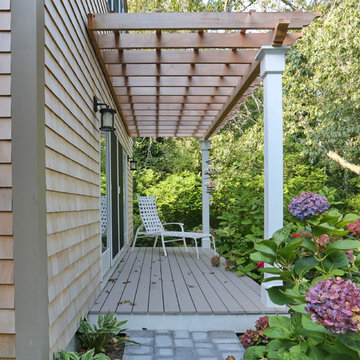
Photo Credits: OnSite Studios
Small traditional side veranda in Boston with decking and a pergola.
Small traditional side veranda in Boston with decking and a pergola.
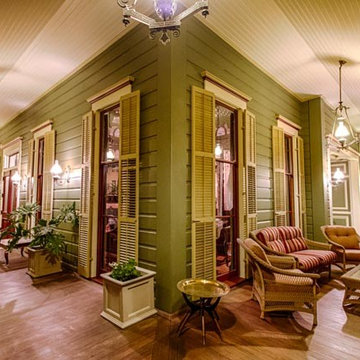
Shari Streutker
Inspiration for a large classic front veranda in San Francisco with decking and a roof extension.
Inspiration for a large classic front veranda in San Francisco with decking and a roof extension.
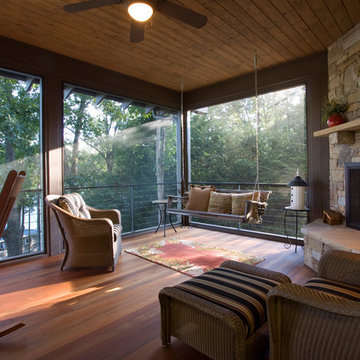
Photos by J. Weiland
Medium sized classic back veranda in Other with decking, a fire feature and a roof extension.
Medium sized classic back veranda in Other with decking, a fire feature and a roof extension.
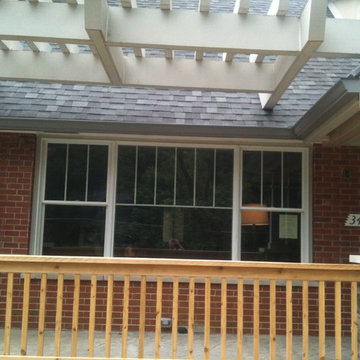
This is an example of a medium sized traditional front veranda in St Louis with natural stone paving and a pergola.
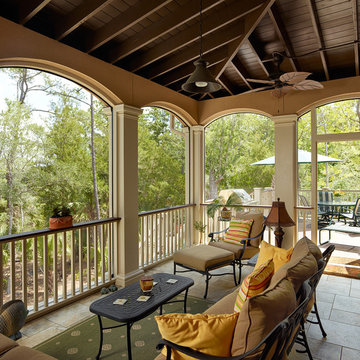
Photo by Holger Obenaus
Inspiration for a classic screened veranda in Charleston with a roof extension and tiled flooring.
Inspiration for a classic screened veranda in Charleston with a roof extension and tiled flooring.
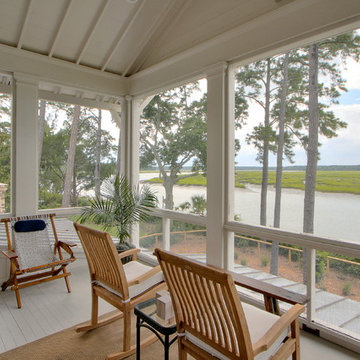
Yestermorrow Coastal Builders
Design ideas for a classic veranda in Charleston with decking and a roof extension.
Design ideas for a classic veranda in Charleston with decking and a roof extension.
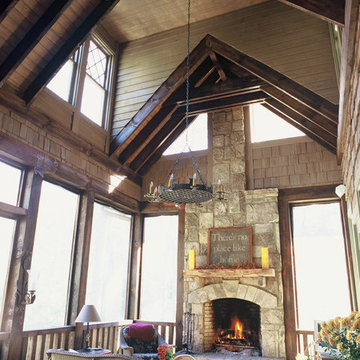
This is an example of a large traditional back screened veranda in Atlanta with natural stone paving and a roof extension.
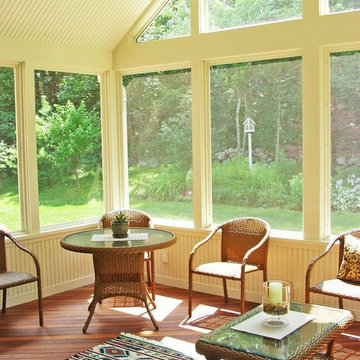
The design of this three season room is light and airy. Meranti mahogany floors add an air of upscale elegance to the interior.
Photos by Archadeck of Suburban Boston
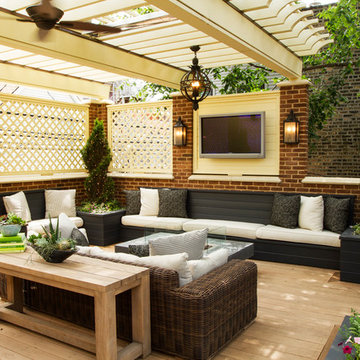
Landscape Architect: Chalet
Architect: Burns and Beyerl
Developer: Middlefork Development LLC
Large classic back veranda in Chicago with a fire feature, decking and a pergola.
Large classic back veranda in Chicago with a fire feature, decking and a pergola.
Traditional Veranda Ideas and Designs
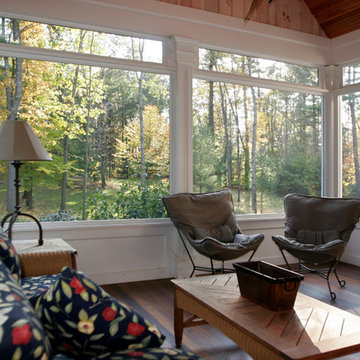
Woodwork makes the porch both a comfortable room and an outdoor retreat.
Scott Bergmann Photography
Medium sized traditional back screened veranda in Boston with decking and a roof extension.
Medium sized traditional back screened veranda in Boston with decking and a roof extension.
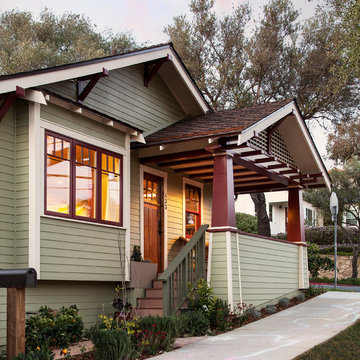
Architect: Blackbird Architects .General Contractor: Allen Construction. Photography: Jim Bartsch Photography
Design ideas for a small traditional front veranda in Santa Barbara with a roof extension.
Design ideas for a small traditional front veranda in Santa Barbara with a roof extension.
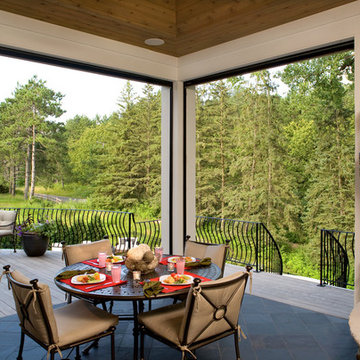
What a cozy spot to have breakfast! Three-season porch...maybe three and a half with a roaring fire. This porch can be screened or open porch. Phantom screens are operated with a remote. By day the porch is open and by night the screen can be lowered to keep the room free of bugs.
http://www.wiesephoto.com/clients/
8
