Traditional Veranda with Natural Stone Paving Ideas and Designs
Refine by:
Budget
Sort by:Popular Today
1 - 20 of 2,608 photos
Item 1 of 3

Medium sized classic front veranda in Austin with natural stone paving and an awning.

A spacious front porch welcomes you home and offers a great spot to sit and relax in the evening while waving to neighbors walking by in this quiet, family friendly neighborhood of Cotswold. The porch is covered in bluestone which is a great material for a clean, simplistic look. Pike was able to vault part of the porch to make it feel grand. V-Groove was chosen for the ceiling trim, as it is stylish and durable. It is stained in Benjamin Moore Hidden Valley.

Place architecture:design enlarged the existing home with an inviting over-sized screened-in porch, an adjacent outdoor terrace, and a small covered porch over the door to the mudroom.
These three additions accommodated the needs of the clients’ large family and their friends, and allowed for maximum usage three-quarters of the year. A design aesthetic with traditional trim was incorporated, while keeping the sight lines minimal to achieve maximum views of the outdoors.
©Tom Holdsworth
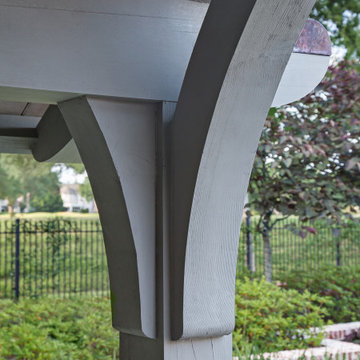
Custom heavy timber framed pool pavilion set at end of swimming pool. The base of the pavilion is a contoured brick bench with custom upholstered cushions & pillows. The roof structure is arched, load bearing timber trusses. The back wall holds a large television & customized copper lanterns.

Design ideas for a classic back veranda in Houston with natural stone paving, a roof extension and a bbq area.
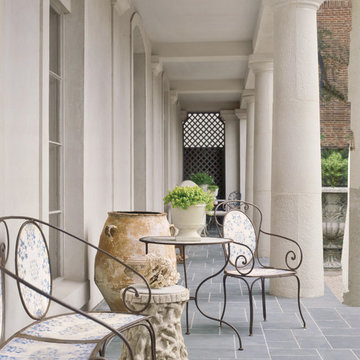
Photo: Veranda | Tria Giovan
Photo of a medium sized traditional front veranda in Houston with natural stone paving and a pergola.
Photo of a medium sized traditional front veranda in Houston with natural stone paving and a pergola.
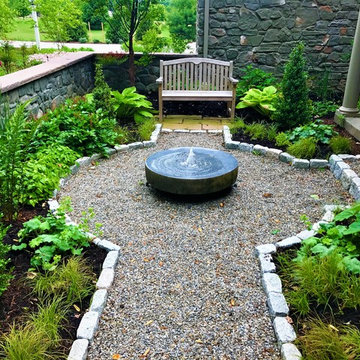
A flagstone patio and natural stone seat wall lead to a larger space including a pavilion and outdoor kitchen.
This is an example of a small traditional front veranda in Other with natural stone paving and a pergola.
This is an example of a small traditional front veranda in Other with natural stone paving and a pergola.

Nestled next to a mountain side and backing up to a creek, this home encompasses the mountain feel. With its neutral yet rich exterior colors and textures, the architecture is simply picturesque. A custom Knotty Alder entry door is preceded by an arched stone column entry porch. White Oak flooring is featured throughout and accentuates the home’s stained beam and ceiling accents. Custom cabinetry in the Kitchen and Great Room create a personal touch unique to only this residence. The Master Bathroom features a free-standing tub and all-tiled shower. Upstairs, the game room boasts a large custom reclaimed barn wood sliding door. The Juliette balcony gracefully over looks the handsome Great Room. Downstairs the screen porch is cozy with a fireplace and wood accents. Sitting perpendicular to the home, the detached three-car garage mirrors the feel of the main house by staying with the same paint colors, and features an all metal roof. The spacious area above the garage is perfect for a future living or storage area.
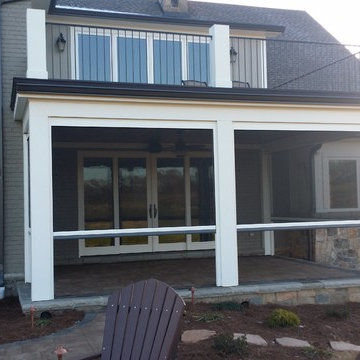
Large classic back screened veranda in Louisville with a roof extension and natural stone paving.
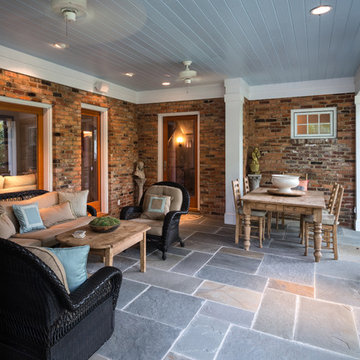
Photos by Matt Hall
Mechanized screens between columns
Design ideas for a medium sized classic side screened veranda in Atlanta with natural stone paving and a roof extension.
Design ideas for a medium sized classic side screened veranda in Atlanta with natural stone paving and a roof extension.
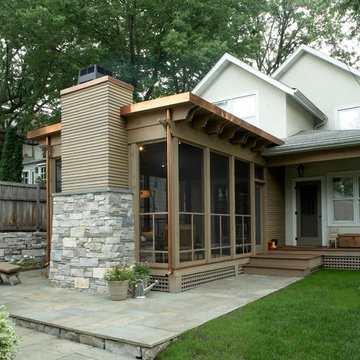
Photography by John Reed Forsman
This is an example of a medium sized traditional back veranda in Minneapolis with a fire feature, natural stone paving and a roof extension.
This is an example of a medium sized traditional back veranda in Minneapolis with a fire feature, natural stone paving and a roof extension.
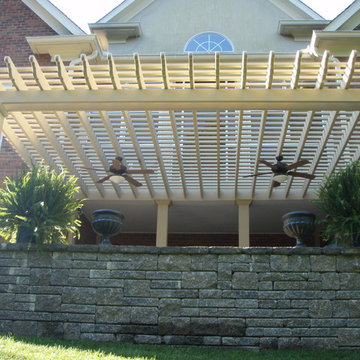
Photo of a large classic back veranda in Other with natural stone paving and a pergola.
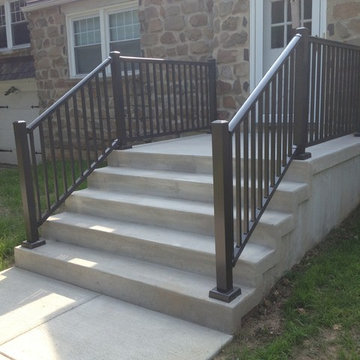
Removed the existing damaged porch which had settled and cracked, and installed new footers, block work, with finished concrete landing, steps and walkway.
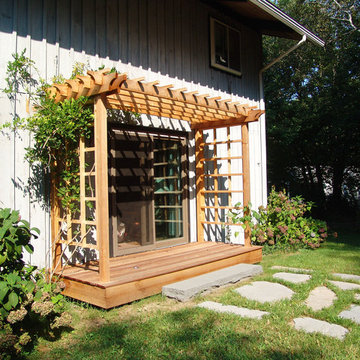
Landscape renovations included a custom cedar pergola and trellis, blue stone patio, custom cedar split rail fence flagstone and stepping stone walkway. Designed and photo by: Bradford Associates Landscape Architects
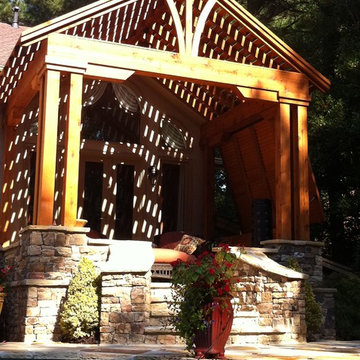
Master Bedroom Porch and Patio
Design ideas for a medium sized traditional back veranda in Atlanta with natural stone paving and a pergola.
Design ideas for a medium sized traditional back veranda in Atlanta with natural stone paving and a pergola.
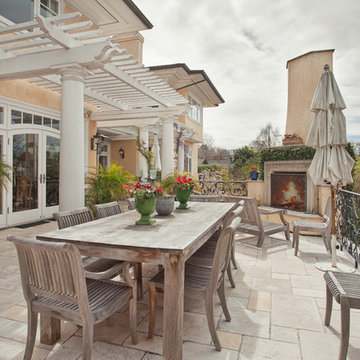
Photo by kee-sites
Inspiration for a large traditional back veranda in San Francisco with a fire feature, natural stone paving and a pergola.
Inspiration for a large traditional back veranda in San Francisco with a fire feature, natural stone paving and a pergola.
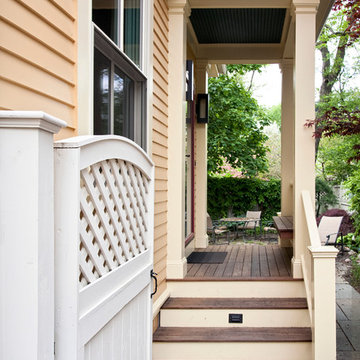
Exterior side porch with dual stair access from driveway entryway and to back patio covered with natural stone pavers.
design: Marta Kruszelnicka
photo: Todd Gieg
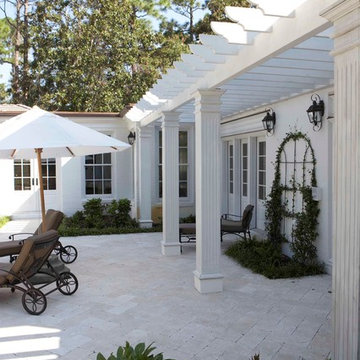
This is an example of a large classic back veranda in Wilmington with a pergola and natural stone paving.
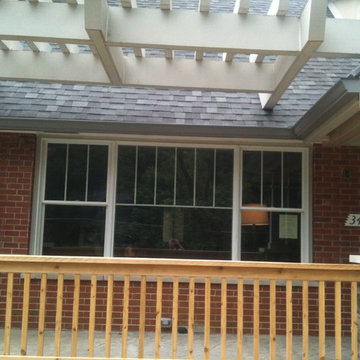
This is an example of a medium sized traditional front veranda in St Louis with natural stone paving and a pergola.
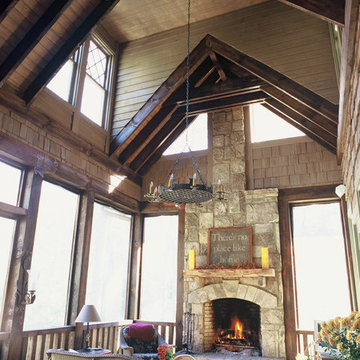
This is an example of a large traditional back screened veranda in Atlanta with natural stone paving and a roof extension.
Traditional Veranda with Natural Stone Paving Ideas and Designs
1