Rustic Veranda with Natural Stone Paving Ideas and Designs
Refine by:
Budget
Sort by:Popular Today
1 - 20 of 349 photos
Item 1 of 3
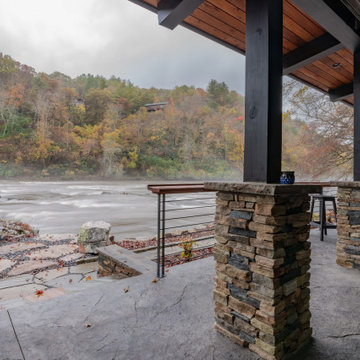
Expansive windows provide almost unbroken views of the Hiwassee river .
Medium sized rustic front veranda in Phoenix with natural stone paving and a roof extension.
Medium sized rustic front veranda in Phoenix with natural stone paving and a roof extension.
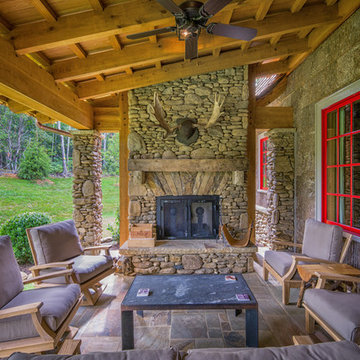
Western Red Cedar
© Carolina Timberworks
Inspiration for a medium sized rustic back veranda in Charlotte with natural stone paving, a roof extension and a fire feature.
Inspiration for a medium sized rustic back veranda in Charlotte with natural stone paving, a roof extension and a fire feature.
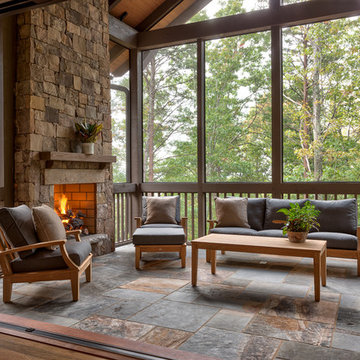
Kevin Meechan - Meechan Architectural Photography
This is an example of a medium sized rustic back veranda in Other with a roof extension, a fireplace and natural stone paving.
This is an example of a medium sized rustic back veranda in Other with a roof extension, a fireplace and natural stone paving.

Inspiration for a large rustic front veranda in Other with natural stone paving and a roof extension.
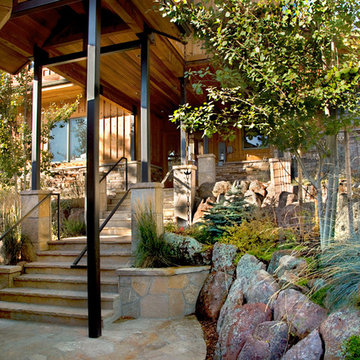
Photo of a large rustic front veranda in Denver with natural stone paving and a roof extension.

Design ideas for a large rustic side screened veranda in Other with natural stone paving, a roof extension and all types of cover.
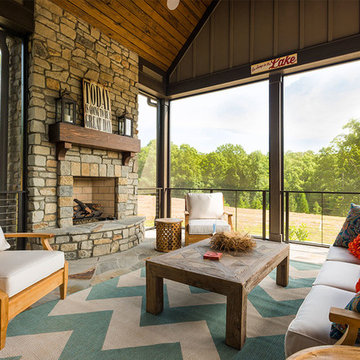
Photo of a rustic screened veranda in Other with natural stone paving and a roof extension.
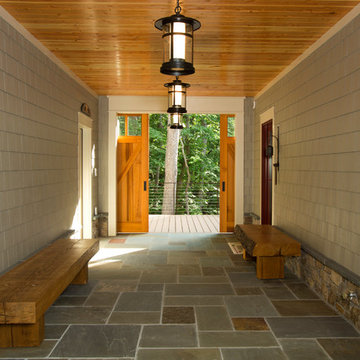
The design of this home was driven by the owners’ desire for a three-bedroom waterfront home that showcased the spectacular views and park-like setting. As nature lovers, they wanted their home to be organic, minimize any environmental impact on the sensitive site and embrace nature.
This unique home is sited on a high ridge with a 45° slope to the water on the right and a deep ravine on the left. The five-acre site is completely wooded and tree preservation was a major emphasis. Very few trees were removed and special care was taken to protect the trees and environment throughout the project. To further minimize disturbance, grades were not changed and the home was designed to take full advantage of the site’s natural topography. Oak from the home site was re-purposed for the mantle, powder room counter and select furniture.
The visually powerful twin pavilions were born from the need for level ground and parking on an otherwise challenging site. Fill dirt excavated from the main home provided the foundation. All structures are anchored with a natural stone base and exterior materials include timber framing, fir ceilings, shingle siding, a partial metal roof and corten steel walls. Stone, wood, metal and glass transition the exterior to the interior and large wood windows flood the home with light and showcase the setting. Interior finishes include reclaimed heart pine floors, Douglas fir trim, dry-stacked stone, rustic cherry cabinets and soapstone counters.
Exterior spaces include a timber-framed porch, stone patio with fire pit and commanding views of the Occoquan reservoir. A second porch overlooks the ravine and a breezeway connects the garage to the home.
Numerous energy-saving features have been incorporated, including LED lighting, on-demand gas water heating and special insulation. Smart technology helps manage and control the entire house.
Greg Hadley Photography
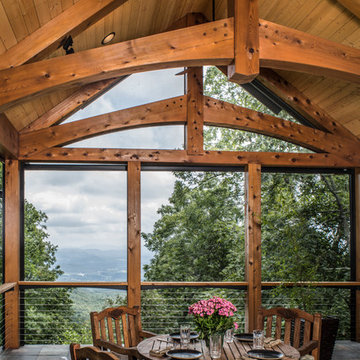
An “African Gold” slate floor (from Crossville Studios, notes interior designer Kathryn Greeley) sets the scheme on the covered porch, seconding the mountain bedrock under and around the home. A trussed ceiling and stone hearth are the more rugged details, but the slim cable-rail deck keeps things sleek, and motorized screens bring a tech element. A five-panel folding door (supplied by Nanawall) separates this important outdoor living space from the interior great room.
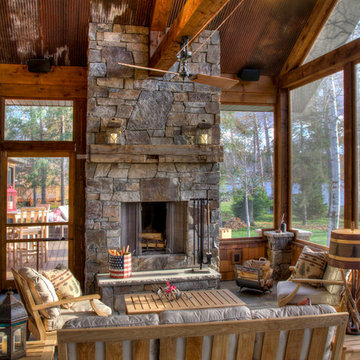
Rick Hammer
This is an example of a large rustic screened veranda in Minneapolis with natural stone paving and a roof extension.
This is an example of a large rustic screened veranda in Minneapolis with natural stone paving and a roof extension.
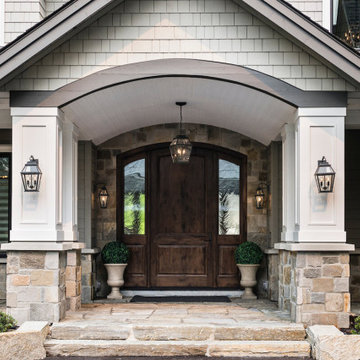
Photo of a rustic front veranda in New York with with columns, natural stone paving and a roof extension.
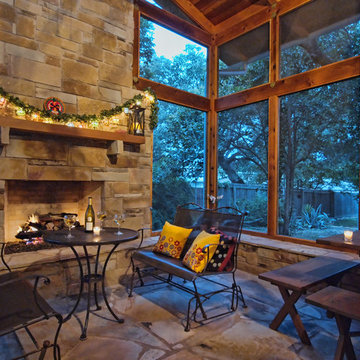
Addition onto 1925 Austin farmhouse. Screened porch makes home feel enormous.
This is an example of a medium sized rustic side veranda in Austin with natural stone paving and a roof extension.
This is an example of a medium sized rustic side veranda in Austin with natural stone paving and a roof extension.
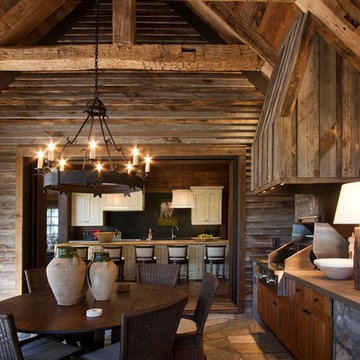
Reclaimed wood provided by Appalachian Antique Hardwoods. Architect Platt Architecture, PA, Builder Morgan-Keefe, Photographer J. Weiland
This is an example of a rustic veranda in Other with an outdoor kitchen, natural stone paving and a roof extension.
This is an example of a rustic veranda in Other with an outdoor kitchen, natural stone paving and a roof extension.
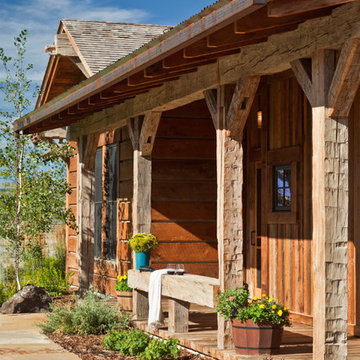
Design ideas for a rustic front veranda in Other with a potted garden, a roof extension and natural stone paving.
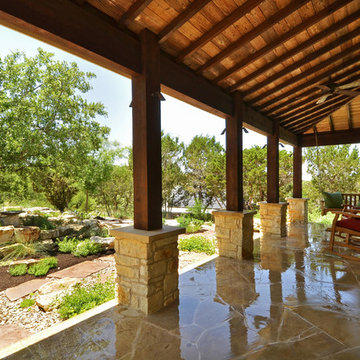
A picture of relaxation - the front porch of the casita surrounded by over an acre of natural landscaping, all designed and built by Southern Landscape.
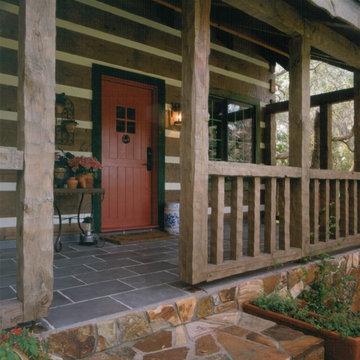
This cabin features a porch that extends the width of the home. A heavy timber railing complements the rustic look.
Photo of a medium sized rustic front veranda in Miami with natural stone paving and a roof extension.
Photo of a medium sized rustic front veranda in Miami with natural stone paving and a roof extension.
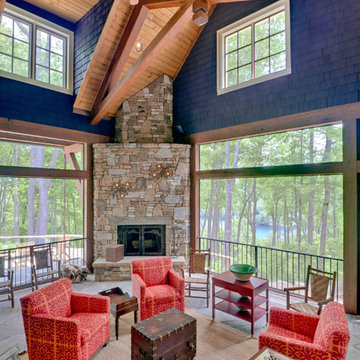
Jeff Miller
Photo of a large rustic side veranda in Other with a fire feature, natural stone paving and a roof extension.
Photo of a large rustic side veranda in Other with a fire feature, natural stone paving and a roof extension.
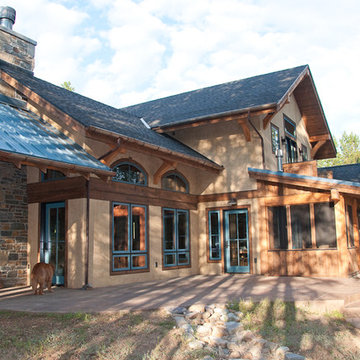
This three season porch provides a cozy place to sit inside or walk outside and enjoy the patio that blends to the nature landscape.
Design ideas for a medium sized rustic back veranda in Other with a fire feature, natural stone paving and a pergola.
Design ideas for a medium sized rustic back veranda in Other with a fire feature, natural stone paving and a pergola.
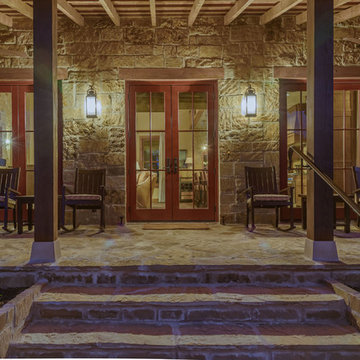
Inspiration for a medium sized rustic front veranda in Austin with natural stone paving and a pergola.
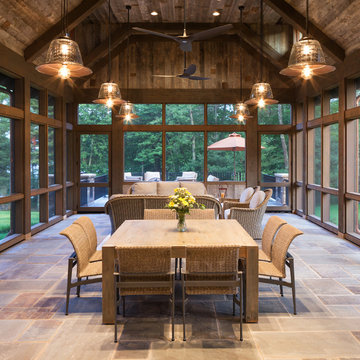
Builder: John Kraemer & Sons | Architect: TEA2 Architects | Interior Design: Marcia Morine | Photography: Landmark Photography
Inspiration for a rustic side veranda in Minneapolis with natural stone paving.
Inspiration for a rustic side veranda in Minneapolis with natural stone paving.
Rustic Veranda with Natural Stone Paving Ideas and Designs
1