Rustic Veranda with Natural Stone Paving Ideas and Designs
Refine by:
Budget
Sort by:Popular Today
21 - 40 of 349 photos
Item 1 of 3
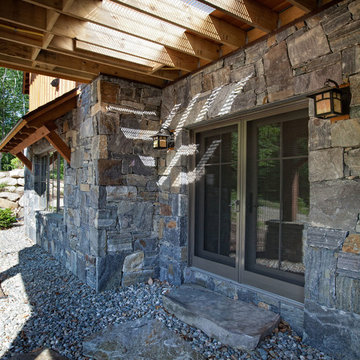
Custom designed by MossCreek, this four-seasons resort home in a New England vacation destination showcases natural stone, square timbers, vertical and horizontal wood siding, cedar shingles, and beautiful hardwood floors.
MossCreek's design staff worked closely with the owners to create spaces that brought the outside in, while at the same time providing for cozy evenings during the ski season. MossCreek also made sure to design lots of nooks and niches to accommodate the homeowners' eclectic collection of sports and skiing memorabilia.
The end result is a custom-designed home that reflects both it's New England surroundings and the owner's style.
MossCreek.net
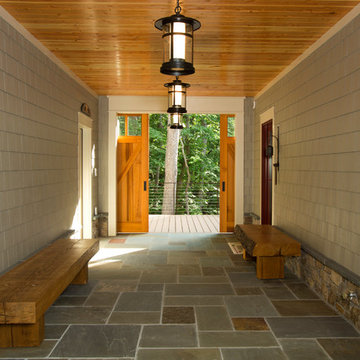
The design of this home was driven by the owners’ desire for a three-bedroom waterfront home that showcased the spectacular views and park-like setting. As nature lovers, they wanted their home to be organic, minimize any environmental impact on the sensitive site and embrace nature.
This unique home is sited on a high ridge with a 45° slope to the water on the right and a deep ravine on the left. The five-acre site is completely wooded and tree preservation was a major emphasis. Very few trees were removed and special care was taken to protect the trees and environment throughout the project. To further minimize disturbance, grades were not changed and the home was designed to take full advantage of the site’s natural topography. Oak from the home site was re-purposed for the mantle, powder room counter and select furniture.
The visually powerful twin pavilions were born from the need for level ground and parking on an otherwise challenging site. Fill dirt excavated from the main home provided the foundation. All structures are anchored with a natural stone base and exterior materials include timber framing, fir ceilings, shingle siding, a partial metal roof and corten steel walls. Stone, wood, metal and glass transition the exterior to the interior and large wood windows flood the home with light and showcase the setting. Interior finishes include reclaimed heart pine floors, Douglas fir trim, dry-stacked stone, rustic cherry cabinets and soapstone counters.
Exterior spaces include a timber-framed porch, stone patio with fire pit and commanding views of the Occoquan reservoir. A second porch overlooks the ravine and a breezeway connects the garage to the home.
Numerous energy-saving features have been incorporated, including LED lighting, on-demand gas water heating and special insulation. Smart technology helps manage and control the entire house.
Greg Hadley Photography
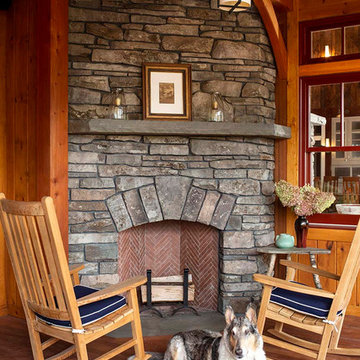
An outdoor fireplace anchors this cozy octagonal three season porch with interchangeable screens and storm windows. Both the pool terrace and the great room's covered porch are accessible without entering the house.
A custom chandelier designed by the architect and manufactured in Virginia occupies the center. The fireplace is clad in stone found and cut on site.
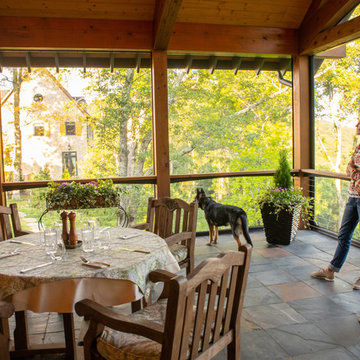
With an expansive phantom screened porch we were able to deliver every majestic view to our clients with the comfort of a fireplace and ceiling fans to control temperature.
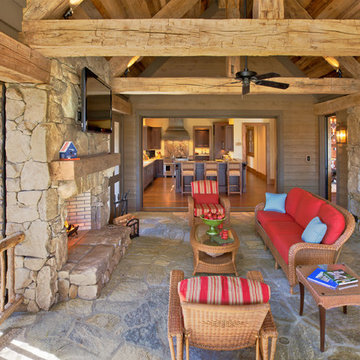
Photography: Jerry Markatos
Builder: The Berry Group
Interior Design: Peter J. Pioli Interiors
Design ideas for a rustic veranda in Other with a fire feature, natural stone paving and a roof extension.
Design ideas for a rustic veranda in Other with a fire feature, natural stone paving and a roof extension.
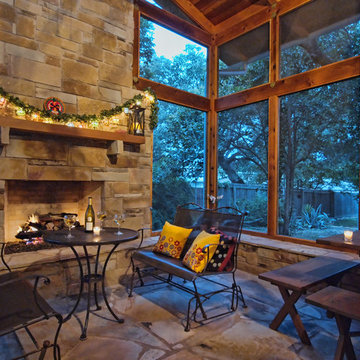
Addition onto 1925 Austin farmhouse. Screened porch makes home feel enormous.
This is an example of a medium sized rustic side veranda in Austin with natural stone paving and a roof extension.
This is an example of a medium sized rustic side veranda in Austin with natural stone paving and a roof extension.
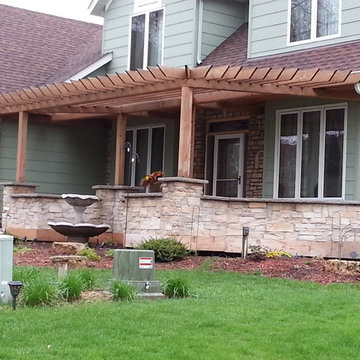
Eagan Kitchen and Front Porch
Design ideas for a medium sized rustic front veranda in Minneapolis with natural stone paving and a pergola.
Design ideas for a medium sized rustic front veranda in Minneapolis with natural stone paving and a pergola.
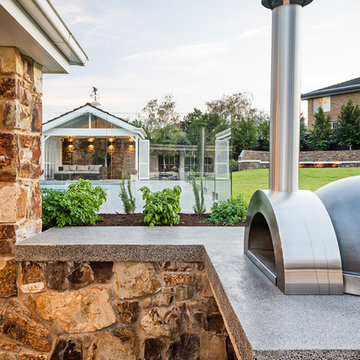
Bayon Gardens landscape design and construction.
Landscape Designer Sean Dowling show cases another set of fantastic design ideas. Also a Registered Builder, the skilful construction team by his side brings the design to life with the finest of detail.
In this project we show case the use of a custom concrete bench for the use of a wood fire pizza oven.
Photography by Tim Turner .
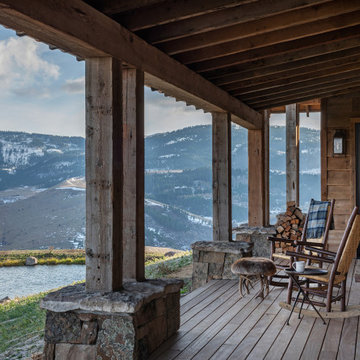
The porch overlooks the custom pond and surrounding valley
Inspiration for a rustic back veranda in Other with natural stone paving and a roof extension.
Inspiration for a rustic back veranda in Other with natural stone paving and a roof extension.
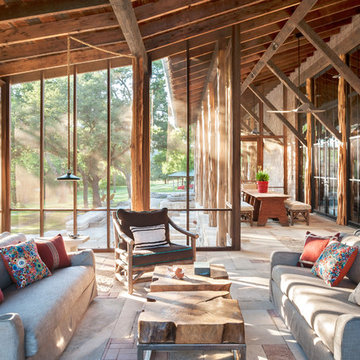
Peter Vitale
This is an example of a large rustic screened veranda in Austin with natural stone paving.
This is an example of a large rustic screened veranda in Austin with natural stone paving.
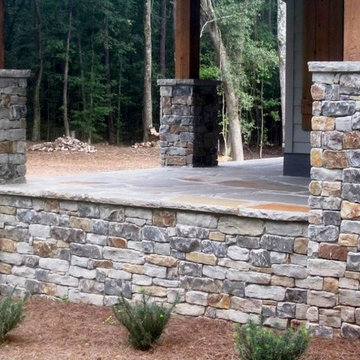
This residential home highlights the Quarry Mill's Cascade natural thin stone veneer on an exterior patio. Cascade’s dark tones and grays will add a castle look and feel to your project. Each stone is cut in a brick shape making it perfect for larger projects like whole-house siding and landscaping walls. Cascade also works well for smaller projects like accent walls, fireplace surrounds, and door and window trim. Cascade’s variety of textures and colors will blend in well with any décor. Even modern technology and a man cave will look better with this natural stone veneer in your project.
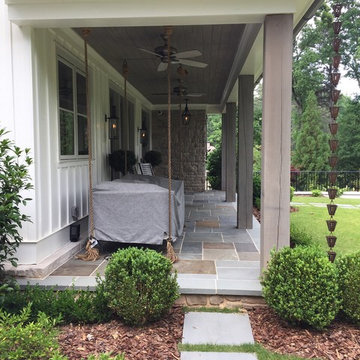
Design ideas for a medium sized rustic front veranda in Atlanta with natural stone paving and a roof extension.
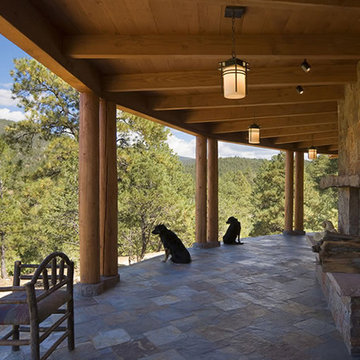
The owner’s desire was for a home blending Asian design characteristics with Southwestern architecture, developed within a small building envelope with significant building height limitations as dictated by local zoning. Even though the size of the property was 20 acres, the steep, tree covered terrain made for challenging site conditions, as the owner wished to preserve as many trees as possible while also capturing key views.
For the solution we first turned to vernacular Chinese villages as a prototype, specifically their varying pitched roofed buildings clustered about a central town square. We translated that to an entry courtyard opened to the south surrounded by a U-shaped, pitched roof house that merges with the topography. We then incorporated traditional Japanese folk house design detailing, particularly the tradition of hand crafted wood joinery. The result is a home reflecting the desires and heritage of the owners while at the same time respecting the historical architectural character of the local region.
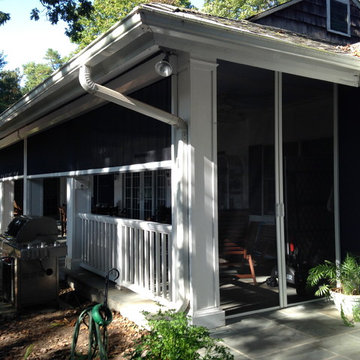
Inspiration for a large rustic back screened veranda in New York with natural stone paving and a roof extension.
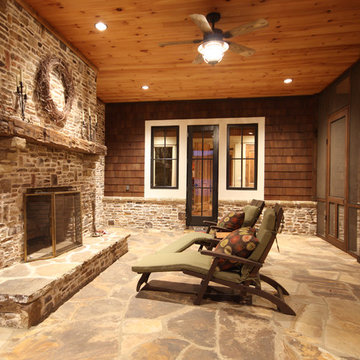
This is an example of a medium sized rustic back veranda in Atlanta with a fire feature, a roof extension, all types of cover and natural stone paving.
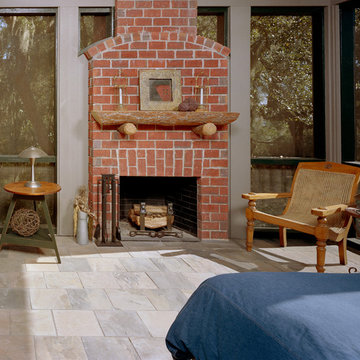
Jeff Amberg Photography
This is an example of a small rustic veranda in Atlanta with a fire feature, a roof extension, all types of cover and natural stone paving.
This is an example of a small rustic veranda in Atlanta with a fire feature, a roof extension, all types of cover and natural stone paving.
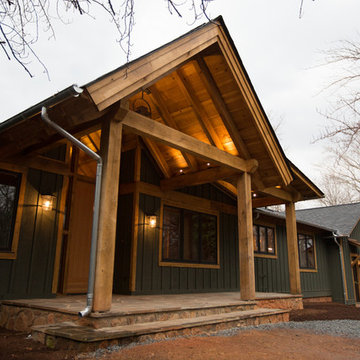
Melissa Batman Photography
This is an example of a large rustic front veranda in Other with natural stone paving and a roof extension.
This is an example of a large rustic front veranda in Other with natural stone paving and a roof extension.
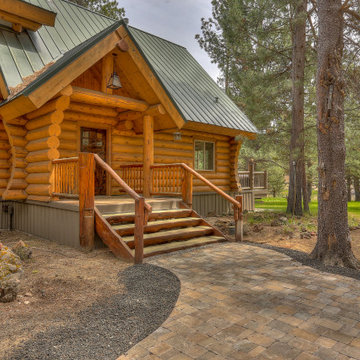
Custom half log stairs were created for this log home. They were made from dead trees that were felled on the property.
This is an example of a large rustic side veranda in Other with natural stone paving and a roof extension.
This is an example of a large rustic side veranda in Other with natural stone paving and a roof extension.
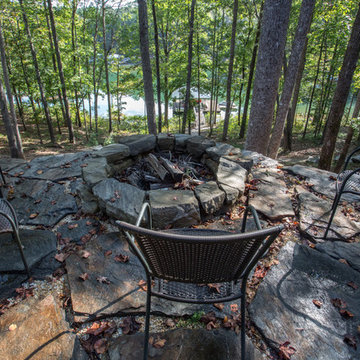
This is an example of a rustic back veranda with a fire feature and natural stone paving.
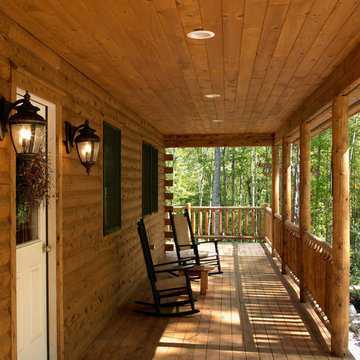
Home by Katahdin Cedar Log Homes
Large rustic side veranda in Boston with natural stone paving.
Large rustic side veranda in Boston with natural stone paving.
Rustic Veranda with Natural Stone Paving Ideas and Designs
2