Modern Veranda with Natural Stone Paving Ideas and Designs
Refine by:
Budget
Sort by:Popular Today
1 - 20 of 270 photos
Item 1 of 3
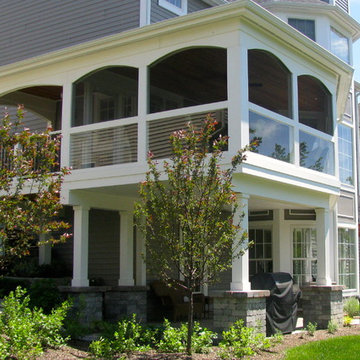
This screened porch starts just off the driveway, wraps around the back of the house and connects to the kitchen. The wooden porch is combined with composite decking. Under the porch is a covered patio and access to the fire pit.
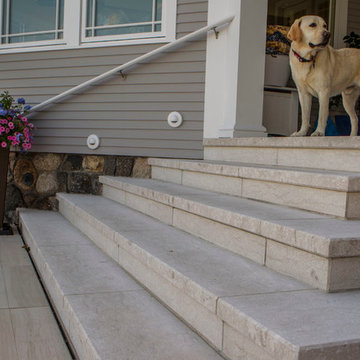
This is an example of a medium sized modern front veranda in New York with natural stone paving.
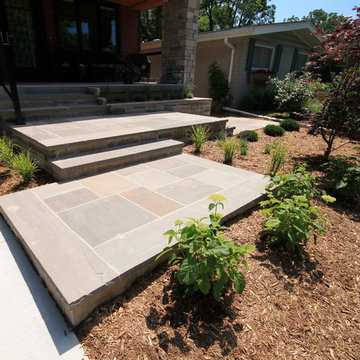
Oakridge Landscape
Photo of a modern front veranda in Toronto with natural stone paving.
Photo of a modern front veranda in Toronto with natural stone paving.
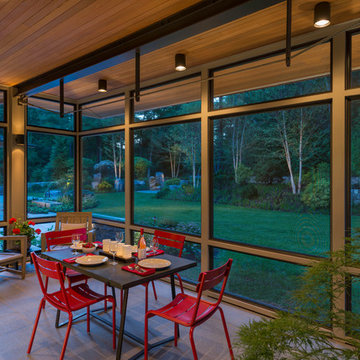
A modern screen porch beautifully links this Wellesley home to its Garden. Extending overhangs that are clad in red cedar emphasize the indoor – outdoor connection and keep direct sun out of the interior. The grey granite floor pavers extend seamlessly from the inside to the outside. A custom designed steel truss with stainless steel cable supports the roof. The insect screen is black nylon for maximum transparency.
Photo by: Nat Rea Photography

This modern waterfront home was built for today’s contemporary lifestyle with the comfort of a family cottage. Walloon Lake Residence is a stunning three-story waterfront home with beautiful proportions and extreme attention to detail to give both timelessness and character. Horizontal wood siding wraps the perimeter and is broken up by floor-to-ceiling windows and moments of natural stone veneer.
The exterior features graceful stone pillars and a glass door entrance that lead into a large living room, dining room, home bar, and kitchen perfect for entertaining. With walls of large windows throughout, the design makes the most of the lakefront views. A large screened porch and expansive platform patio provide space for lounging and grilling.
Inside, the wooden slat decorative ceiling in the living room draws your eye upwards. The linear fireplace surround and hearth are the focal point on the main level. The home bar serves as a gathering place between the living room and kitchen. A large island with seating for five anchors the open concept kitchen and dining room. The strikingly modern range hood and custom slab kitchen cabinets elevate the design.
The floating staircase in the foyer acts as an accent element. A spacious master suite is situated on the upper level. Featuring large windows, a tray ceiling, double vanity, and a walk-in closet. The large walkout basement hosts another wet bar for entertaining with modern island pendant lighting.
Walloon Lake is located within the Little Traverse Bay Watershed and empties into Lake Michigan. It is considered an outstanding ecological, aesthetic, and recreational resource. The lake itself is unique in its shape, with three “arms” and two “shores” as well as a “foot” where the downtown village exists. Walloon Lake is a thriving northern Michigan small town with tons of character and energy, from snowmobiling and ice fishing in the winter to morel hunting and hiking in the spring, boating and golfing in the summer, and wine tasting and color touring in the fall.
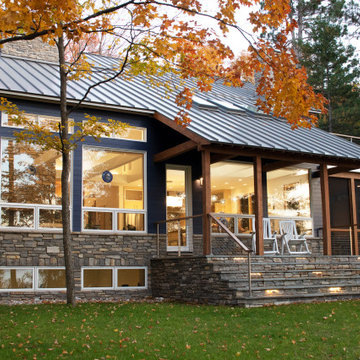
New Modern Lake House: Located on beautiful Glen Lake, this home was designed especially for its environment with large windows maximizing the view toward the lake. The lower awning windows allow lake breezes in, while clerestory windows and skylights bring light in from the south. A back porch and screened porch with a grill and commercial hood provide multiple opportunities to enjoy the setting. Michigan stone forms a band around the base with blue stone paving on each porch. Every room echoes the lake setting with shades of blue and green and contemporary wood veneer cabinetry.
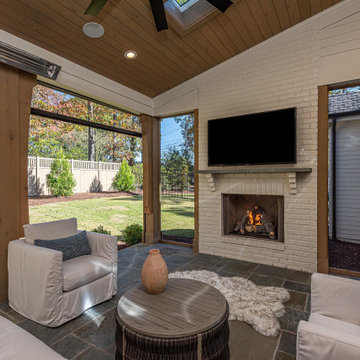
Design ideas for a large modern back screened veranda in Raleigh with natural stone paving.

Builder: BDR Executive Custom Homes
Architect: 42 North - Architecture + Design
Interior Design: Christine DiMaria Design
Photographer: Chuck Heiney
Design ideas for a large modern back screened veranda in Grand Rapids with natural stone paving and a roof extension.
Design ideas for a large modern back screened veranda in Grand Rapids with natural stone paving and a roof extension.

La vetrata ad angolo si apre verso il portico e la piscina illuminando gli interni e garantendo una vista panoramica.
Photo of a large modern front veranda in Other with an outdoor kitchen, natural stone paving and a pergola.
Photo of a large modern front veranda in Other with an outdoor kitchen, natural stone paving and a pergola.

Perfect indoor-outdoor comfort on Kansas City's premiere golf course homes
This is an example of a medium sized modern back screened veranda in Kansas City with natural stone paving and a roof extension.
This is an example of a medium sized modern back screened veranda in Kansas City with natural stone paving and a roof extension.
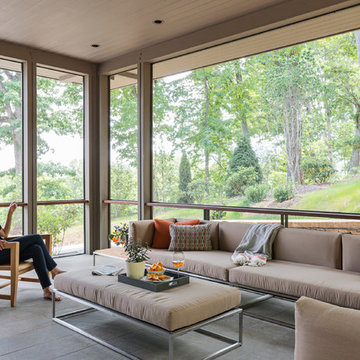
We drew inspiration from traditional prairie motifs and updated them for this modern home in the mountains. Throughout the residence, there is a strong theme of horizontal lines integrated with a natural, woodsy palette and a gallery-like aesthetic on the inside.
Interiors by Alchemy Design
Photography by Todd Crawford
Built by Tyner Construction

Expansive modern back metal railing veranda in Atlanta with with columns, natural stone paving and a roof extension.
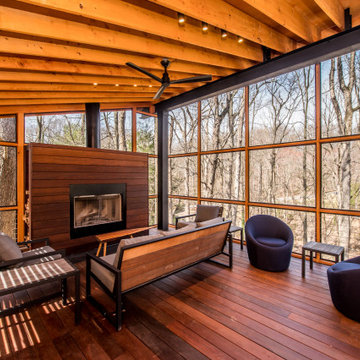
Rear screened porch with wood-burning fireplace and additional firewood storage within mantel.
Photo of a medium sized modern back screened veranda in DC Metro with natural stone paving and a roof extension.
Photo of a medium sized modern back screened veranda in DC Metro with natural stone paving and a roof extension.
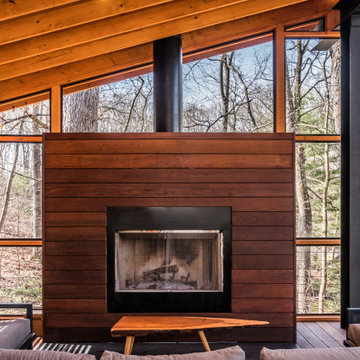
Rear screened porch with wood-burning fireplace and additional firewood storage within mantel.
Design ideas for a medium sized modern back screened veranda in DC Metro with natural stone paving and a roof extension.
Design ideas for a medium sized modern back screened veranda in DC Metro with natural stone paving and a roof extension.
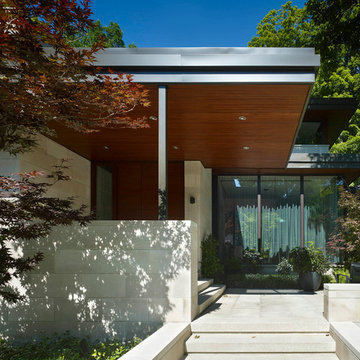
Tom Arban
Inspiration for a medium sized modern front veranda in Toronto with natural stone paving and a roof extension.
Inspiration for a medium sized modern front veranda in Toronto with natural stone paving and a roof extension.
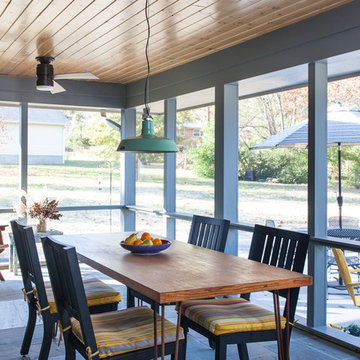
Screened porch overlooking patio and yard
Photo by Caroline Allison
Medium sized modern back screened veranda in Nashville with natural stone paving and a roof extension.
Medium sized modern back screened veranda in Nashville with natural stone paving and a roof extension.
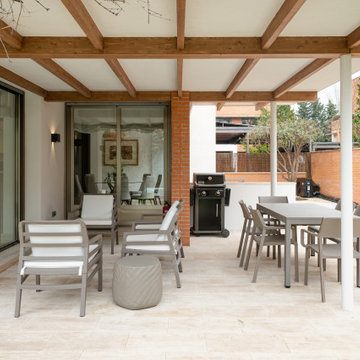
Reforma integral de esta moderna casa en la prestigiosa urbanización de Aravaca en Madrid.
Photo of a large modern back glass railing veranda in Madrid with with columns, natural stone paving and a roof extension.
Photo of a large modern back glass railing veranda in Madrid with with columns, natural stone paving and a roof extension.
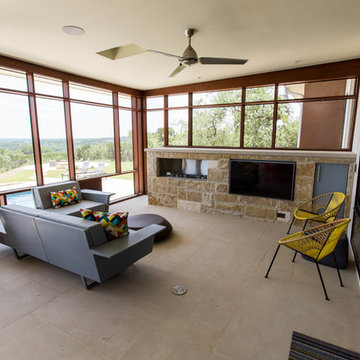
Net Zero House screened porch and pool/water cistern view. Architect: Barley|Pfeiffer.
Design ideas for a large modern back screened veranda in Austin with natural stone paving and a roof extension.
Design ideas for a large modern back screened veranda in Austin with natural stone paving and a roof extension.
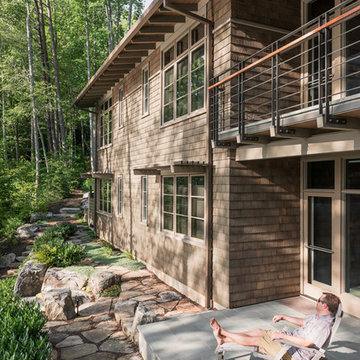
The Fontana Bridge residence is a mountain modern lake home located in the mountains of Swain County. The LEED Gold home is mountain modern house designed to integrate harmoniously with the surrounding Appalachian mountain setting. The understated exterior and the thoughtfully chosen neutral palette blend into the topography of the wooded hillside.
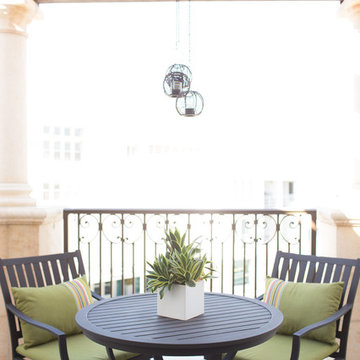
Letters and Lens Photography
Design ideas for a small modern veranda in Los Angeles with natural stone paving and a pergola.
Design ideas for a small modern veranda in Los Angeles with natural stone paving and a pergola.
Modern Veranda with Natural Stone Paving Ideas and Designs
1