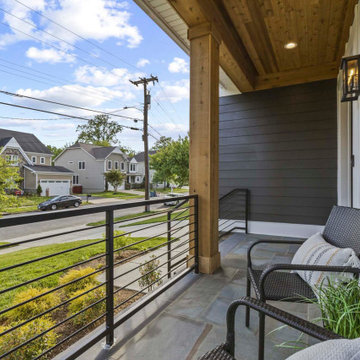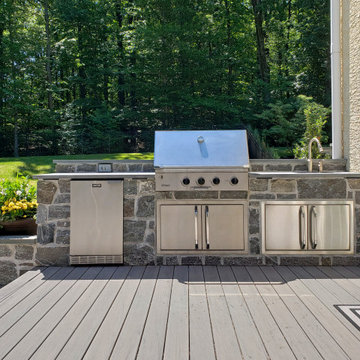Traditional Metal Railing Veranda Ideas and Designs
Refine by:
Budget
Sort by:Popular Today
1 - 20 of 332 photos
Item 1 of 3

Screened Porch with accordion style doors opening to Kitchen/Dining Room, with seating for 4 and a chat height coffee table with views of Lake Lure, NC.
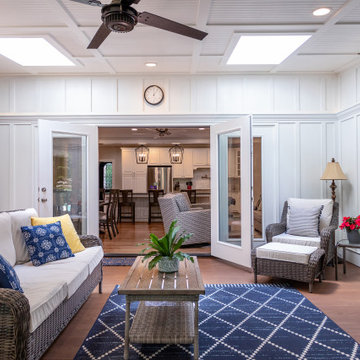
The existing multi-level deck was large but lived small. The hot tub, angles, and wide steps occupied valuable sitting space. Wood Wise was asked to replace the deck with a covered porch.
One challenge for the covered porch is the recessed location off the family room. There are three different pitched roofs to tie into. Also, there are two second floor windows to be considered. The solution is the low-pitched shed roof covered with a rubber membrane.
Two Velux skylights are installed in the vaulted ceiling to light up the interior of the home. The white painted Plybead ceiling helps to make it even lighter.
The new porch features a corner stone fireplace with a stone hearth and wood mantel. The floor is 5/4” x 4” pressure treated tongue & groove pine. The open grilling deck is conveniently located on the porch level. Fortress metal railing and lighted steps add style and safety.
The end result is a beautiful porch that is perfect for intimate family times as well as larger gatherings.

Middletown Maryland screened porch addition with an arched ceiling and white Azek trim throughout this well designed outdoor living space. Many great remodeling ideas from gray decking materials to white and black railing systems and heavy duty pet screens for your next home improvement project.
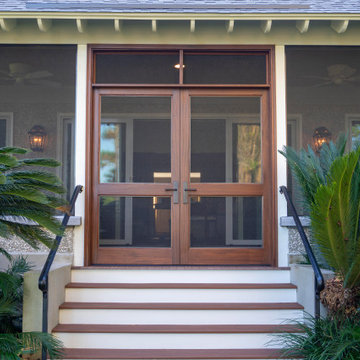
Custom mahogany doors leading up the screened porch, flanked by custom aluminum handrails. The entry leads to sliding double doors into the home's loggia.

Design ideas for an expansive traditional back screened metal railing veranda in Minneapolis with decking and a roof extension.
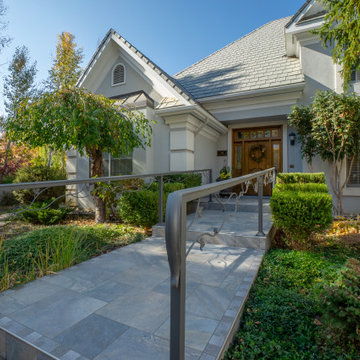
A heated tile entry walk and custom handrail welcome you into this beautiful home.
Design ideas for a large traditional front metal railing veranda in Denver with tiled flooring.
Design ideas for a large traditional front metal railing veranda in Denver with tiled flooring.
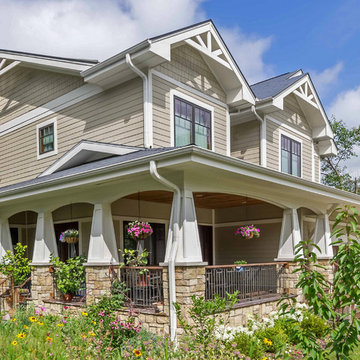
New Craftsman style home, approx 3200sf on 60' wide lot. Views from the street, highlighting front porch, large overhangs, Craftsman detailing. Photos by Robert McKendrick Photography.
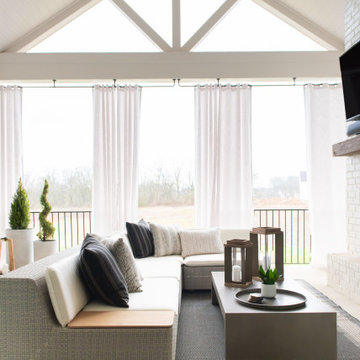
Inspiration for a traditional metal railing veranda in Nashville with a roof extension.
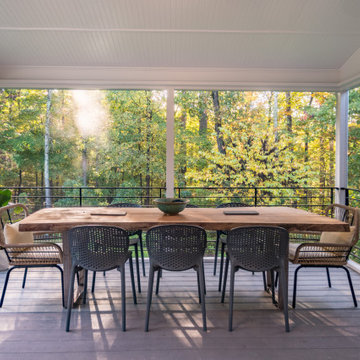
Design ideas for a traditional back screened metal railing veranda in Raleigh with decking and a roof extension.
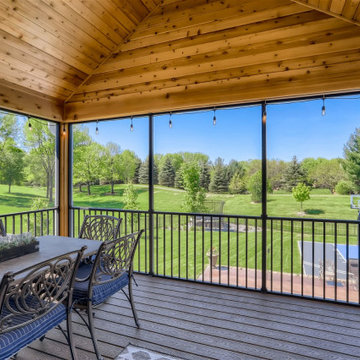
This is an example of a large classic back screened metal railing veranda in Minneapolis with decking and a roof extension.
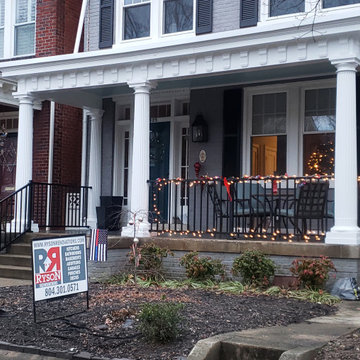
Historic recration in the Muesam District of Richmond Va.
This 1925 home originally had a roof over the front porch but past owners had it removed, the new owners wanted to bring back the original look while using modern rot proof material.
We started with Permacast structural 12" fluted columns, custom built a hidden gutter system, and trimmed everything out in a rot free material called Boral. The ceiling is a wood beaded ceiling painted in a traditional Richmond color and the railings are black aluminum. We topped it off with a metal copper painted hip style roof and decorated the box beam with some roman style fluted blocks.
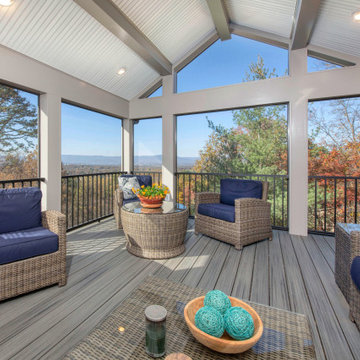
Added a screen porch with Trex Transcends Composite Decking in Island Mist Color. Exposed painted beams with white bead board in ceiling. Trex Signature Black Aluminum Railings. Tremendous views of the Roanoke Valley from this incredible screen porch
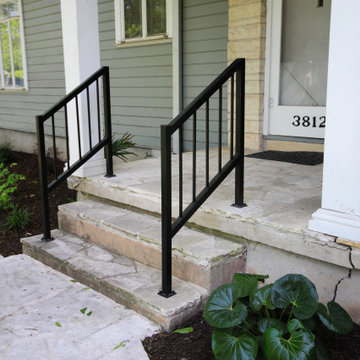
These beautiful custom handrails were added to the front porch to give better accessibility for the clients.
Medium sized classic front metal railing veranda in Austin with with columns, concrete slabs and a roof extension.
Medium sized classic front metal railing veranda in Austin with with columns, concrete slabs and a roof extension.
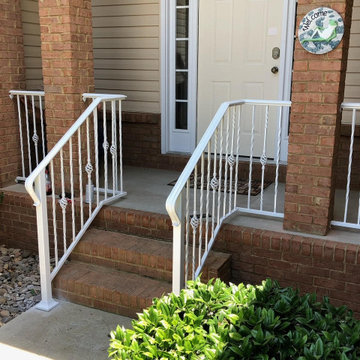
Design ideas for a medium sized classic front metal railing veranda in Nashville with with columns, concrete slabs and a roof extension.
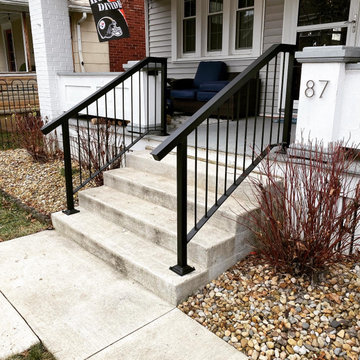
This was a handrail we design and fabricated for a client who needed matchbook-style handrails to meet home insurance requirements. These handrails are fabricated from hot-rolled steel, powder-coated in a matte black, and anchored into the concrete.
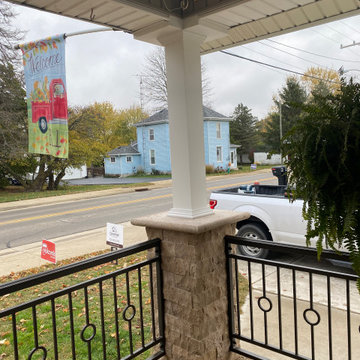
Removal of the brick columns and knee wall opened up this quaint porch to give way to new custom designed & handcrafted wrought iron rails with split faced travertine veneer pillars and Azek Exteriors post wraps.
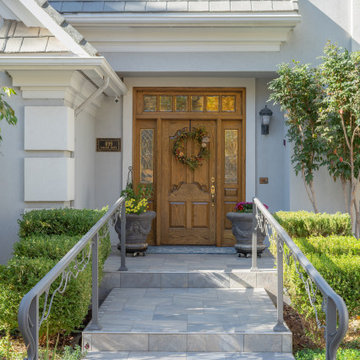
A heated tile entry walk and custom handrail welcome you into this beautiful home.
This is an example of a large classic front metal railing veranda in Denver with tiled flooring.
This is an example of a large classic front metal railing veranda in Denver with tiled flooring.
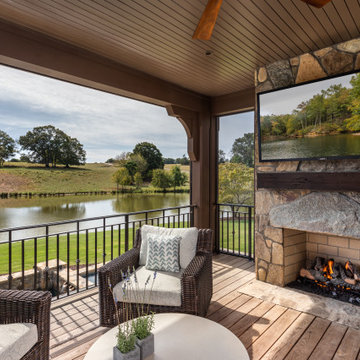
This is an example of a large classic back metal railing veranda in Other with a fireplace, decking and a roof extension.
Traditional Metal Railing Veranda Ideas and Designs
1
