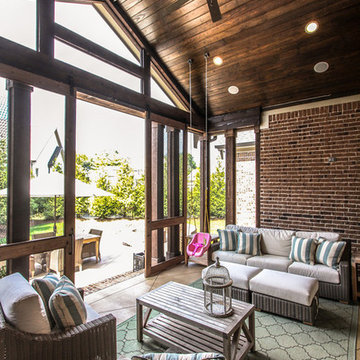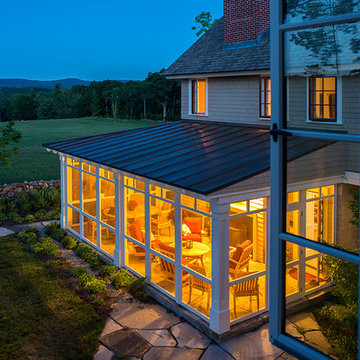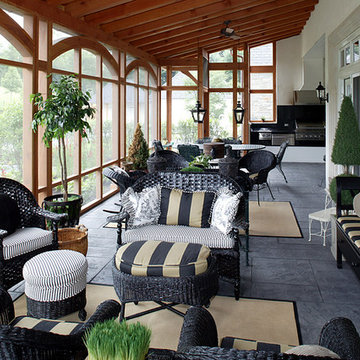Traditional Black Veranda Ideas and Designs
Refine by:
Budget
Sort by:Popular Today
1 - 20 of 4,989 photos
Item 1 of 3

This timber column porch replaced a small portico. It features a 7.5' x 24' premium quality pressure treated porch floor. Porch beam wraps, fascia, trim are all cedar. A shed-style, standing seam metal roof is featured in a burnished slate color. The porch also includes a ceiling fan and recessed lighting.

Classic Southern style home paired with traditional French Quarter Lanterns. The white siding, wood doors, and metal roof are complemented well with the copper gas lanterns.

Classic veranda in Atlanta with tiled flooring, a roof extension and feature lighting.

Contractor: Hughes & Lynn Building & Renovations
Photos: Max Wedge Photography
Large traditional back screened veranda in Detroit with decking and a roof extension.
Large traditional back screened veranda in Detroit with decking and a roof extension.

Design ideas for a classic back veranda in Houston with natural stone paving, a roof extension and a bbq area.
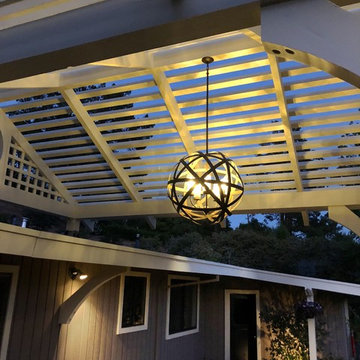
Steve Lambert
Medium sized classic front veranda in San Francisco with concrete paving and a pergola.
Medium sized classic front veranda in San Francisco with concrete paving and a pergola.
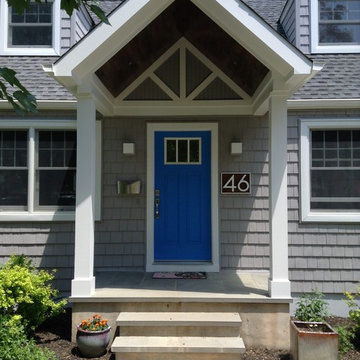
Cape Cod Exterior Renovation and Portico Addition in Princeton NJ. New vinyl shingle siding , Andersen windows and front door.
Design ideas for a medium sized classic front veranda in Philadelphia with a roof extension.
Design ideas for a medium sized classic front veranda in Philadelphia with a roof extension.

This is an example of a large classic back screened veranda in DC Metro with decking and a roof extension.
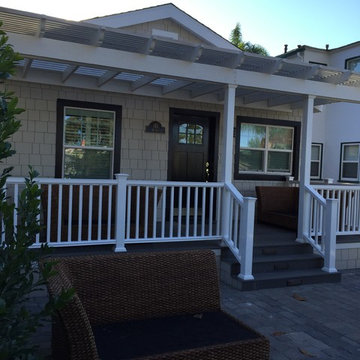
Inspiration for a medium sized classic front veranda in San Diego with concrete paving and a pergola.

Michael Ventura
Large classic back veranda in DC Metro with decking, a roof extension and a bbq area.
Large classic back veranda in DC Metro with decking, a roof extension and a bbq area.
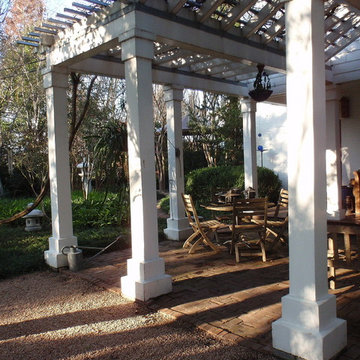
Arbor extension of exiting porch with view of the alley of the planets.
Home and Gardens were featured in Traditional Home 2001 magazine written by Elvin McDonald.
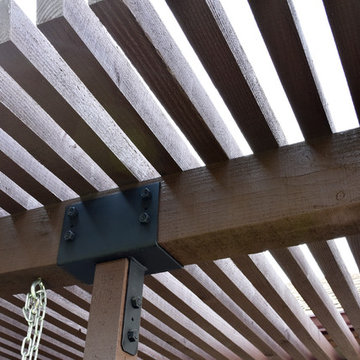
Douglas fir construction with a solid stain, and quality craftsmanship make this pergola the focal point of the house.
Photo: Jessica Abler, Los Angeles, CA
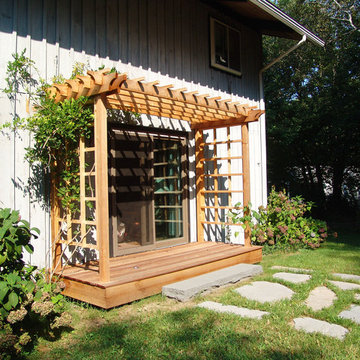
Landscape renovations included a custom cedar pergola and trellis, blue stone patio, custom cedar split rail fence flagstone and stepping stone walkway. Designed and photo by: Bradford Associates Landscape Architects
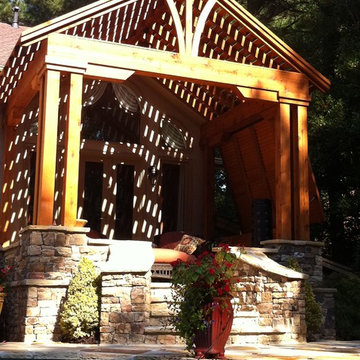
Master Bedroom Porch and Patio
Design ideas for a medium sized traditional back veranda in Atlanta with natural stone paving and a pergola.
Design ideas for a medium sized traditional back veranda in Atlanta with natural stone paving and a pergola.
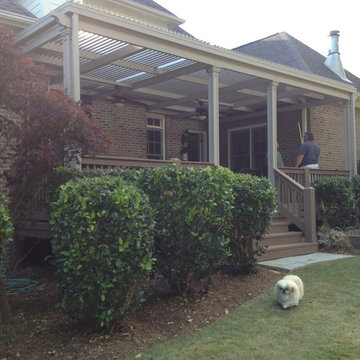
The covered space is 26' wide x 16' projection with gutter system for capturing rain water and connecting downspouts to under home piping to avoid rain water in yard.
The awning cover opens and closes with a handheld remote. When closed it protects your patio from rain, heat, and UV radiation. When open it allows warming sunshine onto deck and into home during cooler months. The homeowner loves to open louvered patio cover when the sun moves to front of home in afternoon. This allows light back into home, but not direct heat and sun glare. A traditional shingle roof would permanently block sunlight and solar energy into home and make the space dark. Only the American Louvered Roof Patio Cover allows such flexibility to have sun when you want it and shade when you need it. At night a starry sky can be enjoyed as well. When opened it's like not having any cover at all.
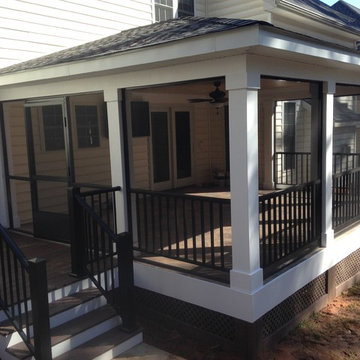
Medium sized traditional back screened veranda in Charlotte with a roof extension.
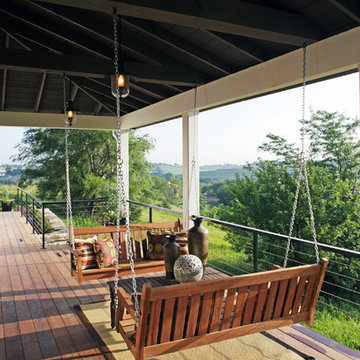
Tom Kessler Photography
Design ideas for a traditional veranda in Omaha with decking and a roof extension.
Design ideas for a traditional veranda in Omaha with decking and a roof extension.
Traditional Black Veranda Ideas and Designs
1
