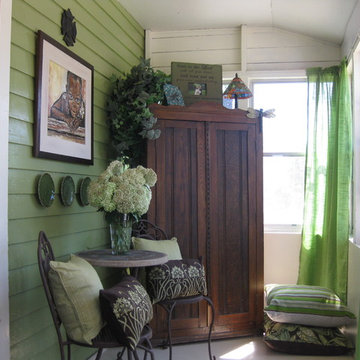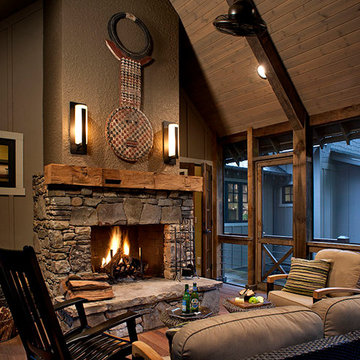Eclectic Black Veranda Ideas and Designs
Refine by:
Budget
Sort by:Popular Today
1 - 20 of 264 photos
Item 1 of 3
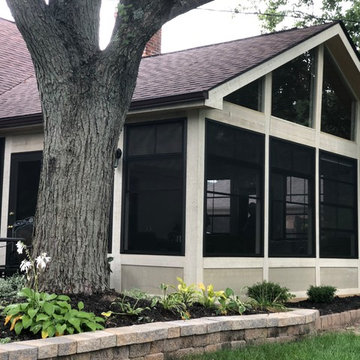
This beautiful Eze Breeze 3 season room looks like a very natural and original extension of the existing home! Archadeck of Columbus achieved a cohesive aesthetic by matching the shingles of the new structure to those original to the home. Low maintenance, high-quality materials go into the construction of our Upper Arlington Eze Breeze porches. The knee wall of this 3 season room boasts Hardie Panels and the room is trimmed in Boral. The gorgeous, dark bronze Eze Breeze windows add dramatic contrast to the light siding and trim. A matching Eze Breeze cabana door was an obvious choice for this project, offering operable windows for ultimate comfort open or closed.
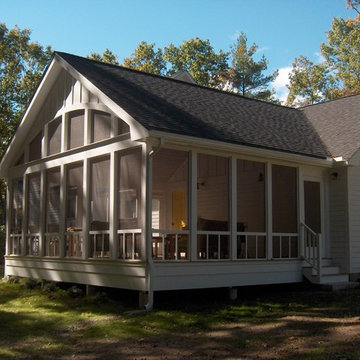
new screen porch addition with high beadboard ceilings and open views
Photo of a large eclectic back screened veranda in Boston with a roof extension.
Photo of a large eclectic back screened veranda in Boston with a roof extension.
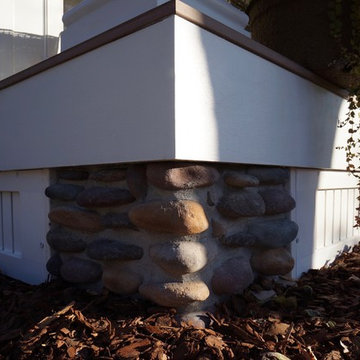
This family of five wanted to enjoy their great neighborhood on a new front porch gathering space. While the main home has a somewhat contemporary look, architect Lee Meyer specified Craftsman Era details for the final trim and siding components, marrying two styles into an elegant fusion. The result is a porch that both serves the family's needs and recalls a great era of American Architecture. Photos by Greg Schmidt.
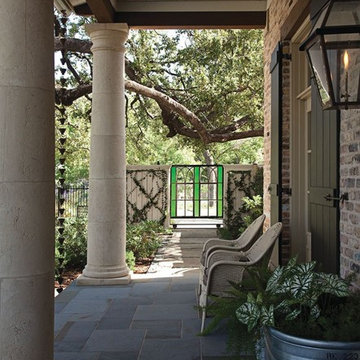
View of the front porch looking towards the custom stained glass and iron garden gate
Photo:Sara Donaldson
Landscape Architecture: Archiverde, Dallas
This is an example of an eclectic front veranda in Dallas.
This is an example of an eclectic front veranda in Dallas.
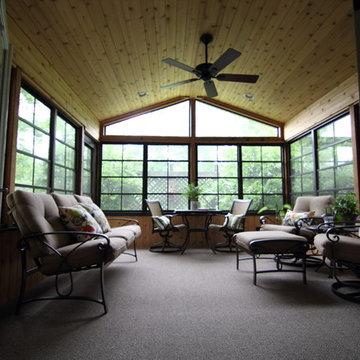
Beautiful screened in porch addition. A four seasons room off of the kitchen that can be used any time of year for dining, entertaining or just relaxing.
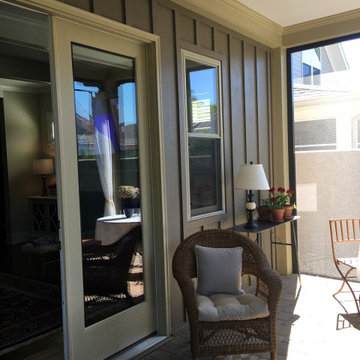
Archadeck of Central SC made a good patio into a great patio by screening it in using an aluminum and vinyl screening system. The patio was already protected above, but now these clients and their guests will never be driven indoors by biting insects. They now have a beautiful screened room in which to relax and entertain.
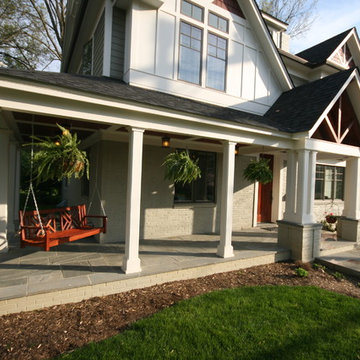
Robert Nehrebecky AIA, Re:New Architecture
This is an example of an eclectic veranda in DC Metro.
This is an example of an eclectic veranda in DC Metro.
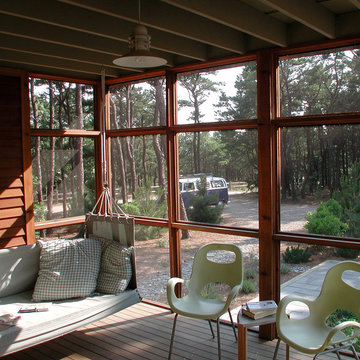
Modern Screen Porch on Cape Cod
This is an example of an eclectic screened veranda in Boston with decking, a roof extension and all types of cover.
This is an example of an eclectic screened veranda in Boston with decking, a roof extension and all types of cover.
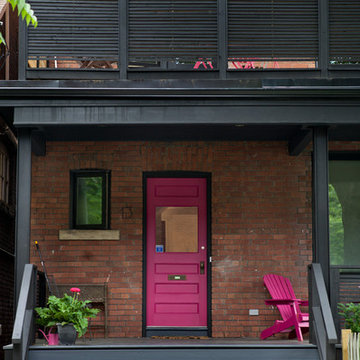
industrial steel posts framing front porch, fuscia- coloured front door
photos by Tory Zimmerman
Medium sized eclectic front veranda in Toronto with a roof extension.
Medium sized eclectic front veranda in Toronto with a roof extension.
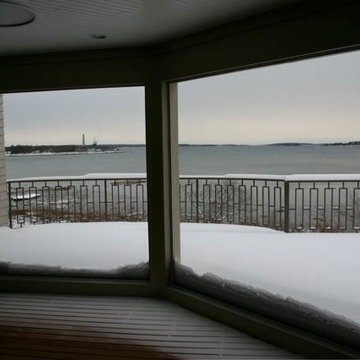
Screen porch with full size screens and wood floor
This is an example of a medium sized bohemian back screened veranda in Portland Maine with decking and a roof extension.
This is an example of a medium sized bohemian back screened veranda in Portland Maine with decking and a roof extension.
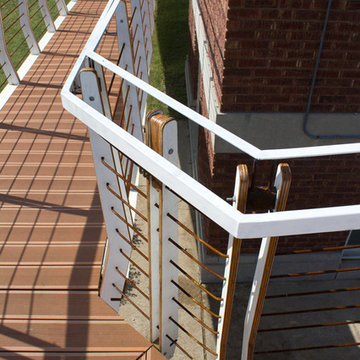
When sustainability is a chief concern, fourth year KSU architecture student Lindsey Telford notes choosing a durable product that’s not going to have to be replaced is just as important as using environmentally-friendly materials. The fact that it’s low-maintenance means no toxic paints and finishes, and a more permanent deck keeps waste out of landfills.
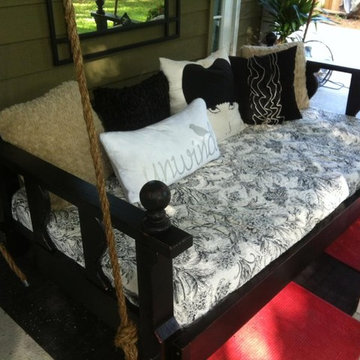
This swing was finishing off a back yard for a special customer. She enjoyed making the bed her own by adding some special pillows and things that meant alot to her.
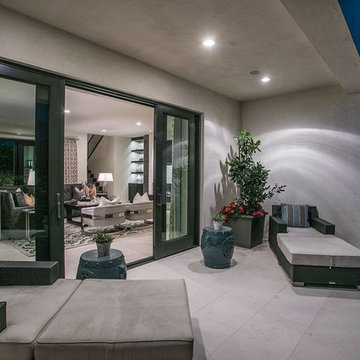
Joana Morrison
Design ideas for a small bohemian side veranda in Los Angeles with natural stone paving, a roof extension and feature lighting.
Design ideas for a small bohemian side veranda in Los Angeles with natural stone paving, a roof extension and feature lighting.
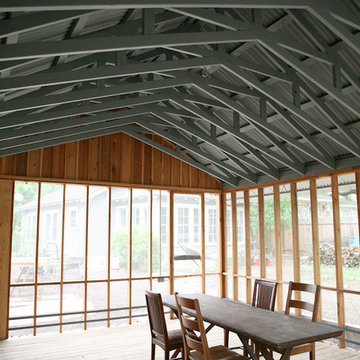
Jack Sanders of Design Build Adventure http://www.designbuildadventure.com/ approached Moontower with a vision of a place for a friend of a friend to convert their old garage to a banjo pickin' porch -- a space to hang out in a backyard, a celebration of an existing garage built with cedar posts and a stout but DIY 1950's concrete floor -- it needed to be: open air and bug proof, and an inviting place to pick on a banjo and invite blue grass fans to jam or listen, tell stories and sweat in peace. And so began this Moontower Design Build Adventure collaboration. Using a simple material palet of cedar and corrugated metal, this screened in porch is rustic yet clean and provides a welcoming venue for listening to good music with friends!
Photography by Courtney Sames http://www.courtneysames.com/
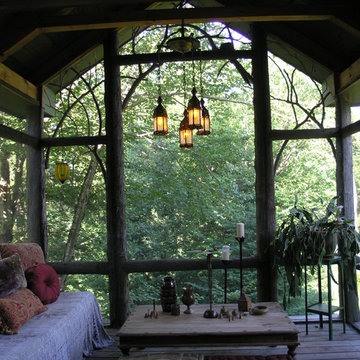
More creations by Adirondack Artist, Charles Atwood King! This is an example of his outdoor structures, porches and/or landscaping. We reproduce his oil paintings as giclée canvas prints found at ArtGems.org.
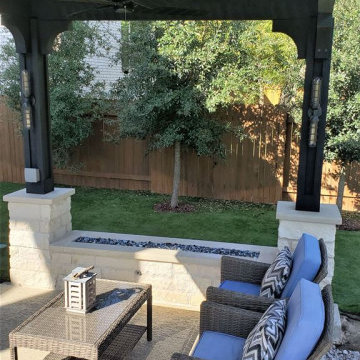
The cedar pergola we designed for this space fulfills the functions our clients desired—and more. The family now has reliable shade over the hot tub along with breezes-on-demand over the seating area. More than that, the scale of this pergola makes a statement. It adds depth and dimension to this outdoor living area, and the message it communicates is this: “Here. This is where you want to be. Right here.”
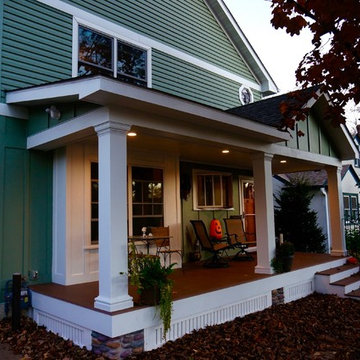
This family of five wanted to enjoy their great neighborhood on a new front porch gathering space. While the main home has a somewhat contemporary look, architect Lee Meyer specified Craftsman Era details for the final trim and siding components, marrying two styles into an elegant fusion. The result is a porch that both serves the family's needs and recalls a great era of American Architecture. Photos by Greg Schmidt.
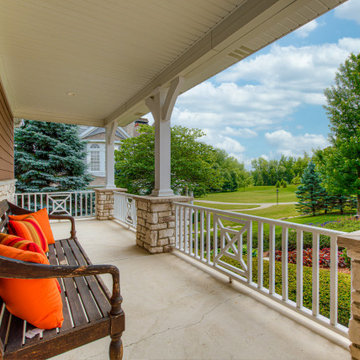
Every detail of this European villa-style home exudes a uniquely finished feel. Our design goals were to invoke a sense of travel while simultaneously cultivating a homely and inviting ambience. This project reflects our commitment to crafting spaces seamlessly blending luxury with functionality.
---
Project completed by Wendy Langston's Everything Home interior design firm, which serves Carmel, Zionsville, Fishers, Westfield, Noblesville, and Indianapolis.
For more about Everything Home, see here: https://everythinghomedesigns.com/
Eclectic Black Veranda Ideas and Designs
1
