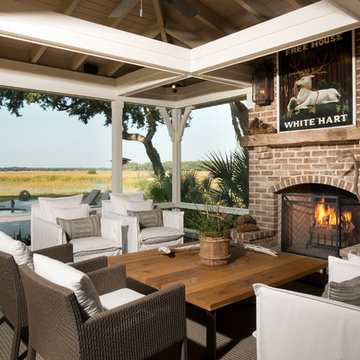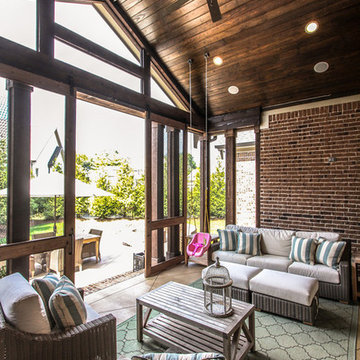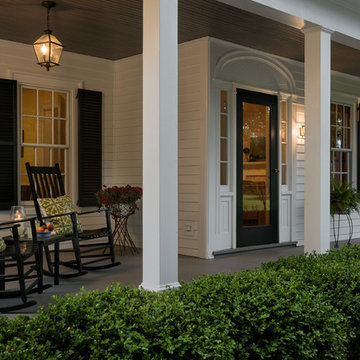Traditional Veranda Ideas and Designs
Refine by:
Budget
Sort by:Popular Today
101 - 120 of 61,003 photos
Item 1 of 2
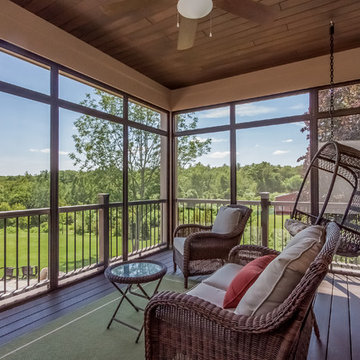
The porch is a fantastic place to unwind after a long day.
Photo of a medium sized classic screened veranda in Boston with decking and a roof extension.
Photo of a medium sized classic screened veranda in Boston with decking and a roof extension.
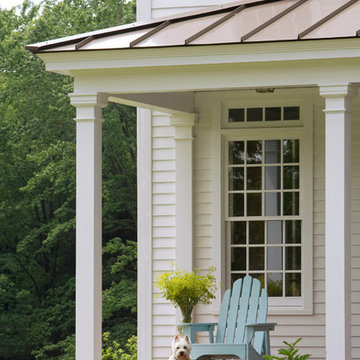
Covered porch with traditional columns, standing seam roof. 12 over 12 windows with transom above.
Photo of a traditional veranda in Burlington.
Photo of a traditional veranda in Burlington.
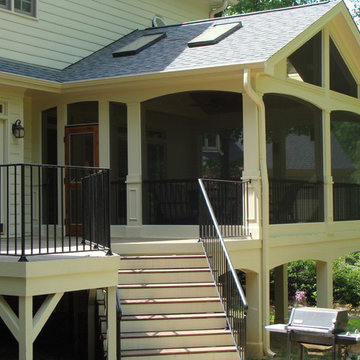
Porch with the screens in, and the custom made cedar screen door.
Design ideas for a large traditional back screened veranda in Raleigh with a roof extension.
Design ideas for a large traditional back screened veranda in Raleigh with a roof extension.
Find the right local pro for your project
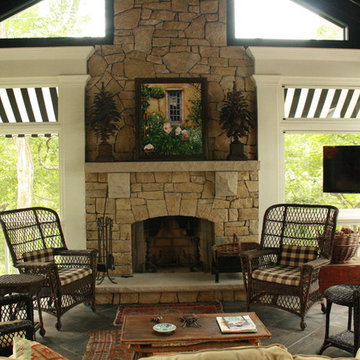
Photo of a large traditional back screened veranda in Louisville with tiled flooring and a roof extension.
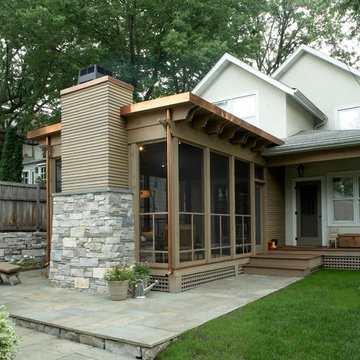
Photography by John Reed Forsman
This is an example of a medium sized traditional back veranda in Minneapolis with a fire feature, natural stone paving and a roof extension.
This is an example of a medium sized traditional back veranda in Minneapolis with a fire feature, natural stone paving and a roof extension.
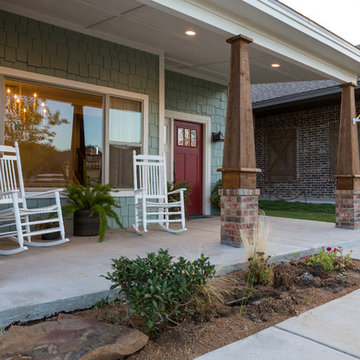
Jerod Foster
This is an example of a large classic front veranda in Austin with a roof extension and concrete slabs.
This is an example of a large classic front veranda in Austin with a roof extension and concrete slabs.
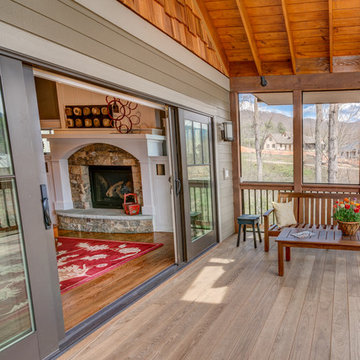
Living Stone Construction & ID.ology Interior Design
Design ideas for a traditional back screened veranda in Other with decking and a roof extension.
Design ideas for a traditional back screened veranda in Other with decking and a roof extension.
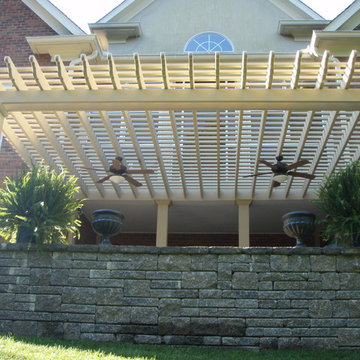
Photo of a large classic back veranda in Other with natural stone paving and a pergola.
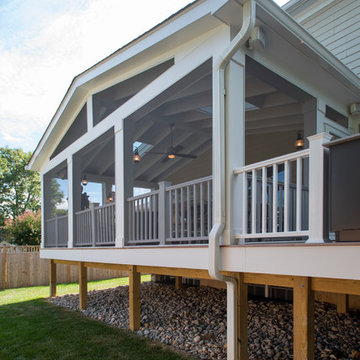
Michael Ventura
Design ideas for a large classic back screened veranda in DC Metro with decking and a roof extension.
Design ideas for a large classic back screened veranda in DC Metro with decking and a roof extension.
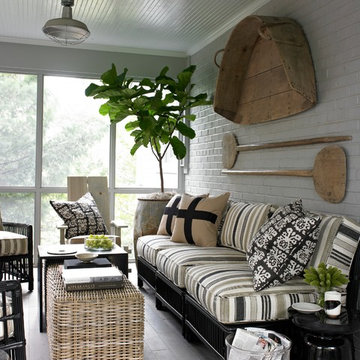
Angie Seckinger and Helen Norman
Inspiration for a small classic side screened veranda in DC Metro with tiled flooring and a roof extension.
Inspiration for a small classic side screened veranda in DC Metro with tiled flooring and a roof extension.
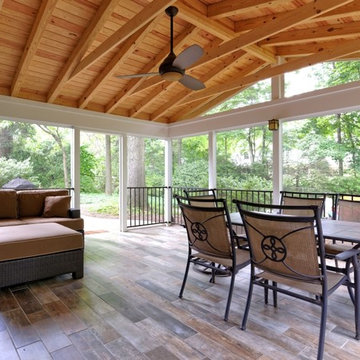
Screened Porch and Tile Floor. Pine Ceiling Above the Rafters with Rafter Ties.
Inspiration for a large classic back screened veranda in DC Metro with tiled flooring and a roof extension.
Inspiration for a large classic back screened veranda in DC Metro with tiled flooring and a roof extension.
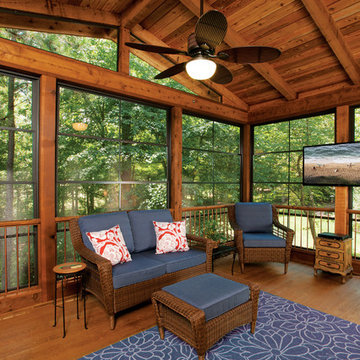
© Jan Stittleburg, JS PhotoFX for Atlanta Decking & Fence.
This is an example of a medium sized classic back veranda in Atlanta with a roof extension.
This is an example of a medium sized classic back veranda in Atlanta with a roof extension.
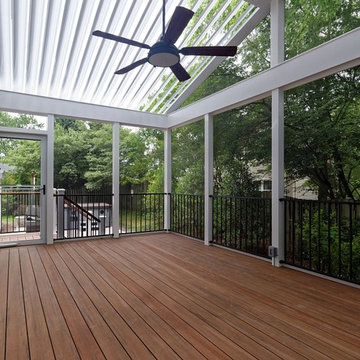
Equinox Adjustable Roof with screened in porch over composite decking. Open the louvered roof to let the light in, or close the louvers to keep the rain out. Located in Centreville, VA
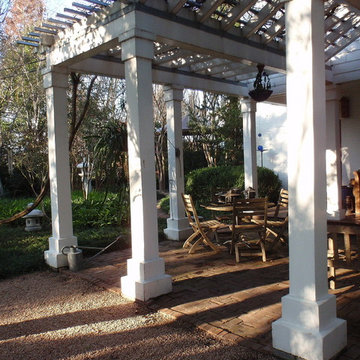
Arbor extension of exiting porch with view of the alley of the planets.
Home and Gardens were featured in Traditional Home 2001 magazine written by Elvin McDonald.
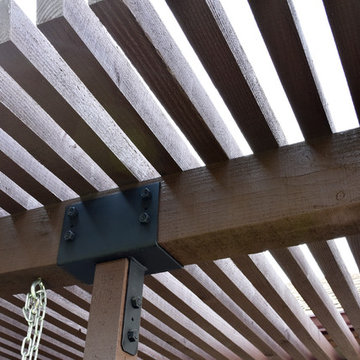
Douglas fir construction with a solid stain, and quality craftsmanship make this pergola the focal point of the house.
Photo: Jessica Abler, Los Angeles, CA
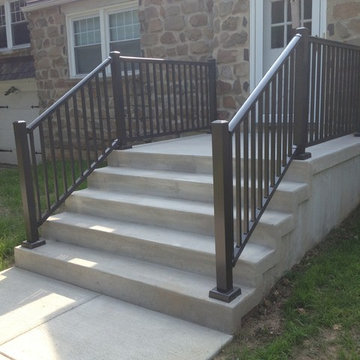
Removed the existing damaged porch which had settled and cracked, and installed new footers, block work, with finished concrete landing, steps and walkway.
Traditional Veranda Ideas and Designs
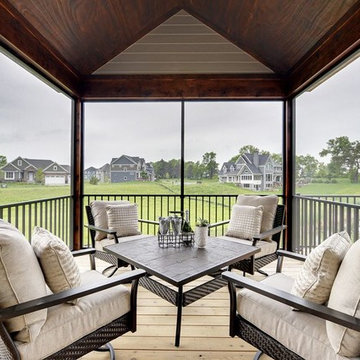
Spacecrafters
Inspiration for a medium sized traditional back screened veranda in Minneapolis with decking and a roof extension.
Inspiration for a medium sized traditional back screened veranda in Minneapolis with decking and a roof extension.
6
