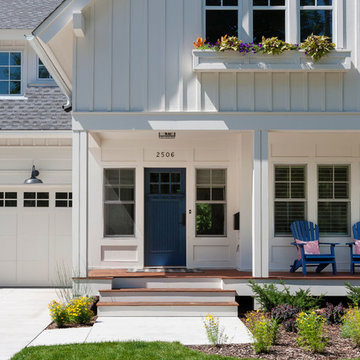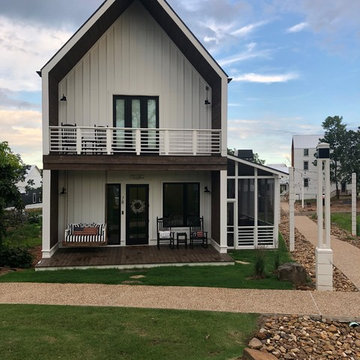Traditional Green Veranda Ideas and Designs
Refine by:
Budget
Sort by:Popular Today
1 - 20 of 7,953 photos
Item 1 of 3

Inspiration for a medium sized classic back screened veranda in Richmond with brick paving and a roof extension.

This timber column porch replaced a small portico. It features a 7.5' x 24' premium quality pressure treated porch floor. Porch beam wraps, fascia, trim are all cedar. A shed-style, standing seam metal roof is featured in a burnished slate color. The porch also includes a ceiling fan and recessed lighting.

Imagine entertaining on this incredible screened-in porch complete with 2 skylights, custom trim, and a transitional style ceiling fan.
Design ideas for a large classic back screened veranda in Atlanta with decking and a roof extension.
Design ideas for a large classic back screened veranda in Atlanta with decking and a roof extension.

Photo by Andrew Hyslop
Design ideas for a small traditional back veranda in Louisville with decking, a roof extension and feature lighting.
Design ideas for a small traditional back veranda in Louisville with decking, a roof extension and feature lighting.

Photos by Spacecrafting
Inspiration for a traditional back veranda in Minneapolis with decking, a roof extension and feature lighting.
Inspiration for a traditional back veranda in Minneapolis with decking, a roof extension and feature lighting.
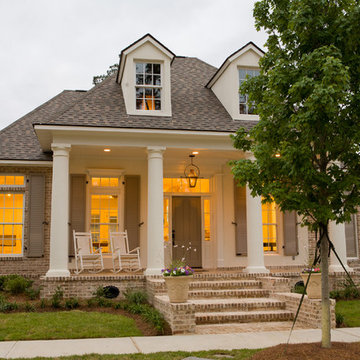
Tuscan Columns & Brick Porch
Design ideas for a large classic front veranda in New Orleans with brick paving, a roof extension and feature lighting.
Design ideas for a large classic front veranda in New Orleans with brick paving, a roof extension and feature lighting.
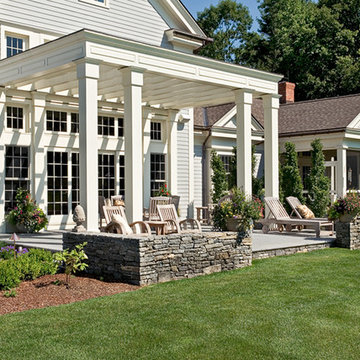
Rob Karosis, Master Planning, terraces,
This is an example of a large traditional front veranda in Boston with concrete slabs and a pergola.
This is an example of a large traditional front veranda in Boston with concrete slabs and a pergola.

Karyn Millet Photography
Classic veranda in Los Angeles with decking and a roof extension.
Classic veranda in Los Angeles with decking and a roof extension.
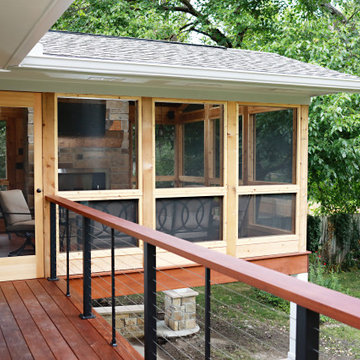
This is an example of a traditional back screened veranda in Kansas City with decking and a roof extension.

A two-story addition to this historic Tudor style house includes a screened porch on the lower level and a master suite addition on the second floor. The porch has a wood-burning fireplace and large sitting area, as well as a dining area connected to the family room inside. The second floor sitting room opens to the master bedroom, and a small home office connects to the sitting room.
Windows, cement stucco cladding, and wood trim all match the existing colors and finishes of the original house.
All photos by Studio Buell.

Classic Southern style home paired with traditional French Quarter Lanterns. The white siding, wood doors, and metal roof are complemented well with the copper gas lanterns.
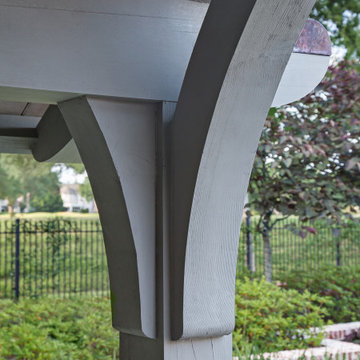
Custom heavy timber framed pool pavilion set at end of swimming pool. The base of the pavilion is a contoured brick bench with custom upholstered cushions & pillows. The roof structure is arched, load bearing timber trusses. The back wall holds a large television & customized copper lanterns.

Classic veranda in Atlanta with tiled flooring, a roof extension and feature lighting.

Contractor: Hughes & Lynn Building & Renovations
Photos: Max Wedge Photography
Large traditional back screened veranda in Detroit with decking and a roof extension.
Large traditional back screened veranda in Detroit with decking and a roof extension.
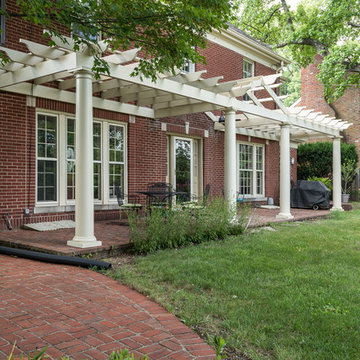
Photo of a medium sized classic back veranda in Other with an outdoor kitchen, brick paving and a pergola.
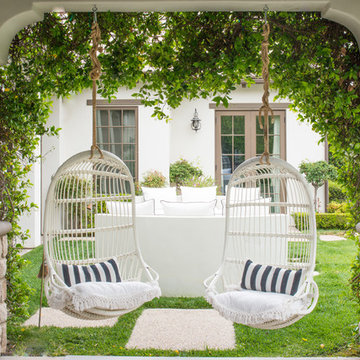
Michael Garland
Inspiration for a traditional veranda in Los Angeles with a living wall.
Inspiration for a traditional veranda in Los Angeles with a living wall.
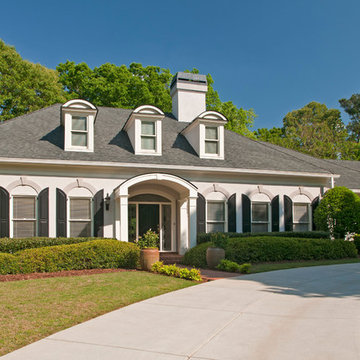
Handsome and elegant arched portico designed and built by Georgia Front Porch for a french provincial style ranch home.
Traditional front veranda in Atlanta with brick paving and a roof extension.
Traditional front veranda in Atlanta with brick paving and a roof extension.
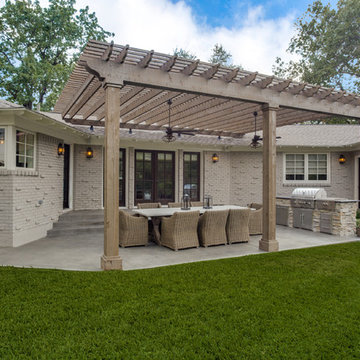
Design ideas for a medium sized traditional back veranda in Dallas with an outdoor kitchen, concrete slabs and a pergola.
Traditional Green Veranda Ideas and Designs
1
