Medium Sized Veranda with Concrete Paving Ideas and Designs
Refine by:
Budget
Sort by:Popular Today
1 - 20 of 811 photos
Item 1 of 3
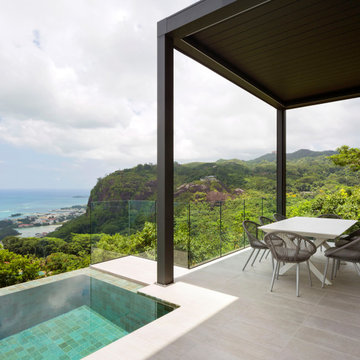
From the very first site visit the vision has been to capture the magnificent view and find ways to frame, surprise and combine it with movement through the building. This has been achieved in a Picturesque way by tantalising and choreographing the viewer’s experience.
The public-facing facade is muted with simple rendered panels, large overhanging roofs and a single point of entry, taking inspiration from Katsura Palace in Kyoto, Japan. Upon entering the cavernous and womb-like space the eye is drawn to a framed view of the Indian Ocean while the stair draws one down into the main house. Below, the panoramic vista opens up, book-ended by granitic cliffs, capped with lush tropical forests.
At the lower living level, the boundary between interior and veranda blur and the infinity pool seemingly flows into the ocean. Behind the stair, half a level up, the private sleeping quarters are concealed from view. Upstairs at entrance level, is a guest bedroom with en-suite bathroom, laundry, storage room and double garage. In addition, the family play-room on this level enjoys superb views in all directions towards the ocean and back into the house via an internal window.
In contrast, the annex is on one level, though it retains all the charm and rigour of its bigger sibling.
Internally, the colour and material scheme is minimalist with painted concrete and render forming the backdrop to the occasional, understated touches of steel, timber panelling and terrazzo. Externally, the facade starts as a rusticated rougher render base, becoming refined as it ascends the building. The composition of aluminium windows gives an overall impression of elegance, proportion and beauty. Both internally and externally, the structure is exposed and celebrated.
The project is now complete and finished shots were taken in March 2019 – a full range of images will be available very shortly.
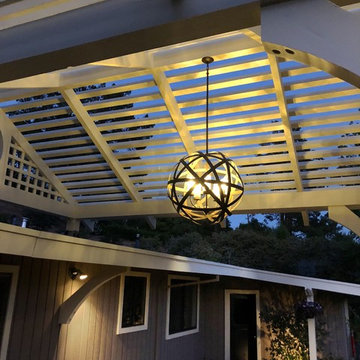
Steve Lambert
Medium sized classic front veranda in San Francisco with concrete paving and a pergola.
Medium sized classic front veranda in San Francisco with concrete paving and a pergola.
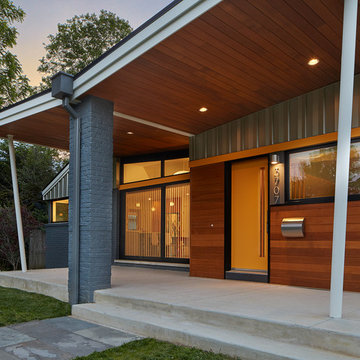
Anice Hoachlander, Hoachlander Davis Photography
Medium sized retro front veranda in DC Metro with concrete paving and a roof extension.
Medium sized retro front veranda in DC Metro with concrete paving and a roof extension.
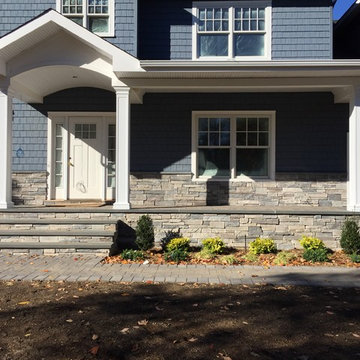
Front entry re-do with new front steps & entryway, walkway, driveway (blacktop with paver inlay)
Medium sized traditional front veranda in New York with concrete paving.
Medium sized traditional front veranda in New York with concrete paving.
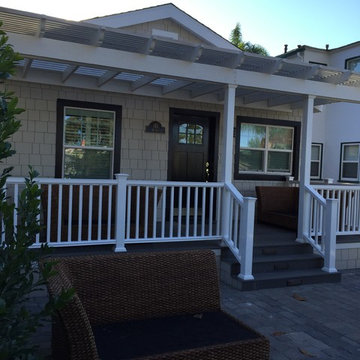
Inspiration for a medium sized classic front veranda in San Diego with concrete paving and a pergola.
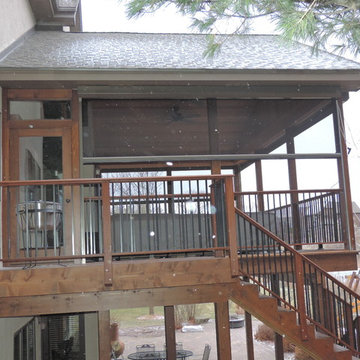
Inspiration for a medium sized rustic side screened veranda in Minneapolis with concrete paving and a roof extension.
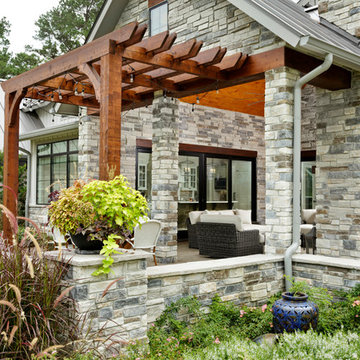
Kolanowski Studio
Photo of a medium sized farmhouse front veranda in Houston with a fireplace, concrete paving and a pergola.
Photo of a medium sized farmhouse front veranda in Houston with a fireplace, concrete paving and a pergola.
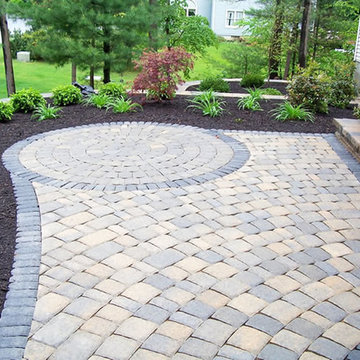
Photo of a medium sized classic back veranda in Philadelphia with concrete paving.
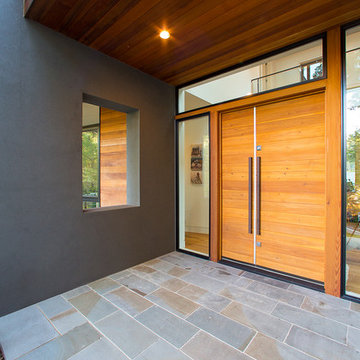
Shawn Lortie Photography
Inspiration for a medium sized modern front veranda in DC Metro with concrete paving and a roof extension.
Inspiration for a medium sized modern front veranda in DC Metro with concrete paving and a roof extension.

This is an example of a medium sized traditional front mixed railing veranda in Chicago with a potted garden, concrete paving and a roof extension.
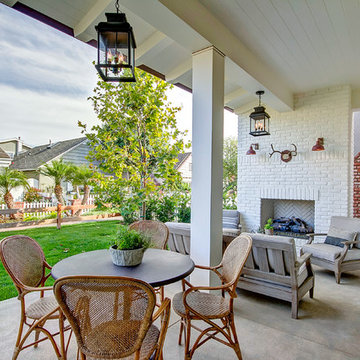
Contractor: Legacy CDM Inc. | Interior Designer: Kim Woods & Trish Bass | Photographer: Jola Photography
Medium sized country front veranda in Orange County with a fireplace, a roof extension and concrete paving.
Medium sized country front veranda in Orange County with a fireplace, a roof extension and concrete paving.
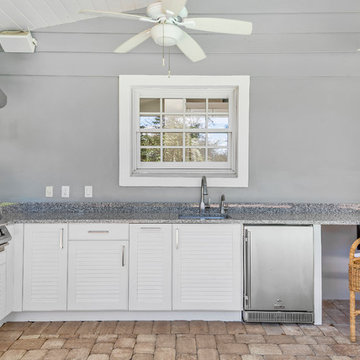
Enjoy Florida's year-round great weather with an outdoor kitchen on the back porch.
Photo of a medium sized nautical back veranda in Orlando with an outdoor kitchen, concrete paving and a roof extension.
Photo of a medium sized nautical back veranda in Orlando with an outdoor kitchen, concrete paving and a roof extension.
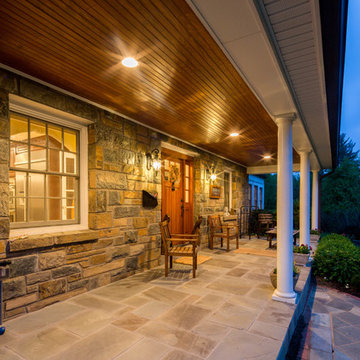
This is an example of a medium sized traditional front veranda in Baltimore with concrete paving and a roof extension.
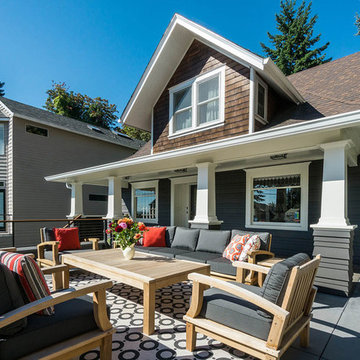
Design ideas for a medium sized traditional front wire cable railing veranda in Portland with concrete paving.
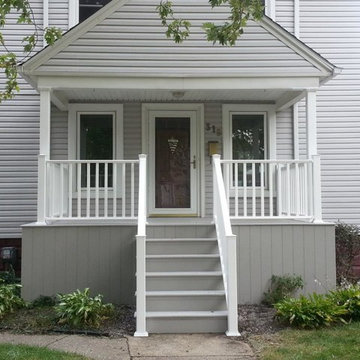
Medium sized classic front veranda in Detroit with concrete paving and a roof extension.
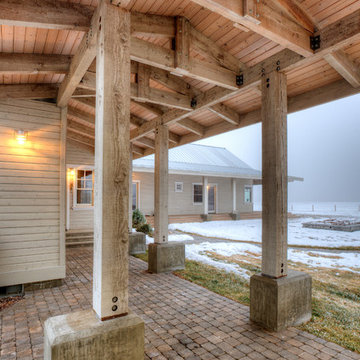
Covered breezeway. Photography by Lucas Henning.
Photo of a medium sized country back veranda in Seattle with a roof extension and concrete paving.
Photo of a medium sized country back veranda in Seattle with a roof extension and concrete paving.
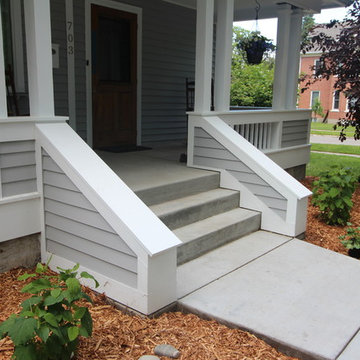
This project at 703 South Grand Avenue involves the redesign and rebuilding of the homes crumbling front porch.
See the project video here: https://youtu.be/6lIf19XYYvk
The scope of work will be to remove the porches existing concrete foundation, concrete slab surface, two sets of concrete steps, and 3 steel roof support columns. Other than replacing the wood shingles to match, the existing roof structure will remain un-touched.
The porch roof will be supported with a new concrete foundation wall, Craftsman style columns and a low lap siding railing wall. The siding, color scheme, and trim details will be in character with the existing home. This new porch will be accessed with wood steps from both the front street side and the south driveway side.
The new design is primarily focused on matching the character of the existing 2 story home, yet upgrading it visually in a way that is harmonious with this South Bozeman neighborhood’s historic character.
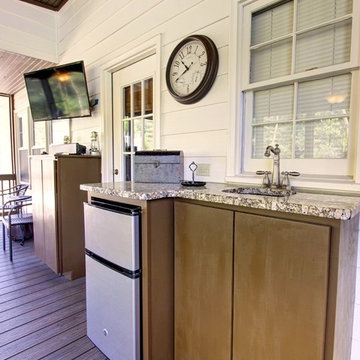
Fully plumbed wet bar with granite counter. Custom cabinets house appliances and entertainment consoles.
Catherine Augestad, Fox Photography, Marietta, GA
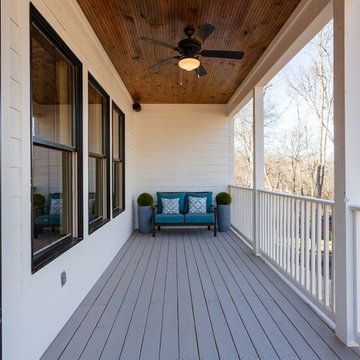
photography by Cynthia Walker Photography
Design ideas for a medium sized country front veranda in Other with concrete paving and a roof extension.
Design ideas for a medium sized country front veranda in Other with concrete paving and a roof extension.
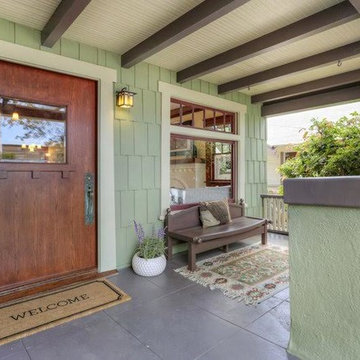
Medium sized traditional front veranda in Los Angeles with concrete paving and a roof extension.
Medium Sized Veranda with Concrete Paving Ideas and Designs
1