Affordable Medium Sized Veranda Ideas and Designs
Refine by:
Budget
Sort by:Popular Today
1 - 20 of 4,366 photos
Item 1 of 3

Custom outdoor Screen Porch with Scandinavian accents, teak dining table, woven dining chairs, and custom outdoor living furniture
Inspiration for a medium sized rustic back veranda in Raleigh with tiled flooring, a roof extension and feature lighting.
Inspiration for a medium sized rustic back veranda in Raleigh with tiled flooring, a roof extension and feature lighting.

Inspiration for a medium sized classic back screened veranda in Richmond with brick paving and a roof extension.

Integrity Sliding French Patio Doors from Marvin Windows and Doors with a wood interior and Ultrex fiberglass exterior. Available in sizes up to 16 feet wide and 8 feet tall.
Integrity doors are made with Ultrex®, a pultruded fiberglass Marvin patented that outperforms and outlasts vinyl, roll-form aluminum and other fiberglass composites. Ultrex and the Integrity proprietary pultrusion process delivers high-demand doors that endure all elements without showing age or wear. With a strong Ultrex Fiberglass exterior paired with a rich wood interior, Integrity Wood-Ultrex doors have both strength and beauty. Constructed with Ultrex from the inside out, Integrity All Ultrex doors offer outstanding strength and durability.

Front porch
This is an example of a medium sized farmhouse front metal railing veranda in Other with with columns and a roof extension.
This is an example of a medium sized farmhouse front metal railing veranda in Other with with columns and a roof extension.

Screen porch interior
Inspiration for a medium sized modern back screened veranda in Boston with decking and a roof extension.
Inspiration for a medium sized modern back screened veranda in Boston with decking and a roof extension.

Design Styles Architecure, Inc.
Automatic screens were installed to give privacy and fredom from flying insects
Demolition was no foregone conclusion when this oceanfront beach home was purchased by in New England business owner with the vision. His early childhood dream was brought to fruition as we meticulously restored and rebuilt to current standards this 1919 vintage Beach bungalow. Reset it completely with new systems and electronics, this award-winning home had its original charm returned to it in spades. This unpretentious masterpiece exudes understated elegance, exceptional livability and warmth.

This is an example of a medium sized contemporary front metal railing veranda in Detroit with with columns, brick paving and a roof extension.

Enhancing a home’s exterior curb appeal doesn’t need to be a daunting task. With some simple design refinements and creative use of materials we transformed this tired 1950’s style colonial with second floor overhang into a classic east coast inspired gem. Design enhancements include the following:
• Replaced damaged vinyl siding with new LP SmartSide, lap siding and trim
• Added additional layers of trim board to give windows and trim additional dimension
• Applied a multi-layered banding treatment to the base of the second-floor overhang to create better balance and separation between the two levels of the house
• Extended the lower-level window boxes for visual interest and mass
• Refined the entry porch by replacing the round columns with square appropriately scaled columns and trim detailing, removed the arched ceiling and increased the ceiling height to create a more expansive feel
• Painted the exterior brick façade in the same exterior white to connect architectural components. A soft blue-green was used to accent the front entry and shutters
• Carriage style doors replaced bland windowless aluminum doors
• Larger scale lantern style lighting was used throughout the exterior
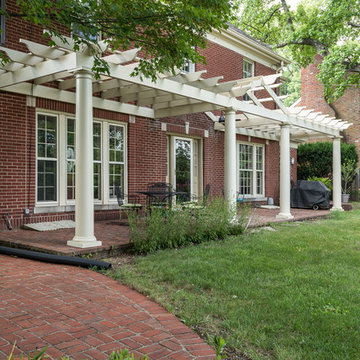
Photo of a medium sized classic back veranda in Other with an outdoor kitchen, brick paving and a pergola.
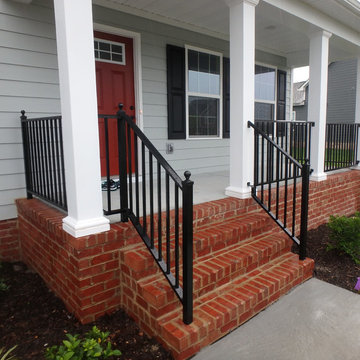
This is a 2" Wood-Look rail with ball caps and black powder coated finish.
Design ideas for a medium sized front veranda in Other.
Design ideas for a medium sized front veranda in Other.
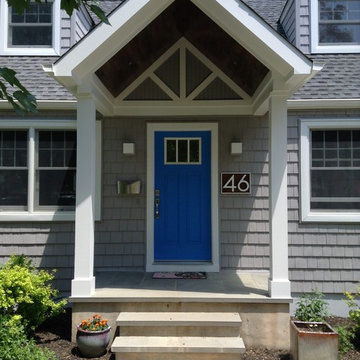
Cape Cod Exterior Renovation and Portico Addition in Princeton NJ. New vinyl shingle siding , Andersen windows and front door.
Design ideas for a medium sized classic front veranda in Philadelphia with a roof extension.
Design ideas for a medium sized classic front veranda in Philadelphia with a roof extension.
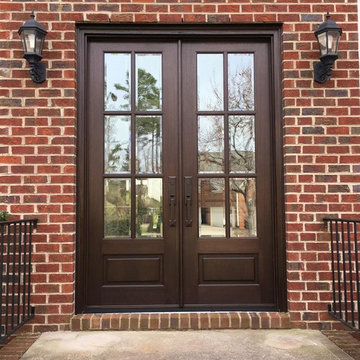
Photo of a medium sized classic front veranda in Raleigh with brick paving and a roof extension.

Sunspace of Central Ohio, LLC
Medium sized traditional back screened veranda in Columbus with decking and a roof extension.
Medium sized traditional back screened veranda in Columbus with decking and a roof extension.
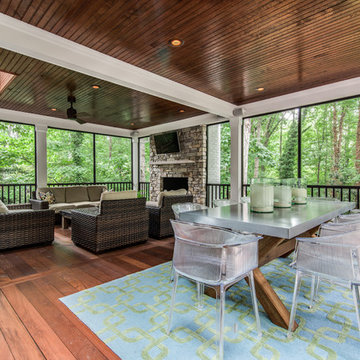
Charlotte Real Estate Photos
Photo of a medium sized classic back screened veranda in Charlotte with decking and a roof extension.
Photo of a medium sized classic back screened veranda in Charlotte with decking and a roof extension.
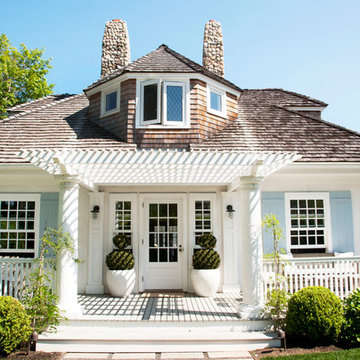
This is an example of a medium sized nautical front veranda in New York with decking and a pergola.
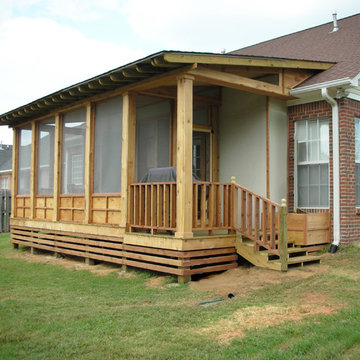
This is an example of a medium sized rustic back screened veranda in Other with decking and a roof extension.
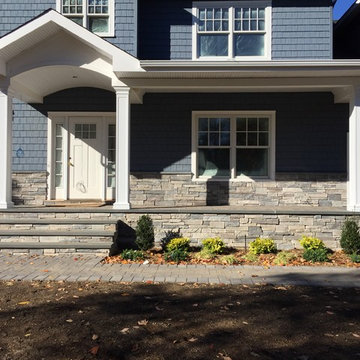
Front entry re-do with new front steps & entryway, walkway, driveway (blacktop with paver inlay)
Medium sized traditional front veranda in New York with concrete paving.
Medium sized traditional front veranda in New York with concrete paving.
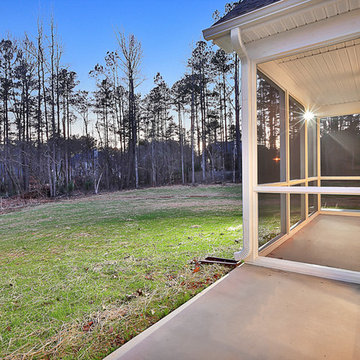
This is an example of a medium sized classic back screened veranda in Atlanta with concrete slabs and a roof extension.
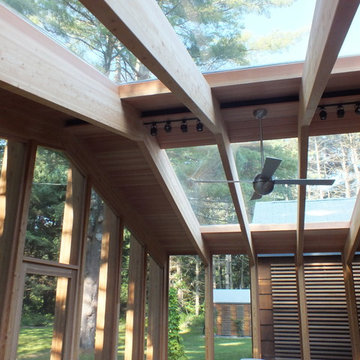
Screen porch interior
Medium sized modern back screened veranda in Boston with decking and a roof extension.
Medium sized modern back screened veranda in Boston with decking and a roof extension.
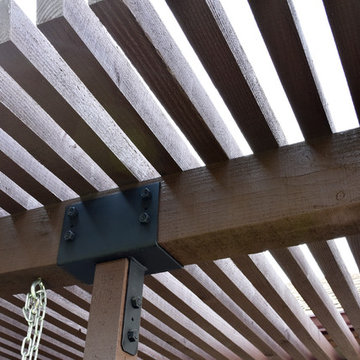
Douglas fir construction with a solid stain, and quality craftsmanship make this pergola the focal point of the house.
Photo: Jessica Abler, Los Angeles, CA
Affordable Medium Sized Veranda Ideas and Designs
1