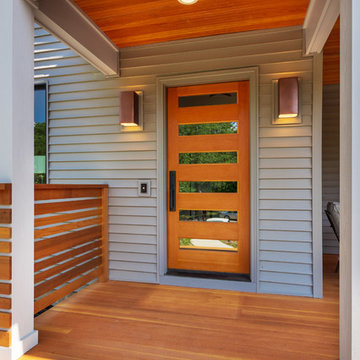Medium Sized Veranda Ideas and Designs
Refine by:
Budget
Sort by:Popular Today
121 - 140 of 15,647 photos
Item 1 of 2
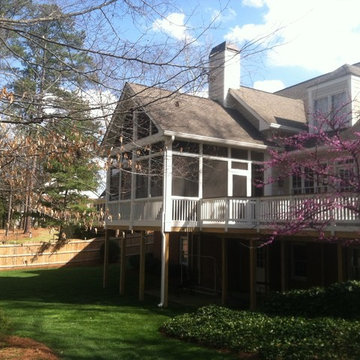
This spacious screen porch was originally planned 3 years ago and put on hold until now. It features a new deck with Tiger Wood flooring, 10' walls and 16' to the top of the ceiling in the gable.
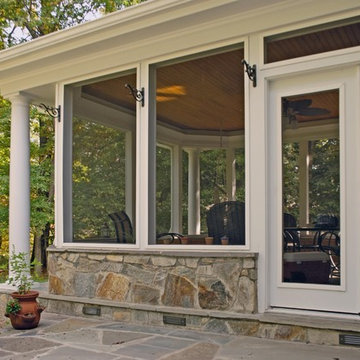
This screen porch was constructed with a stone base, composite trim/moldings and a stained-cypress ceiling with a dropped-crown featuring LED-rope lighting to soften the otherwise cold surfaces.

Photo of a medium sized classic front veranda in Denver with concrete slabs and a roof extension.

Photo by Ryan Davis of CG&S
Medium sized contemporary back screened metal railing veranda in Austin with a roof extension.
Medium sized contemporary back screened metal railing veranda in Austin with a roof extension.
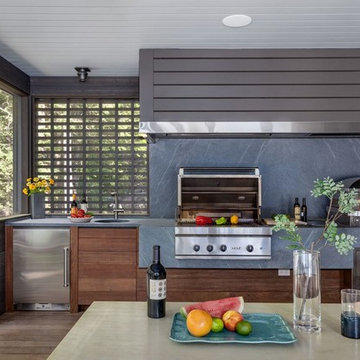
Peter Peirce
Inspiration for a medium sized contemporary back veranda in Bridgeport with an outdoor kitchen, decking and a roof extension.
Inspiration for a medium sized contemporary back veranda in Bridgeport with an outdoor kitchen, decking and a roof extension.
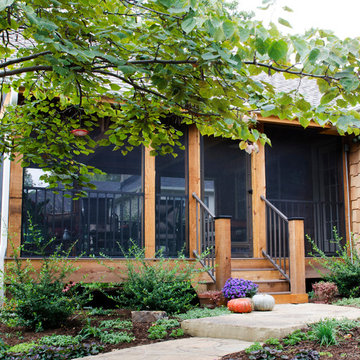
visual anthology photography
Medium sized classic back screened veranda in Kansas City with natural stone paving and a roof extension.
Medium sized classic back screened veranda in Kansas City with natural stone paving and a roof extension.
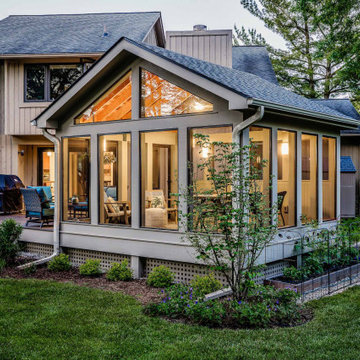
Detached screened porch in Ann Arbor, MI by Meadowlark Design+Build.
Photo of a medium sized contemporary back screened veranda in Detroit with decking and a roof extension.
Photo of a medium sized contemporary back screened veranda in Detroit with decking and a roof extension.

ATIID collaborated with these homeowners to curate new furnishings throughout the home while their down-to-the studs, raise-the-roof renovation, designed by Chambers Design, was underway. Pattern and color were everything to the owners, and classic “Americana” colors with a modern twist appear in the formal dining room, great room with gorgeous new screen porch, and the primary bedroom. Custom bedding that marries not-so-traditional checks and florals invites guests into each sumptuously layered bed. Vintage and contemporary area rugs in wool and jute provide color and warmth, grounding each space. Bold wallpapers were introduced in the powder and guest bathrooms, and custom draperies layered with natural fiber roman shades ala Cindy’s Window Fashions inspire the palettes and draw the eye out to the natural beauty beyond. Luxury abounds in each bathroom with gleaming chrome fixtures and classic finishes. A magnetic shade of blue paint envelops the gourmet kitchen and a buttery yellow creates a happy basement laundry room. No detail was overlooked in this stately home - down to the mudroom’s delightful dutch door and hard-wearing brick floor.
Photography by Meagan Larsen Photography
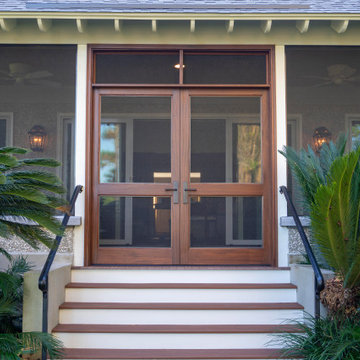
Custom mahogany doors leading up the screened porch, flanked by custom aluminum handrails. The entry leads to sliding double doors into the home's loggia.
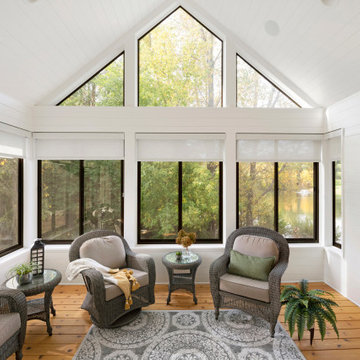
Inspired by the nature surrounding, this three-season porch was created for the homeowners to enjoy the beauty of their backyard indoors all year round. With floor to ceiling windows and transoms, natural light is able to flow through not only the porch, but right into the living and dining area through the interior windows. Hunter Douglas roller shades are also installed to provide privacy and minimize light when needed.
Photos by Spacecrafting Photography, Inc
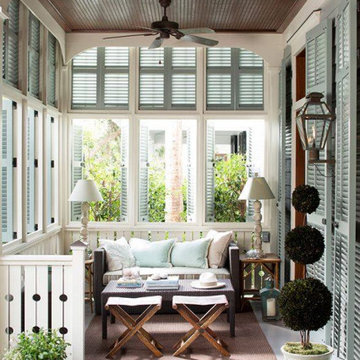
Medium sized traditional front screened wood railing veranda in Other with decking and a roof extension.
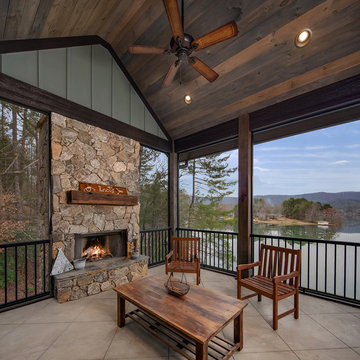
Classic meets modern in this custom lake home. High vaulted ceilings and floor-to-ceiling windows give the main living space a bright and open atmosphere. Rustic finishes and wood contrasts well with the more modern, neutral color palette.
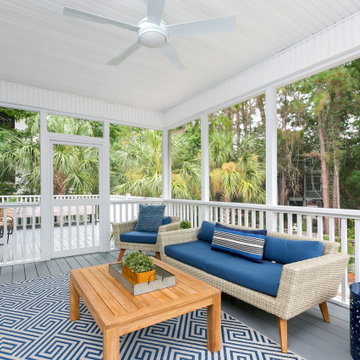
Photography by Patrick Brickman
Medium sized beach style back screened veranda in Charleston with a roof extension and decking.
Medium sized beach style back screened veranda in Charleston with a roof extension and decking.
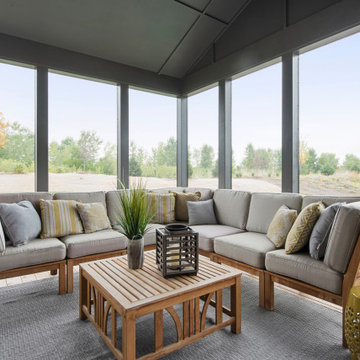
Hayward Model - Heritage Collection
Pricing, floorplans, virtual tours, community information & more at https://www.robertthomashomes.com/

This modern home, near Cedar Lake, built in 1900, was originally a corner store. A massive conversion transformed the home into a spacious, multi-level residence in the 1990’s.
However, the home’s lot was unusually steep and overgrown with vegetation. In addition, there were concerns about soil erosion and water intrusion to the house. The homeowners wanted to resolve these issues and create a much more useable outdoor area for family and pets.
Castle, in conjunction with Field Outdoor Spaces, designed and built a large deck area in the back yard of the home, which includes a detached screen porch and a bar & grill area under a cedar pergola.
The previous, small deck was demolished and the sliding door replaced with a window. A new glass sliding door was inserted along a perpendicular wall to connect the home’s interior kitchen to the backyard oasis.
The screen house doors are made from six custom screen panels, attached to a top mount, soft-close track. Inside the screen porch, a patio heater allows the family to enjoy this space much of the year.
Concrete was the material chosen for the outdoor countertops, to ensure it lasts several years in Minnesota’s always-changing climate.
Trex decking was used throughout, along with red cedar porch, pergola and privacy lattice detailing.
The front entry of the home was also updated to include a large, open porch with access to the newly landscaped yard. Cable railings from Loftus Iron add to the contemporary style of the home, including a gate feature at the top of the front steps to contain the family pets when they’re let out into the yard.
Tour this project in person, September 28 – 29, during the 2019 Castle Home Tour!
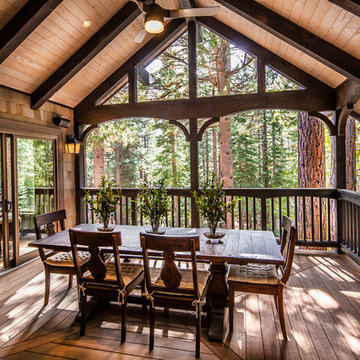
Jeff Dow Photography
Medium sized rustic front veranda in Other with decking and a roof extension.
Medium sized rustic front veranda in Other with decking and a roof extension.
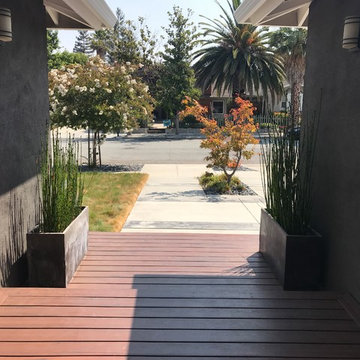
This is an example of a medium sized contemporary front veranda in San Francisco with decking and a roof extension.
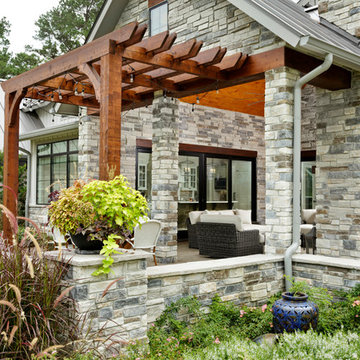
Kolanowski Studio
Photo of a medium sized farmhouse front veranda in Houston with a fireplace, concrete paving and a pergola.
Photo of a medium sized farmhouse front veranda in Houston with a fireplace, concrete paving and a pergola.
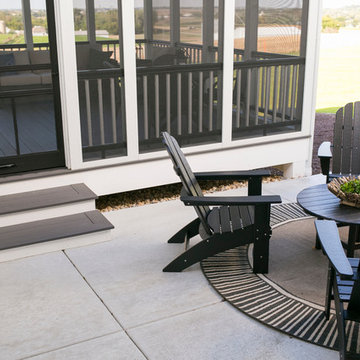
The screen porch and outdoor patio are connected for outdoor living. There is a view of the horse farm from the porch.
Medium sized farmhouse back screened veranda in Milwaukee with decking and a roof extension.
Medium sized farmhouse back screened veranda in Milwaukee with decking and a roof extension.
Medium Sized Veranda Ideas and Designs
7
