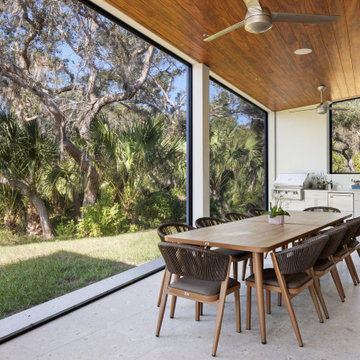Beige Veranda Ideas and Designs
Refine by:
Budget
Sort by:Popular Today
1 - 20 of 2,730 photos
Item 1 of 2
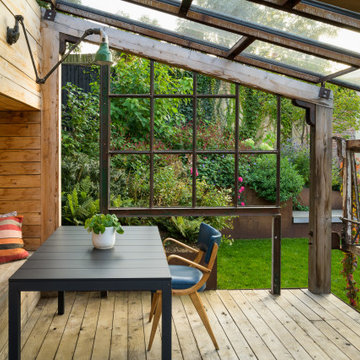
Re-purposed Victorian Greenhouse
Farmhouse veranda in London with decking, a roof extension and feature lighting.
Farmhouse veranda in London with decking, a roof extension and feature lighting.

Custom outdoor Screen Porch with Scandinavian accents, teak dining table, woven dining chairs, and custom outdoor living furniture
Inspiration for a medium sized rustic back veranda in Raleigh with tiled flooring, a roof extension and feature lighting.
Inspiration for a medium sized rustic back veranda in Raleigh with tiled flooring, a roof extension and feature lighting.

Photos by Spacecrafting
Inspiration for a traditional back veranda in Minneapolis with decking, a roof extension and feature lighting.
Inspiration for a traditional back veranda in Minneapolis with decking, a roof extension and feature lighting.

This timber column porch replaced a small portico. It features a 7.5' x 24' premium quality pressure treated porch floor. Porch beam wraps, fascia, trim are all cedar. A shed-style, standing seam metal roof is featured in a burnished slate color. The porch also includes a ceiling fan and recessed lighting.

Greg Reigler
Design ideas for a large traditional front veranda in Miami with a roof extension, decking and feature lighting.
Design ideas for a large traditional front veranda in Miami with a roof extension, decking and feature lighting.

Lake Front Country Estate Sleeping Porch, designed by Tom Markalunas, built by Resort Custom Homes. Photography by Rachael Boling.
Photo of an expansive classic back veranda in Other with natural stone paving and a roof extension.
Photo of an expansive classic back veranda in Other with natural stone paving and a roof extension.
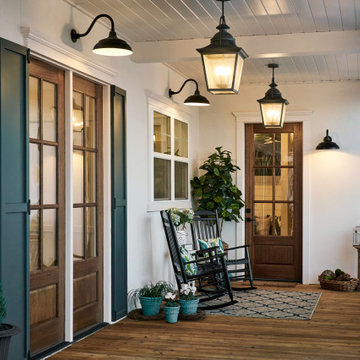
This is an example of a country veranda in Austin with feature lighting.

Photo by Ryan Davis of CG&S
Medium sized contemporary back screened metal railing veranda in Austin with a roof extension.
Medium sized contemporary back screened metal railing veranda in Austin with a roof extension.
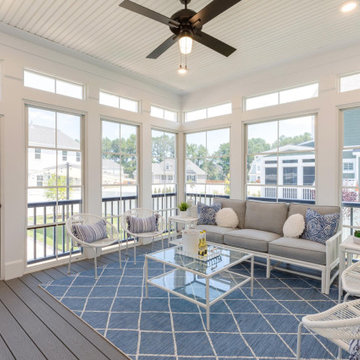
Beach style screened veranda in Other with decking and a roof extension.
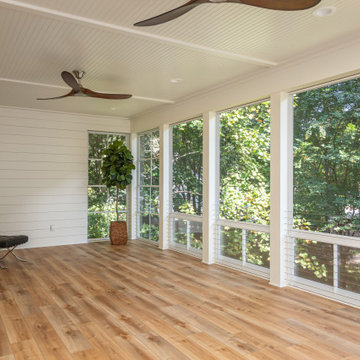
Open deck replaced with a 14' X 29' beautiful screened in, year round functional, porch. EZE Breeze window system installed, allowing for protection or air flow, depending on the weather. Coretec luxury vinyl flooring was chosen in the versatile shade of Manilla Oak. An additional 10' X 16' outside area deck was built for grilling and further seating.

Photo by Andrew Hyslop
Design ideas for a small traditional back veranda in Louisville with decking, a roof extension and feature lighting.
Design ideas for a small traditional back veranda in Louisville with decking, a roof extension and feature lighting.

Contractor: Hughes & Lynn Building & Renovations
Photos: Max Wedge Photography
Design ideas for a large classic back screened veranda in Detroit with decking and a roof extension.
Design ideas for a large classic back screened veranda in Detroit with decking and a roof extension.
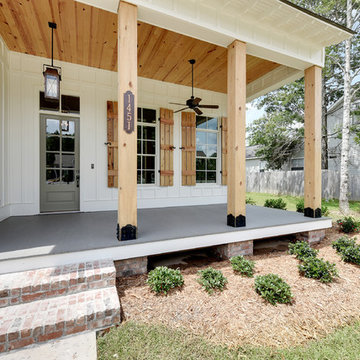
The Coach House lantern is a great complement to this farmhouse style new construction. Shop the look: Coach House Square Yoke http://ow.ly/nE1c30nCw9S
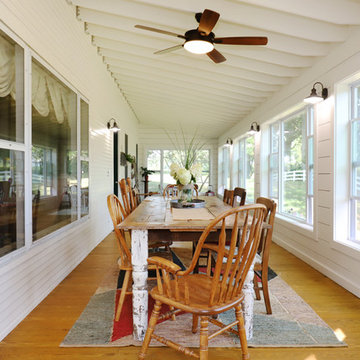
The owners of this beautiful historic farmhouse had been painstakingly restoring it bit by bit. One of the last items on their list was to create a wrap-around front porch to create a more distinct and obvious entrance to the front of their home.
Aside from the functional reasons for the new porch, our client also had very specific ideas for its design. She wanted to recreate her grandmother’s porch so that she could carry on the same wonderful traditions with her own grandchildren someday.
Key requirements for this front porch remodel included:
- Creating a seamless connection to the main house.
- A floorplan with areas for dining, reading, having coffee and playing games.
- Respecting and maintaining the historic details of the home and making sure the addition felt authentic.
Upon entering, you will notice the authentic real pine porch decking.
Real windows were used instead of three season porch windows which also have molding around them to match the existing home’s windows.
The left wing of the porch includes a dining area and a game and craft space.
Ceiling fans provide light and additional comfort in the summer months. Iron wall sconces supply additional lighting throughout.
Exposed rafters with hidden fasteners were used in the ceiling.
Handmade shiplap graces the walls.
On the left side of the front porch, a reading area enjoys plenty of natural light from the windows.
The new porch blends perfectly with the existing home much nicer front facade. There is a clear front entrance to the home, where previously guests weren’t sure where to enter.
We successfully created a place for the client to enjoy with her future grandchildren that’s filled with nostalgic nods to the memories she made with her own grandmother.
"We have had many people who asked us what changed on the house but did not know what we did. When we told them we put the porch on, all of them made the statement that they did not notice it was a new addition and fit into the house perfectly.”
– Homeowner
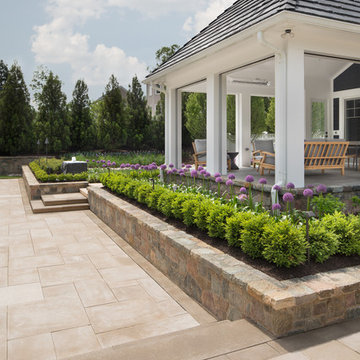
Photography: Morgan Howarth. Landscape Architect: Howard Cohen, Surrounds Inc.
Photo of a medium sized traditional back veranda in DC Metro with concrete paving.
Photo of a medium sized traditional back veranda in DC Metro with concrete paving.
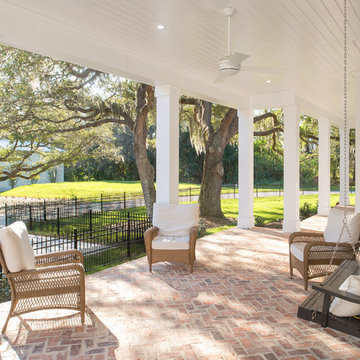
Seamus Payne
This is an example of a country front veranda in Tampa with brick paving and a roof extension.
This is an example of a country front veranda in Tampa with brick paving and a roof extension.
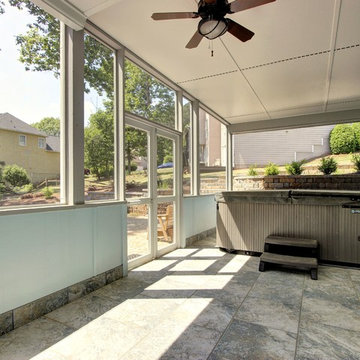
Screened-in porch with granite tiled floor. Hot tub accommodates up to 10 people.
Catherine Augestad, Fox Photograp
Medium sized traditional back screened veranda in Atlanta with tiled flooring and a roof extension.
Medium sized traditional back screened veranda in Atlanta with tiled flooring and a roof extension.

Dewayne Wood
Design ideas for a medium sized classic back screened veranda in Birmingham with decking and a roof extension.
Design ideas for a medium sized classic back screened veranda in Birmingham with decking and a roof extension.

T&T Photos
This is an example of a large classic veranda in Atlanta with brick paving, a roof extension and a fireplace.
This is an example of a large classic veranda in Atlanta with brick paving, a roof extension and a fireplace.
Beige Veranda Ideas and Designs
1
