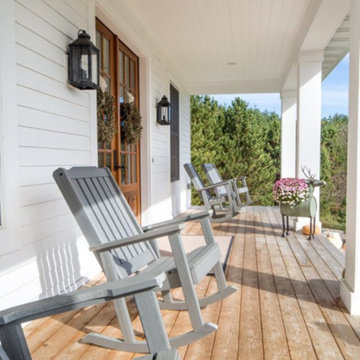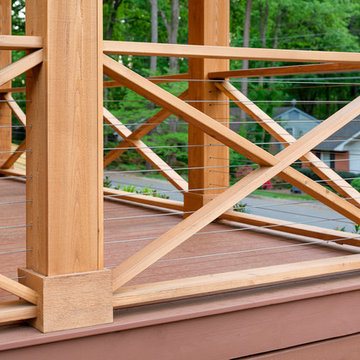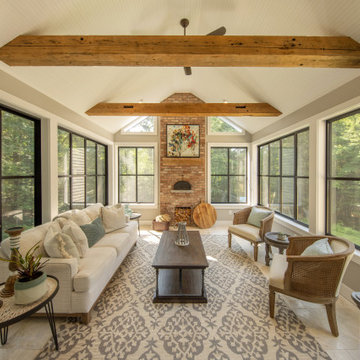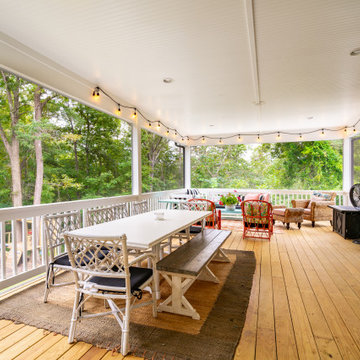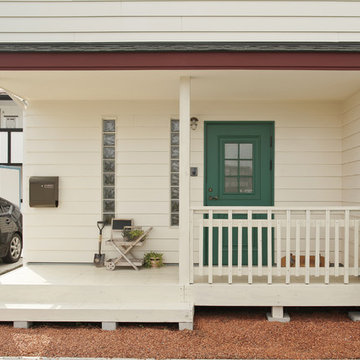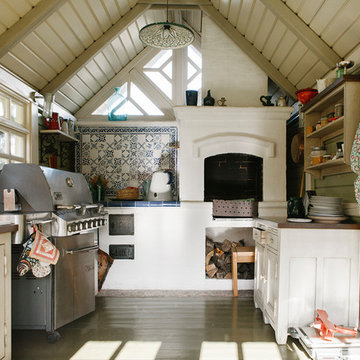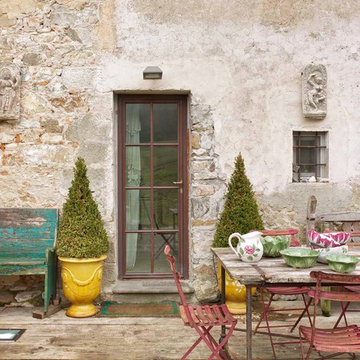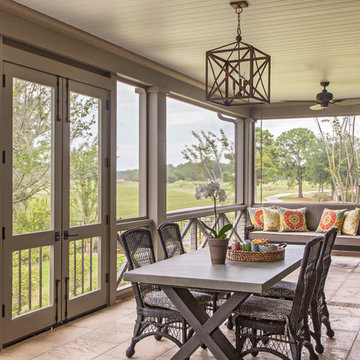Country Beige Veranda Ideas and Designs
Refine by:
Budget
Sort by:Popular Today
1 - 20 of 227 photos
Item 1 of 3
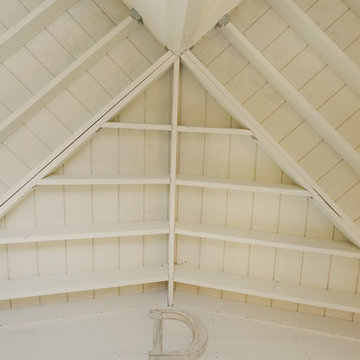
The owners of this beautiful historic farmhouse had been painstakingly restoring it bit by bit. One of the last items on their list was to create a wrap-around front porch to create a more distinct and obvious entrance to the front of their home.
Aside from the functional reasons for the new porch, our client also had very specific ideas for its design. She wanted to recreate her grandmother’s porch so that she could carry on the same wonderful traditions with her own grandchildren someday.
Key requirements for this front porch remodel included:
- Creating a seamless connection to the main house.
- A floorplan with areas for dining, reading, having coffee and playing games.
- Respecting and maintaining the historic details of the home and making sure the addition felt authentic.
Upon entering, you will notice the authentic real pine porch decking.
Real windows were used instead of three season porch windows which also have molding around them to match the existing home’s windows.
The left wing of the porch includes a dining area and a game and craft space.
Ceiling fans provide light and additional comfort in the summer months. Iron wall sconces supply additional lighting throughout.
Exposed rafters with hidden fasteners were used in the ceiling.
Handmade shiplap graces the walls.
On the left side of the front porch, a reading area enjoys plenty of natural light from the windows.
The new porch blends perfectly with the existing home much nicer front facade. There is a clear front entrance to the home, where previously guests weren’t sure where to enter.
We successfully created a place for the client to enjoy with her future grandchildren that’s filled with nostalgic nods to the memories she made with her own grandmother.
"We have had many people who asked us what changed on the house but did not know what we did. When we told them we put the porch on, all of them made the statement that they did not notice it was a new addition and fit into the house perfectly.”
– Homeowner
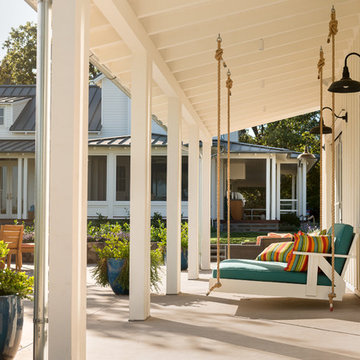
Patrick Argast
Photo of a farmhouse veranda in San Francisco with a potted garden and a roof extension.
Photo of a farmhouse veranda in San Francisco with a potted garden and a roof extension.
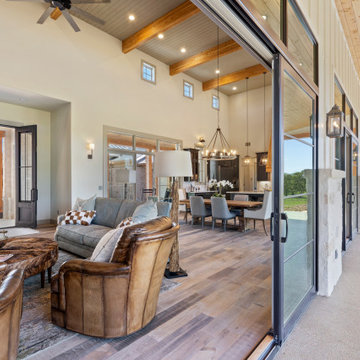
Indoor to outdoor living and entertaining. Perfect for family and friends.
Large rural back veranda in Austin with an outdoor kitchen, concrete slabs and a roof extension.
Large rural back veranda in Austin with an outdoor kitchen, concrete slabs and a roof extension.
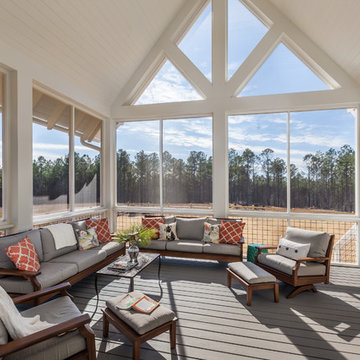
Vaulted ceiling screened porch is created with custom touches and easy to maintain materials. The beams and columns are all PVC material.
Inspiro 8
Design ideas for a large country back screened veranda in Other with decking and a roof extension.
Design ideas for a large country back screened veranda in Other with decking and a roof extension.
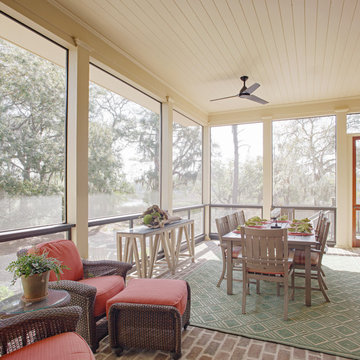
Photo of a country screened veranda in Atlanta with brick paving and a roof extension.
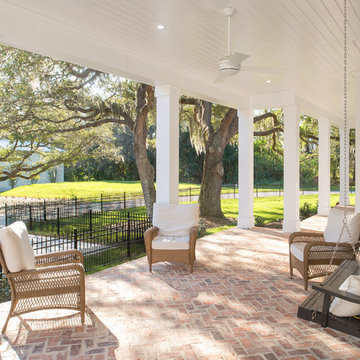
Seamus Payne
This is an example of a country front veranda in Tampa with brick paving and a roof extension.
This is an example of a country front veranda in Tampa with brick paving and a roof extension.
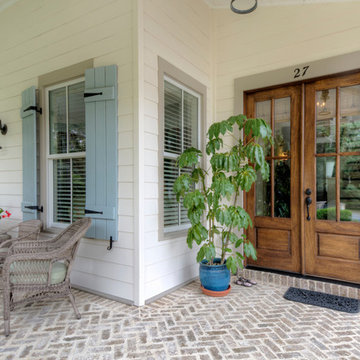
George Ingram
This is an example of a medium sized farmhouse front veranda in Jacksonville with brick paving and a roof extension.
This is an example of a medium sized farmhouse front veranda in Jacksonville with brick paving and a roof extension.
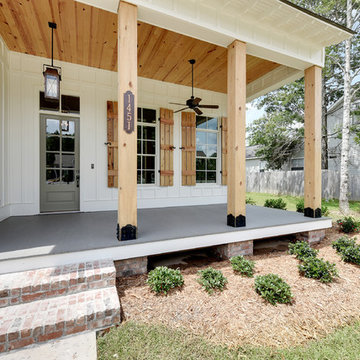
The Coach House lantern is a great complement to this farmhouse style new construction. Shop the look: Coach House Square Yoke http://ow.ly/nE1c30nCw9S
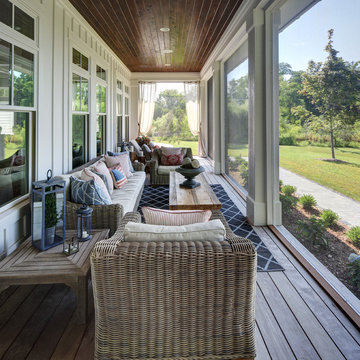
Tricia Shay Photography
This is an example of a country veranda in Milwaukee with feature lighting.
This is an example of a country veranda in Milwaukee with feature lighting.
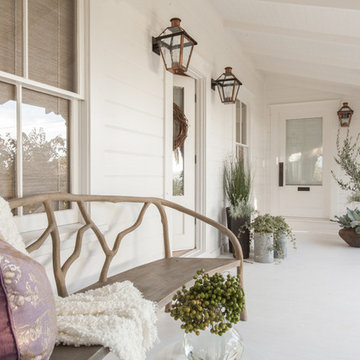
Patricia Chang
Medium sized country side veranda in San Francisco with concrete slabs and a roof extension.
Medium sized country side veranda in San Francisco with concrete slabs and a roof extension.
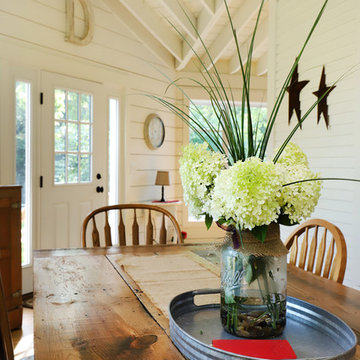
The owners of this beautiful historic farmhouse had been painstakingly restoring it bit by bit. One of the last items on their list was to create a wrap-around front porch to create a more distinct and obvious entrance to the front of their home.
Aside from the functional reasons for the new porch, our client also had very specific ideas for its design. She wanted to recreate her grandmother’s porch so that she could carry on the same wonderful traditions with her own grandchildren someday.
Key requirements for this front porch remodel included:
- Creating a seamless connection to the main house.
- A floorplan with areas for dining, reading, having coffee and playing games.
- Respecting and maintaining the historic details of the home and making sure the addition felt authentic.
Upon entering, you will notice the authentic real pine porch decking.
Real windows were used instead of three season porch windows which also have molding around them to match the existing home’s windows.
The left wing of the porch includes a dining area and a game and craft space.
Ceiling fans provide light and additional comfort in the summer months. Iron wall sconces supply additional lighting throughout.
Exposed rafters with hidden fasteners were used in the ceiling.
Handmade shiplap graces the walls.
On the left side of the front porch, a reading area enjoys plenty of natural light from the windows.
The new porch blends perfectly with the existing home much nicer front facade. There is a clear front entrance to the home, where previously guests weren’t sure where to enter.
We successfully created a place for the client to enjoy with her future grandchildren that’s filled with nostalgic nods to the memories she made with her own grandmother.
"We have had many people who asked us what changed on the house but did not know what we did. When we told them we put the porch on, all of them made the statement that they did not notice it was a new addition and fit into the house perfectly.”
– Homeowner
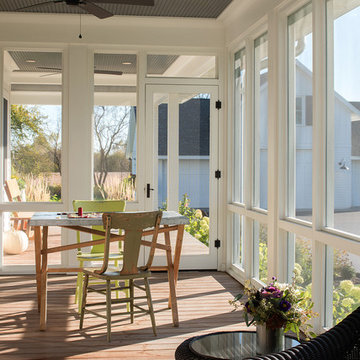
Scott Amundson Photography
Inspiration for a farmhouse veranda in Minneapolis.
Inspiration for a farmhouse veranda in Minneapolis.
Country Beige Veranda Ideas and Designs
1
