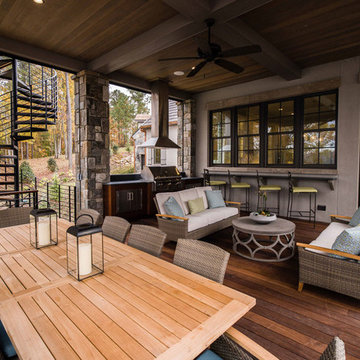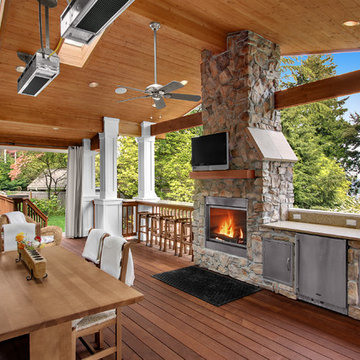Veranda with a Bar Area Ideas and Designs
Refine by:
Budget
Sort by:Popular Today
1 - 20 of 74 photos
Item 1 of 2
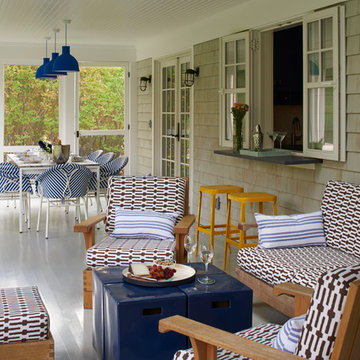
Renovated outdoor patio by Petrie Point Interior Designs.
Lorin Klaris Photography
Inspiration for a medium sized beach style back veranda in New York with decking, a roof extension and a bar area.
Inspiration for a medium sized beach style back veranda in New York with decking, a roof extension and a bar area.

Inspiration for a beach style veranda in Seattle with a roof extension and a bar area.
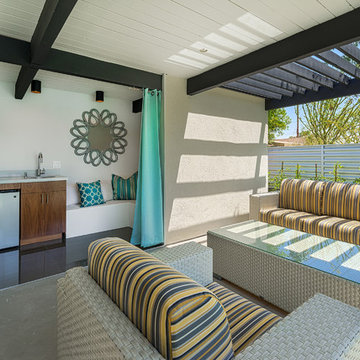
Mid Century Palm Springs Outdoor Cabana, Pool house,
Contemporary veranda in Other with a bar area.
Contemporary veranda in Other with a bar area.
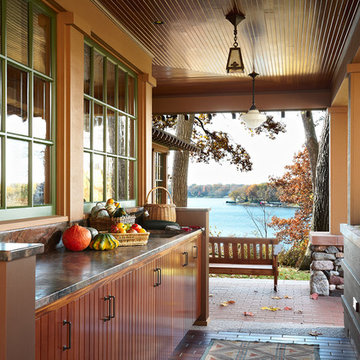
An outdoor sink makes garden cleanup easy.
Architecture & Interior Design: David Heide Design Studio
Photos: Susan Gilmore
Inspiration for a large traditional side veranda in Minneapolis with a roof extension, brick paving and a bar area.
Inspiration for a large traditional side veranda in Minneapolis with a roof extension, brick paving and a bar area.

Photography by Todd Crawford
This is an example of a large country veranda in Charlotte with natural stone paving, a roof extension and a bar area.
This is an example of a large country veranda in Charlotte with natural stone paving, a roof extension and a bar area.
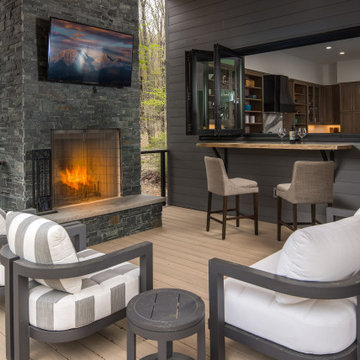
A local homeowner partnered with VPC Builders to create the mountain retreat of his dreams. The custom-built, two-level residence stands at 3200 square feet and features three bedrooms, three and a half bathrooms, a bonus room, and a two-car garage.
Upon arrival, viewers are immediately captivated by a modern double front door, unique cedar trim, and bold dark colors. The exterior showcases Cypress siding and black roofing. A thin-cut, natural stone veneer placed around the covered front porch incorporates the rustic mountain setting.
Inside the home, the natural lighting provides a bright and crisp space that compliments the recessed lighting and hickory engineered flooring. The living room boasts a reclaimed accent mantle, true steel beams, and a vaulted ceiling. The area provides an ideal space for entertaining on cooler evenings with a full steel gas fireplace.
The kitchen and dining area are visible from the living room and were custom-designed to reflect the homeowner’s passion for cooking. The kitchen harbors a double-thick island top, stunning quartz countertops, a six-burner oven, steel hood, and a full custom quartz backsplash...perfect for an aspiring chef.
The master bedroom, complete with a deck access and full bath, provides the homeowner with a private getaway. The master bathroom has a double vanity sink with a quartz countertop and a full glass steam shower. Each of the two guest rooms are fit for a queen-sized bed. They each include a full bath displaying stunning tile designs and built-in showers.
Another noteworthy attribute of the home is a covered back porch deck that features a fireplace, television mount, and a built-in bar window that connects to the kitchen.
Modern Rustic Lodge truly offers a stunning escape to the Blue Ridge Mountains. Every detail was tailored to complement the homeowner’s lifestyle and avocations. VPC is confident that this home will provide mountain adventures and lasting memories for years to come.

Mark Wilson
Photo of a traditional veranda in Sydney with decking, a roof extension and a bar area.
Photo of a traditional veranda in Sydney with decking, a roof extension and a bar area.

In order for the kitchen to serve the back porch, I designed the window opening to be a glass garage door, with continuous granite countertop. It's perfect.
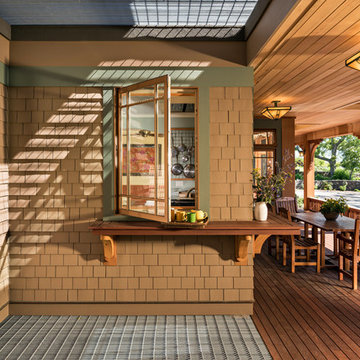
Inspiration for a classic veranda in Boston with a roof extension and a bar area.
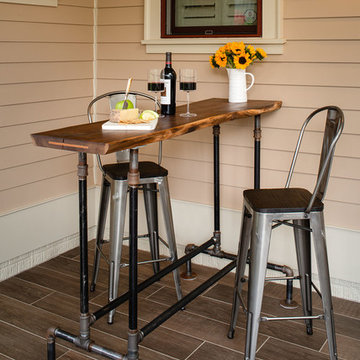
We designed a three season room with removable window/screens and a large sliding screen door. The Walnut matte rectified field tile floors are heated, We included an outdoor TV, ceiling fans and a linear fireplace insert with star Fyre glass. Outside, we created a seating area around a fire pit and fountain water feature, as well as a new patio for grilling.
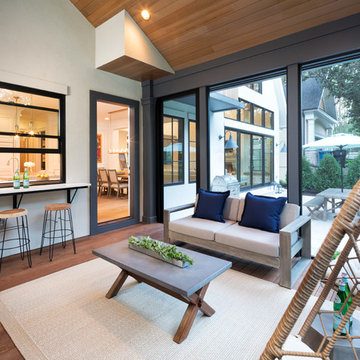
2018 Artisan Home Tour
Photo: LandMark Photography
Builder: John Kraemer & Sons
Photo of a veranda in Minneapolis with a bar area.
Photo of a veranda in Minneapolis with a bar area.
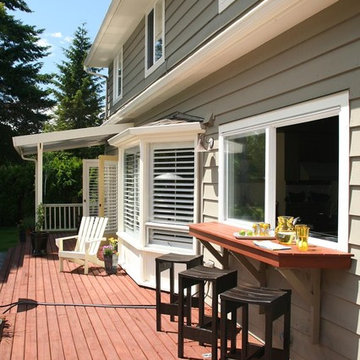
Photo of a large contemporary back veranda in Vancouver with decking and a bar area.
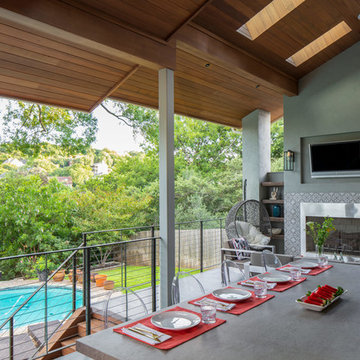
Photo by Tre Dunham
Medium sized contemporary back veranda in Austin with a roof extension and a bar area.
Medium sized contemporary back veranda in Austin with a roof extension and a bar area.
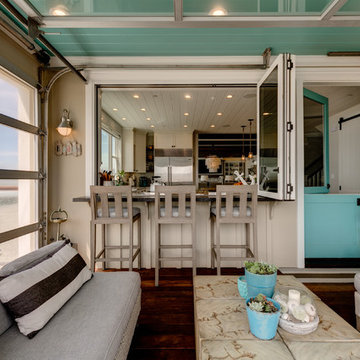
two fish digital
Design ideas for a medium sized beach style back veranda in Los Angeles with decking, a roof extension and a bar area.
Design ideas for a medium sized beach style back veranda in Los Angeles with decking, a roof extension and a bar area.
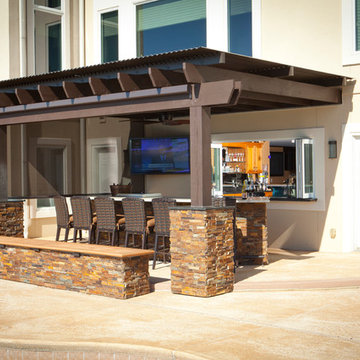
Inspiration for a medium sized mediterranean back veranda in Louisville with concrete slabs, a pergola and a bar area.
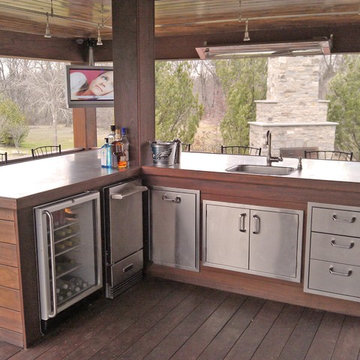
The outdoor bar houses triple storage drawers, a sink with double access door, a trash drawer, a stainless steel front refrigerator and a glass front refrigerator. Located in Bucks County, PA.
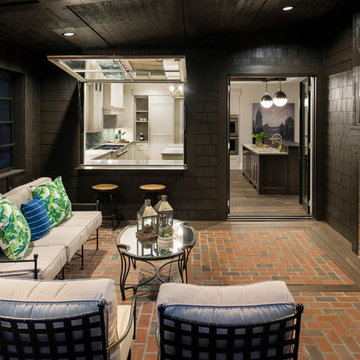
spacecrafting
Photo of a medium sized classic back veranda in Minneapolis with brick paving, a roof extension and a bar area.
Photo of a medium sized classic back veranda in Minneapolis with brick paving, a roof extension and a bar area.
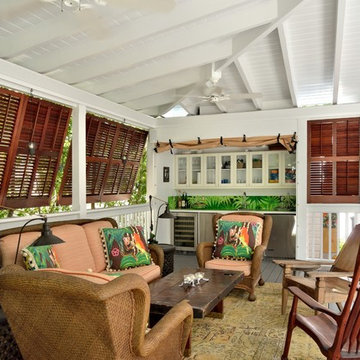
Barry Fitzgerald
Design ideas for a medium sized world-inspired veranda in Miami with decking, a roof extension and a bar area.
Design ideas for a medium sized world-inspired veranda in Miami with decking, a roof extension and a bar area.
Veranda with a Bar Area Ideas and Designs
1
