Back Veranda with a Bar Area Ideas and Designs
Refine by:
Budget
Sort by:Popular Today
1 - 20 of 23 photos
Item 1 of 3
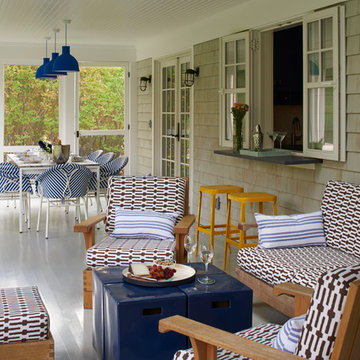
Renovated outdoor patio by Petrie Point Interior Designs.
Lorin Klaris Photography
Inspiration for a medium sized beach style back veranda in New York with decking, a roof extension and a bar area.
Inspiration for a medium sized beach style back veranda in New York with decking, a roof extension and a bar area.

www.genevacabinet.com, Geneva Cabinet Company, Lake Geneva, WI., Lakehouse with kitchen open to screened in porch overlooking lake.
Photo of a large nautical back mixed railing veranda in Milwaukee with brick paving, a roof extension and a bar area.
Photo of a large nautical back mixed railing veranda in Milwaukee with brick paving, a roof extension and a bar area.
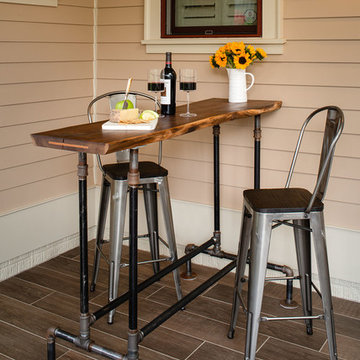
We designed a three season room with removable window/screens and a large sliding screen door. The Walnut matte rectified field tile floors are heated, We included an outdoor TV, ceiling fans and a linear fireplace insert with star Fyre glass. Outside, we created a seating area around a fire pit and fountain water feature, as well as a new patio for grilling.
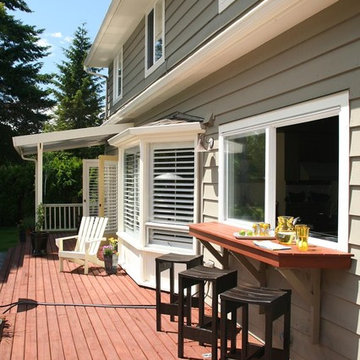
Photo of a large contemporary back veranda in Vancouver with decking and a bar area.
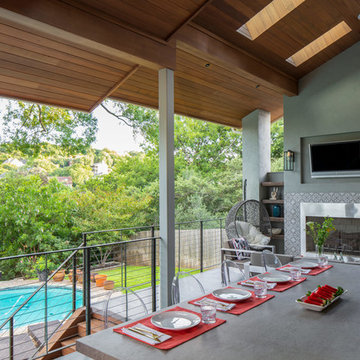
Photo by Tre Dunham
Medium sized contemporary back veranda in Austin with a roof extension and a bar area.
Medium sized contemporary back veranda in Austin with a roof extension and a bar area.
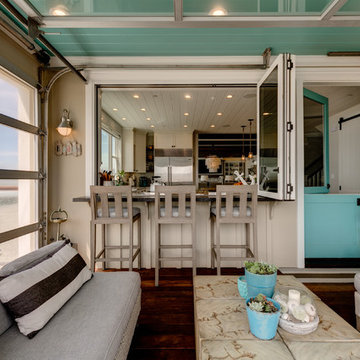
two fish digital
Design ideas for a medium sized beach style back veranda in Los Angeles with decking, a roof extension and a bar area.
Design ideas for a medium sized beach style back veranda in Los Angeles with decking, a roof extension and a bar area.
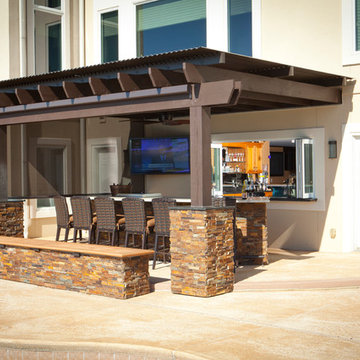
Inspiration for a medium sized mediterranean back veranda in Louisville with concrete slabs, a pergola and a bar area.
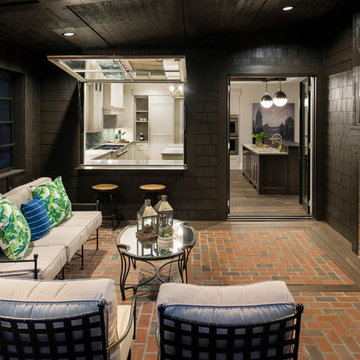
spacecrafting
Photo of a medium sized classic back veranda in Minneapolis with brick paving, a roof extension and a bar area.
Photo of a medium sized classic back veranda in Minneapolis with brick paving, a roof extension and a bar area.
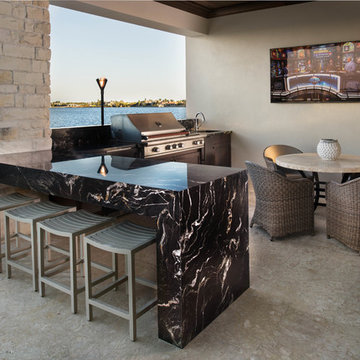
An outdoor kitchen helps maximize the indoor/outdoor experience, and keeps the heat outside on hot Florida days. The homeowner can easily watch television, dine, work or play as things cook on the grill.
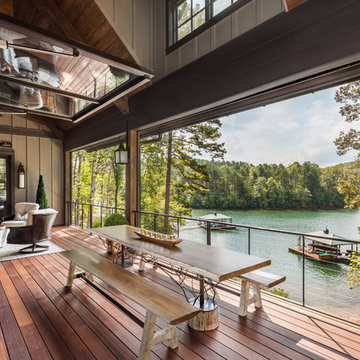
expansive covered porch with stunning lake views
Photo of an expansive rustic back veranda in Other with a roof extension and a bar area.
Photo of an expansive rustic back veranda in Other with a roof extension and a bar area.

The rear loggia looking towards bar and outdoor kitchen; prominently displayed are the aged wood beams, columns, and roof decking, integral color three-coat plaster wall finish, chicago common brick hardscape, and McDowell Mountain stone walls. The bar window is a single 12 foot wide by 5 foot high steel sash unit, which pivots up and out of the way, driven by a hand-turned reduction drive system. The generously scaled space has been designed with extra depth to allow large soft seating groups, to accommodate the owners penchant for entertaining family and friends.
Design Principal: Gene Kniaz, Spiral Architects; General Contractor: Eric Linthicum, Linthicum Custom Builders
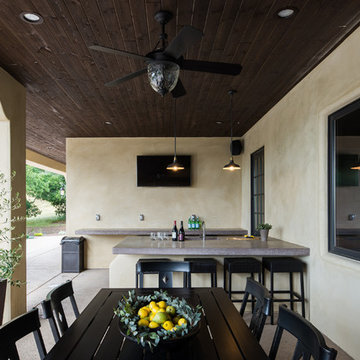
Mediterranean back veranda in San Luis Obispo with concrete slabs, a roof extension and a bar area.
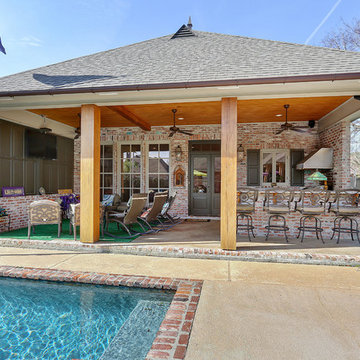
Inspiration for a medium sized classic back veranda in New Orleans with a roof extension and a bar area.
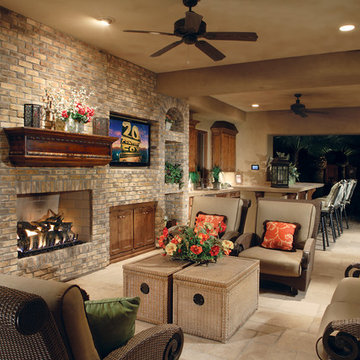
Joe Cotitta
Epic Photography
joecotitta@cox.net:
Inspiration for a medium sized mediterranean back veranda in Phoenix with tiled flooring, a roof extension and a bar area.
Inspiration for a medium sized mediterranean back veranda in Phoenix with tiled flooring, a roof extension and a bar area.
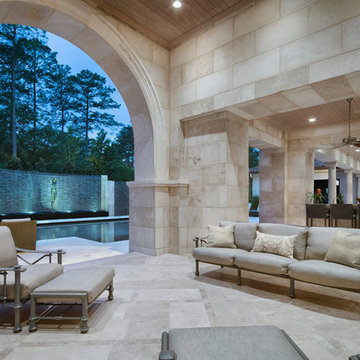
Piston Design
Photo of an expansive mediterranean back veranda in Houston with a bar area.
Photo of an expansive mediterranean back veranda in Houston with a bar area.
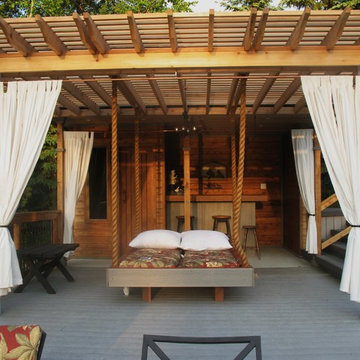
Outdoor Living At It's Best, Forest Fence & Deck Co Ltd
Photo of a large traditional back veranda in Toronto with a roof extension, decking and a bar area.
Photo of a large traditional back veranda in Toronto with a roof extension, decking and a bar area.
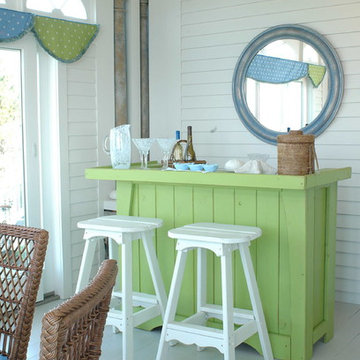
Porch overlooking the Atlantic Ocean in York, ME
Photo of a large beach style back veranda in Portland Maine with decking, a roof extension and a bar area.
Photo of a large beach style back veranda in Portland Maine with decking, a roof extension and a bar area.
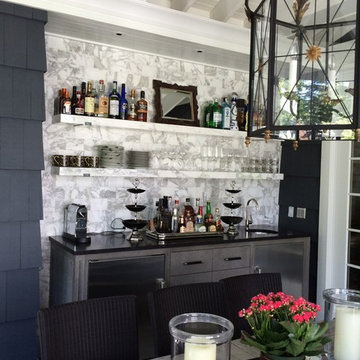
Richard Becker AIA
Stephanie Wohlner, Interior Designer
Design ideas for a small classic back veranda in Chicago with natural stone paving and a bar area.
Design ideas for a small classic back veranda in Chicago with natural stone paving and a bar area.
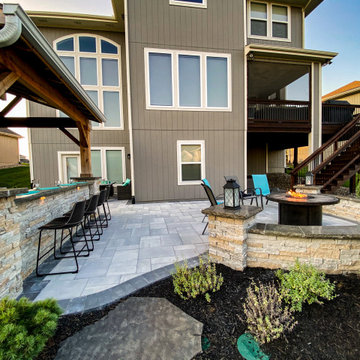
Check out his pretty cool project was in Overland Park Kansas. It has the following features: paver patio, fire pit, pergola with a bar top, and lighting! To check out more projects like this one head on over to our website!
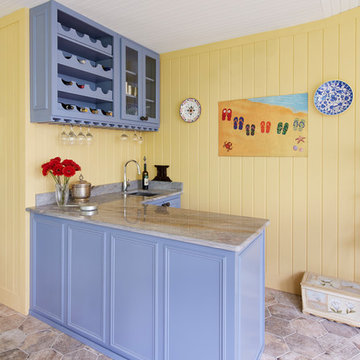
Photography: Jake Melrose
Photo of a medium sized traditional back veranda in Baltimore with tiled flooring, a roof extension and a bar area.
Photo of a medium sized traditional back veranda in Baltimore with tiled flooring, a roof extension and a bar area.
Back Veranda with a Bar Area Ideas and Designs
1