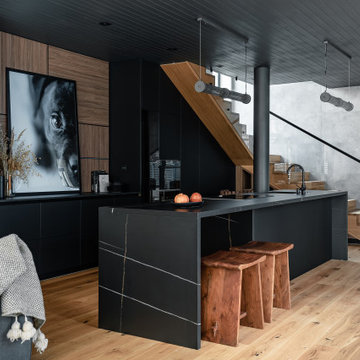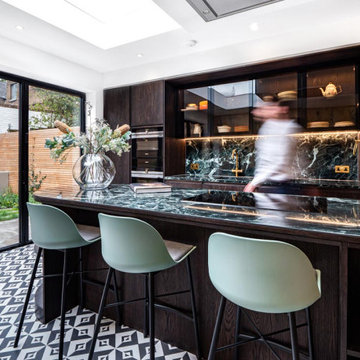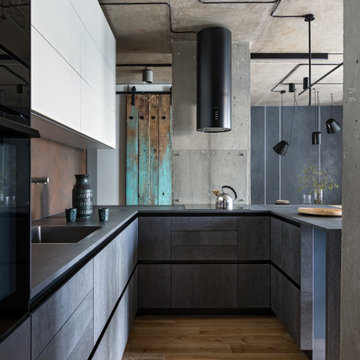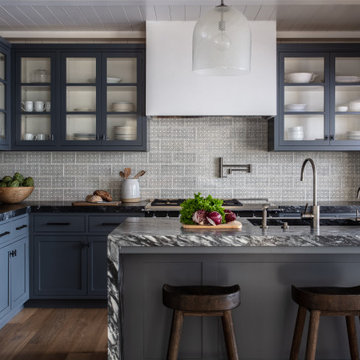Black Kitchen Ideas and Designs
Refine by:
Budget
Sort by:Popular Today
161 - 180 of 277,745 photos
Item 1 of 3

Inspiration for a medium sized modern kitchen/diner in Melbourne with a submerged sink, flat-panel cabinets, green cabinets, ceramic splashback, stainless steel appliances, porcelain flooring, grey floors, grey worktops and a vaulted ceiling.
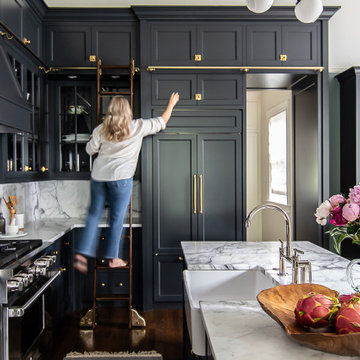
Styled with light and bright marble countertops, a custom library ladder, and rich-colored cabinets accompanied with bold finishes, this space is stunning and truly speaks for itself!
•
Interior Restoration + Renovation, 1840 Built Home
Newton, MA

Arts and Crafts kitchen remodel in turn-of-the-century Portland Four Square, featuring a custom built-in eating nook, five-color inlay marmoleum flooring, maximized storage, and a one-of-a-kind handmade ceramic tile backsplash.
Photography by Kuda Photography
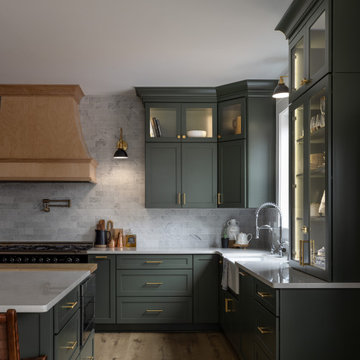
Photo of a large classic u-shaped open plan kitchen in Detroit with a belfast sink, shaker cabinets, green cabinets, engineered stone countertops, white splashback, marble splashback, stainless steel appliances, light hardwood flooring, an island, beige floors and white worktops.

A mid-size minimalist bar shaped kitchen gray concrete floor, with flat panel black cabinets with a double bowl sink and yellow undermount cabinet lightings with a wood shiplap backsplash and black granite conutertop

Photo of a large contemporary l-shaped open plan kitchen in St Louis with a submerged sink, flat-panel cabinets, grey cabinets, granite worktops, white splashback, stone slab splashback, integrated appliances, ceramic flooring, multiple islands, white floors and white worktops.
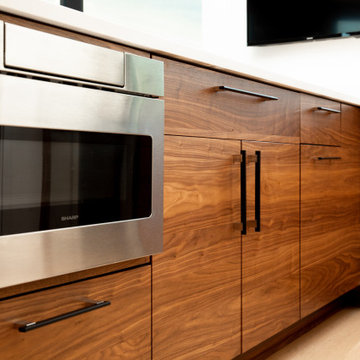
Design ideas for a small midcentury l-shaped open plan kitchen in Portland with flat-panel cabinets, medium wood cabinets, engineered stone countertops, white splashback, engineered quartz splashback, stainless steel appliances, light hardwood flooring and white worktops.

Дизайн проект: Семен Чечулин
Стиль: Наталья Орешкова
Medium sized urban single-wall kitchen/diner in Saint Petersburg with a built-in sink, flat-panel cabinets, medium wood cabinets, quartz worktops, grey splashback, porcelain splashback, black appliances, vinyl flooring, an island, brown floors, grey worktops and a wood ceiling.
Medium sized urban single-wall kitchen/diner in Saint Petersburg with a built-in sink, flat-panel cabinets, medium wood cabinets, quartz worktops, grey splashback, porcelain splashback, black appliances, vinyl flooring, an island, brown floors, grey worktops and a wood ceiling.
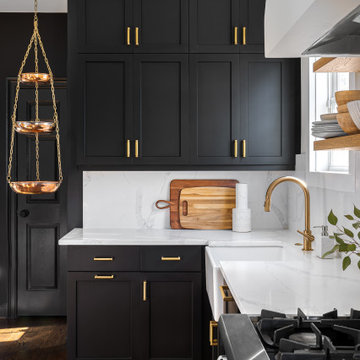
The kitchen after the renovation features black smooth front drawers with shaker style doors, custom solid wood open shelves and a custom built range hood box. Brass accents abound in the lighting and hardware for a fresh and warm pop. .
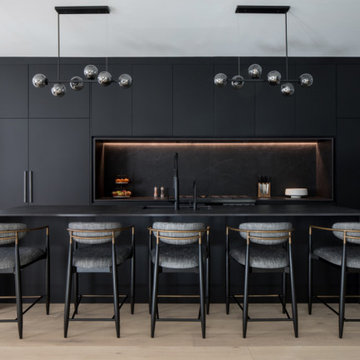
Matte black DOCA kitchen cabinets with black Dekton counters and backsplash.
Inspiration for a large modern galley open plan kitchen in Newark with a submerged sink, flat-panel cabinets, black cabinets, black splashback, black appliances, light hardwood flooring, an island and black worktops.
Inspiration for a large modern galley open plan kitchen in Newark with a submerged sink, flat-panel cabinets, black cabinets, black splashback, black appliances, light hardwood flooring, an island and black worktops.
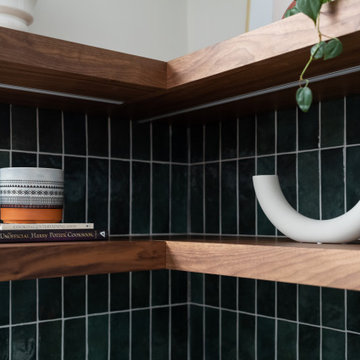
Staging: Jaqueline with Tweaked Style
Photography: Tony Diaz
General Contracting: Big Brothers Development
Inspiration for a medium sized retro l-shaped kitchen pantry in Chicago with flat-panel cabinets, medium wood cabinets, green splashback, integrated appliances, no island and white worktops.
Inspiration for a medium sized retro l-shaped kitchen pantry in Chicago with flat-panel cabinets, medium wood cabinets, green splashback, integrated appliances, no island and white worktops.
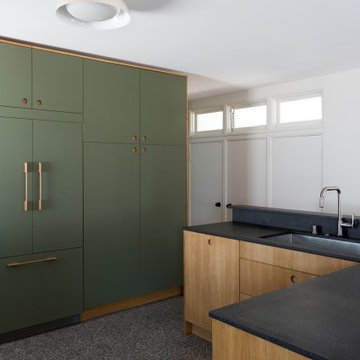
In a home with just about 1000 sf our design needed to thoughtful, unlike the recent contractor-grade flip it had recently undergone. For clients who love to cook and entertain we came up with several floor plans and this open layout worked best. We used every inch available to add storage, work surfaces, and even squeezed in a 3/4 bath! Colorful but still soothing, the greens in the kitchen and blues in the bathroom remind us of Big Sur, and the nod to mid-century perfectly suits the home and it's new owners.
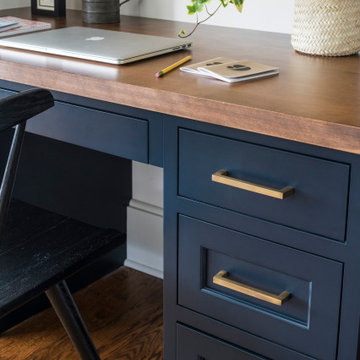
A charming 1920s colonial had a dated dark kitchen that was not in keeping with the historic charm of the home. The owners, who adored British design, wanted a kitchen that was spacious and storage friendly, with the feel of a classic English kitchen. Designer Sarah Robertson of Studio Dearborn helped her client, while architect Greg Lewis redesigned the home to accommodate a larger kitchen, new primary bath, mudroom, and butlers pantry.
Photos Adam Macchia. For more information, you may visit our website at www.studiodearborn.com or email us at info@studiodearborn.com.

Photo of a contemporary galley kitchen in Perth with a submerged sink, flat-panel cabinets, black cabinets, white splashback, stone slab splashback, black appliances, an island, grey floors and white worktops.
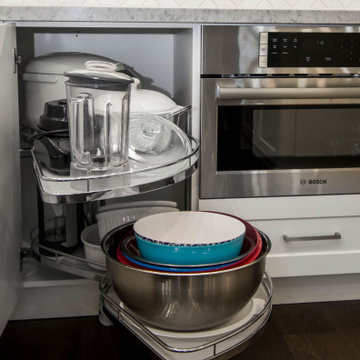
The original kitchen was very old and worn. It was also a white kitchen, just a more creamy white. The other issue with the kitchen is that it didn't function the way my clients wanted it to. So we stayed with a cleaner white and designed the kitchen with what was important to my clients, broom closet, garbage pullout, pantry with pullouts and so much more. Check it out for yourself!
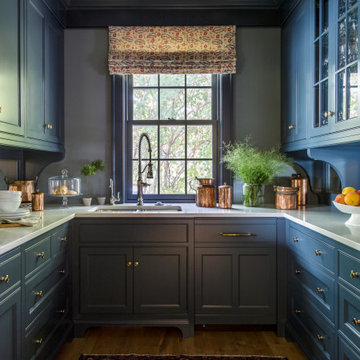
Photo of a traditional kitchen in Minneapolis with stainless steel appliances, light hardwood flooring, an island and a timber clad ceiling.
Black Kitchen Ideas and Designs
9
