Black Kitchen with Porcelain Splashback Ideas and Designs
Refine by:
Budget
Sort by:Popular Today
141 - 160 of 3,057 photos
Item 1 of 3
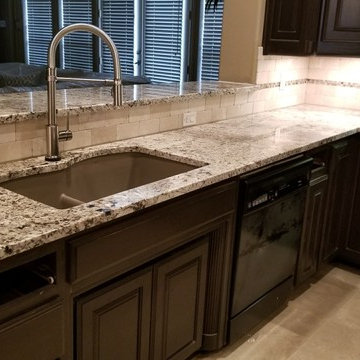
Medium sized classic l-shaped open plan kitchen in Dallas with a submerged sink, raised-panel cabinets, dark wood cabinets, granite worktops, grey splashback, porcelain splashback, stainless steel appliances, porcelain flooring, an island, grey floors and grey worktops.
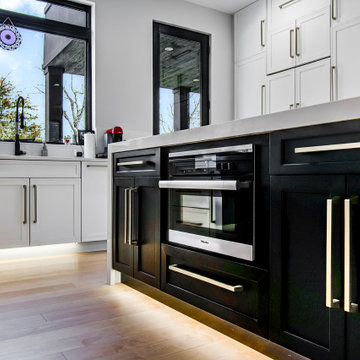
This is a contemporary kitchen with black and white shaker door styles, hard oversized hardware. The backsplash is 2 large book matching porcelain slabs in a style called panda. The hood was custom done by a metal fabricator.
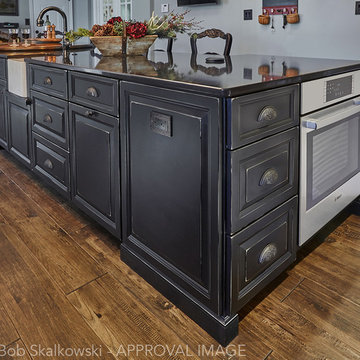
Design ideas for a medium sized classic l-shaped kitchen/diner in Other with a submerged sink, raised-panel cabinets, black cabinets, granite worktops, brown splashback, porcelain splashback, stainless steel appliances, medium hardwood flooring and an island.

Photo of a large rural l-shaped kitchen/diner in Chicago with a belfast sink, shaker cabinets, turquoise cabinets, marble worktops, white splashback, porcelain splashback, stainless steel appliances, light hardwood flooring, an island, brown floors, multicoloured worktops, feature lighting and a wallpapered ceiling.
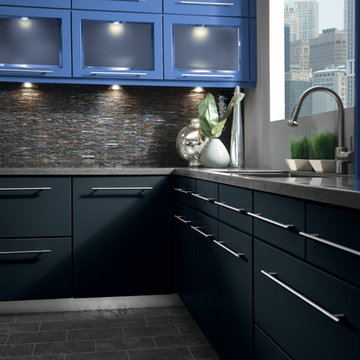
Photos from KraftMaid Cabinetry
This is an example of a small modern l-shaped kitchen/diner in Birmingham with a submerged sink, flat-panel cabinets, blue cabinets, concrete worktops, grey splashback, porcelain splashback, stainless steel appliances, cement flooring, an island, grey floors and grey worktops.
This is an example of a small modern l-shaped kitchen/diner in Birmingham with a submerged sink, flat-panel cabinets, blue cabinets, concrete worktops, grey splashback, porcelain splashback, stainless steel appliances, cement flooring, an island, grey floors and grey worktops.

A cozy and functional farmhouse kitchen with warm white cabinets and a rustic walnut island.
Photo of a medium sized farmhouse l-shaped open plan kitchen in DC Metro with a submerged sink, shaker cabinets, white cabinets, engineered stone countertops, grey splashback, porcelain splashback, stainless steel appliances, medium hardwood flooring, an island, white worktops and brown floors.
Photo of a medium sized farmhouse l-shaped open plan kitchen in DC Metro with a submerged sink, shaker cabinets, white cabinets, engineered stone countertops, grey splashback, porcelain splashback, stainless steel appliances, medium hardwood flooring, an island, white worktops and brown floors.

This kitchen proves small East sac bungalows can have high function and all the storage of a larger kitchen. A large peninsula overlooks the dining and living room for an open concept. A lower countertop areas gives prep surface for baking and use of small appliances. Geometric hexite tiles by fireclay are finished with pale blue grout, which complements the upper cabinets. The same hexite pattern was recreated by a local artist on the refrigerator panes. A textured striped linen fabric by Ralph Lauren was selected for the interior clerestory windows of the wall cabinets.

Pull up a stool to this 13’ island! A wall of white picket backsplash tile creates subtle drama surrounding 54” hood and flanking windows. Integrated refrigerator and freezer panels both hinge right for easy access. Piano gloss cabinetry and modern gold sculptural chandelier add an unexpected pop of style.

Bay Head, New Jersey Transitional Kitchen designed by Stonington Cabinetry & Designs
https://www.kountrykraft.com/photo-gallery/hale-navy-kitchen-cabinets-bay-head-nj-j103256/
Photography by Chris Veith
#KountryKraft #CustomCabinetry
Cabinetry Style: Inset/No Bead
Door Design: TW10 Hyrbid
Custom Color: Custom Paint Match to Benjamin Moore Hale Navy
Job Number: J103256

This creative transitional space was transformed from a very dated layout that did not function well for our homeowners - who enjoy cooking for both their family and friends. They found themselves cooking on a 30" by 36" tiny island in an area that had much more potential. A completely new floor plan was in order. An unnecessary hallway was removed to create additional space and a new traffic pattern. New doorways were created for access from the garage and to the laundry. Just a couple of highlights in this all Thermador appliance professional kitchen are the 10 ft island with two dishwashers (also note the heated tile area on the functional side of the island), double floor to ceiling pull-out pantries flanking the refrigerator, stylish soffited area at the range complete with burnished steel, niches and shelving for storage. Contemporary organic pendants add another unique texture to this beautiful, welcoming, one of a kind kitchen! Photos by David Cobb Photography.

Stacy Zarin Goldberg
Inspiration for a medium sized rural u-shaped kitchen in Chicago with shaker cabinets, engineered stone countertops, white splashback, porcelain splashback, stainless steel appliances, porcelain flooring, an island, white worktops, a submerged sink and multi-coloured floors.
Inspiration for a medium sized rural u-shaped kitchen in Chicago with shaker cabinets, engineered stone countertops, white splashback, porcelain splashback, stainless steel appliances, porcelain flooring, an island, white worktops, a submerged sink and multi-coloured floors.

This is an example of a medium sized modern l-shaped kitchen in Other with a submerged sink, recessed-panel cabinets, grey cabinets, engineered stone countertops, grey splashback, porcelain splashback, stainless steel appliances, medium hardwood flooring, an island, brown floors and grey worktops.

Dustin Halleck
Photo of a medium sized classic galley kitchen/diner in Chicago with a belfast sink, flat-panel cabinets, white cabinets, marble worktops, white splashback, porcelain splashback, stainless steel appliances, travertine flooring, no island and grey floors.
Photo of a medium sized classic galley kitchen/diner in Chicago with a belfast sink, flat-panel cabinets, white cabinets, marble worktops, white splashback, porcelain splashback, stainless steel appliances, travertine flooring, no island and grey floors.

The original layout on the ground floor of this beautiful semi detached property included a small well aged kitchen connected to the dinning area by a 70’s brick bar!
Since the kitchen is 'the heart of every home' and 'everyone always ends up in the kitchen at a party' our brief was to create an open plan space respecting the buildings original internal features and highlighting the large sash windows that over look the garden.
Jake Fitzjones Photography Ltd

Design ideas for a traditional kitchen in Detroit with recessed-panel cabinets, grey cabinets, green splashback, dark hardwood flooring, a single-bowl sink, granite worktops, porcelain splashback and stainless steel appliances.

Medium sized contemporary u-shaped open plan kitchen in Other with a single-bowl sink, flat-panel cabinets, black cabinets, engineered stone countertops, black splashback, porcelain splashback, black appliances, medium hardwood flooring, a breakfast bar, brown floors and black worktops.

Кухня в среднеземноморском стиле с элементами прованса
Photo of a small traditional l-shaped enclosed kitchen in Other with a submerged sink, recessed-panel cabinets, grey cabinets, composite countertops, brown splashback, porcelain splashback, white appliances, porcelain flooring, no island, grey floors, white worktops and exposed beams.
Photo of a small traditional l-shaped enclosed kitchen in Other with a submerged sink, recessed-panel cabinets, grey cabinets, composite countertops, brown splashback, porcelain splashback, white appliances, porcelain flooring, no island, grey floors, white worktops and exposed beams.

Photo of a farmhouse galley kitchen in Charleston with a submerged sink, shaker cabinets, white cabinets, engineered stone countertops, black splashback, porcelain splashback, stainless steel appliances, light hardwood flooring, an island, white worktops and exposed beams.

Spacecrafting Photography, Landmark Photography
This is an example of a large traditional kitchen in Minneapolis with a submerged sink, engineered stone countertops, white splashback, porcelain splashback, stainless steel appliances, light hardwood flooring, an island, beige floors, white worktops, shaker cabinets and medium wood cabinets.
This is an example of a large traditional kitchen in Minneapolis with a submerged sink, engineered stone countertops, white splashback, porcelain splashback, stainless steel appliances, light hardwood flooring, an island, beige floors, white worktops, shaker cabinets and medium wood cabinets.
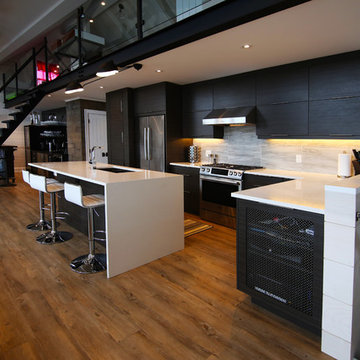
Cheryl Thiessen
This is an example of a medium sized contemporary galley open plan kitchen in Toronto with a submerged sink, flat-panel cabinets, black cabinets, engineered stone countertops, beige splashback, porcelain splashback, stainless steel appliances, medium hardwood flooring and an island.
This is an example of a medium sized contemporary galley open plan kitchen in Toronto with a submerged sink, flat-panel cabinets, black cabinets, engineered stone countertops, beige splashback, porcelain splashback, stainless steel appliances, medium hardwood flooring and an island.
Black Kitchen with Porcelain Splashback Ideas and Designs
8