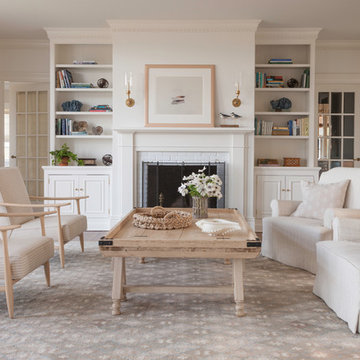Neutral Palettes Black Living Space Ideas and Designs
Refine by:
Budget
Sort by:Popular Today
1 - 20 of 111 photos
Item 1 of 3

This contemporary transitional great family living room has a cozy lived-in look, but still looks crisp with fine custom made contemporary furniture made of kiln-dried Alder wood from sustainably harvested forests and hard solid maple wood with premium finishes and upholstery treatments. Stone textured fireplace wall makes a bold sleek statement in the space.

Aaron Leitz
Design ideas for a large world-inspired open plan living room in Hawaii with beige walls, light hardwood flooring, a standard fireplace, a metal fireplace surround, no tv and brown floors.
Design ideas for a large world-inspired open plan living room in Hawaii with beige walls, light hardwood flooring, a standard fireplace, a metal fireplace surround, no tv and brown floors.

Jane Beiles Photography
Inspiration for a medium sized traditional formal and grey and pink enclosed living room in DC Metro with grey walls, a standard fireplace, carpet, a wooden fireplace surround, no tv and brown floors.
Inspiration for a medium sized traditional formal and grey and pink enclosed living room in DC Metro with grey walls, a standard fireplace, carpet, a wooden fireplace surround, no tv and brown floors.

Barry Grossman Photography
Design ideas for a contemporary living room in Miami with a ribbon fireplace and white floors.
Design ideas for a contemporary living room in Miami with a ribbon fireplace and white floors.

Design ideas for a medium sized classic formal enclosed living room in New York with white walls, light hardwood flooring, beige floors and no tv.

Rustic living room in Other with brown walls, light hardwood flooring and beige floors.

Living Room of the Beautiful New Encino Construction which included the installation of the angled ceiling, black window trim, wall painting, fireplace, clerestory windows, pendant lighting, light hardwood flooring and living room furnitures.

Inspiration for a large country conservatory in Boston with porcelain flooring, a metal fireplace surround, a standard ceiling, grey floors, a wood burning stove and feature lighting.
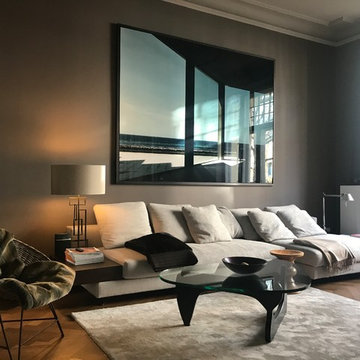
Fotos sind Eigentum von room-mood
Inspiration for a small contemporary enclosed games room in Berlin with brown walls, a wood burning stove, a metal fireplace surround, medium hardwood flooring and brown floors.
Inspiration for a small contemporary enclosed games room in Berlin with brown walls, a wood burning stove, a metal fireplace surround, medium hardwood flooring and brown floors.
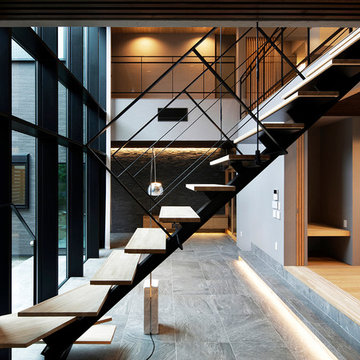
閑静な住宅地に建つ2世帯のための住宅です。
玄関独立型の2世帯住宅ではなく、一つ屋根の下に二つの家族が適度な距離を持って暮らす、そんな住宅をイメージしました。
エントランスを入ると、吹き抜けのある大きなリビングとなっており、中庭に面した幅約5m×高さ約6mの大開口によって、外部空間を室内に引き込みます。
リビングからは、シアタールーム、和室、ダイニングキッチンへと、ひとつながりに空間が連続していきます。
リビングと他の室に、40cmの段差を設けることで、より空間的な拡がりを感じられるよう工夫しています。
階段を登ると、吹抜け越しに子世帯のリビングとなっており、プライバシーをある程度確保しながらも、声や気配を感じ合える距離感となっています。
室内の壁は、抑えの効いたグレーの珪藻土で仕上げ、しっとりとした深みのある空間を作りだしています。
床、壁を比較的暗い色味としたことで、間接照明やペンダントなど、大変印象的な照明効果を得ることができたのではないでしょうか。
無彩色の床、壁に対して、天井を木製ルーバーとすることで、重厚感と奥行き感を作りだすとともに、内部空間の印象に温かみをもたせています。
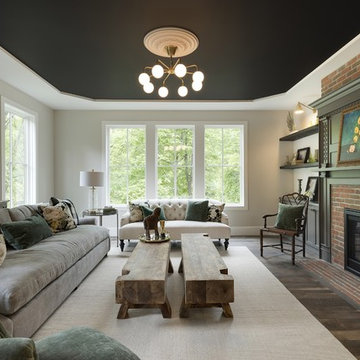
Photo of a traditional formal enclosed living room in Minneapolis with white walls, dark hardwood flooring, a standard fireplace, brown floors and a brick fireplace surround.
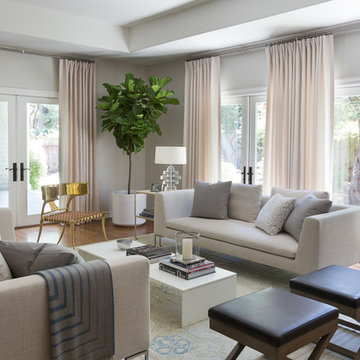
Photographer: David Duncan Livingston
World-inspired formal and grey and cream enclosed living room in San Francisco.
World-inspired formal and grey and cream enclosed living room in San Francisco.
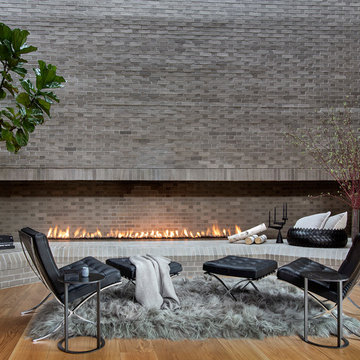
Modern Fireplace Seating area.
Inspiration for a contemporary games room in Denver with grey walls, medium hardwood flooring, a ribbon fireplace, a brick fireplace surround, brown floors and a feature wall.
Inspiration for a contemporary games room in Denver with grey walls, medium hardwood flooring, a ribbon fireplace, a brick fireplace surround, brown floors and a feature wall.
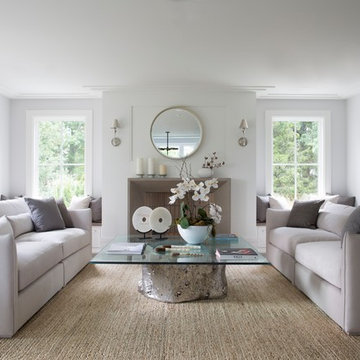
This is an example of a classic formal living room in New York with grey walls and a standard fireplace.
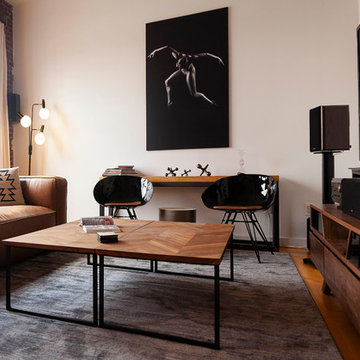
Briana Sposato
Inspiration for a medium sized industrial living room in Philadelphia with white walls, medium hardwood flooring, a wall mounted tv and brown floors.
Inspiration for a medium sized industrial living room in Philadelphia with white walls, medium hardwood flooring, a wall mounted tv and brown floors.
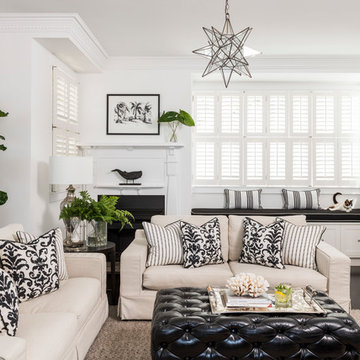
Classic cream and black enclosed living room in Brisbane with white walls, dark hardwood flooring, a standard fireplace, a plastered fireplace surround and black floors.

Easy, laid back comfort! This Vail property is just steps from the main Vail gondola. Remodel was down to the studs. We renovated every inch of this gorgeous, small space. Sofa, Rowe. Chairs, Bernhardt, Leather chair Leathercraft, Lighting, Y Lighting and Adesso, Dining chairs Huppe, Cocktail table custom design fabricated by Penrose Furnishings, Vintage Woods
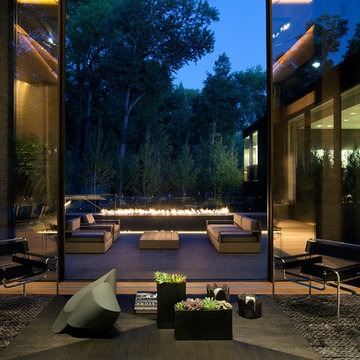
This is an example of a contemporary open plan living room in Denver with medium hardwood flooring and brown floors.

Inspiration for a beach style open plan living room in Santa Barbara with white walls, light hardwood flooring and a ribbon fireplace.
Neutral Palettes Black Living Space Ideas and Designs
1




