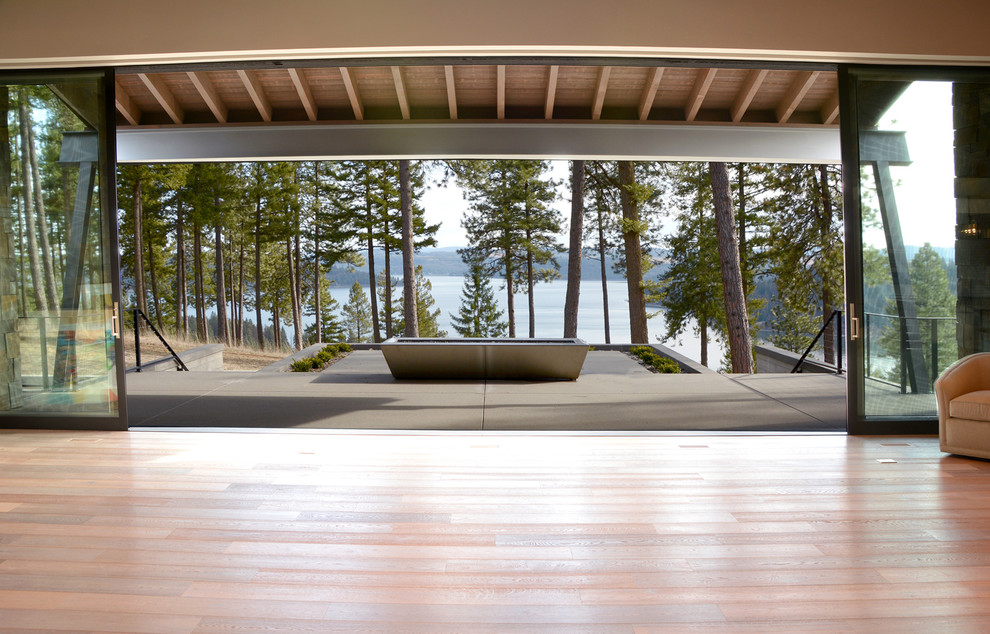
Black Rock Custom Home - Lake View Living Room
Contemporary Living Room, Seattle
This expansive view of Lake Coeur d’Alene fills the wall of this Black Rock living room whether the floor to ceiling glass doors are closed or open. The view is enjoyable in any season with the sleek gas fire pit (mirrored off the adjoining guest house) nestled just off the living room. The stairs to either side lead the way to the putting green and walk-out basement patio. This Black Rock home in Kootenai County, Idaho was built by general contractor, Matt Fisher under Ginno Construction. Matt is now building luxury custom homes as owner and president of Shelter Associates.
