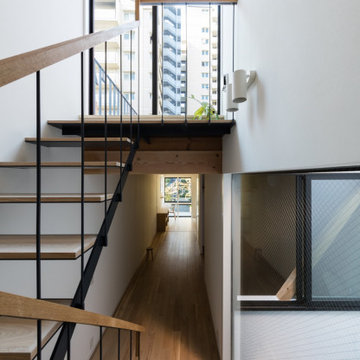Black Utility Room with a Concealed Washer and Dryer Ideas and Designs
Refine by:
Budget
Sort by:Popular Today
1 - 20 of 20 photos
Item 1 of 3

This prairie home tucked in the woods strikes a harmonious balance between modern efficiency and welcoming warmth.
The laundry space is designed for convenience and seamless organization by being cleverly concealed behind elegant doors. This practical design ensures that the laundry area remains tidy and out of sight when not in use.
---
Project designed by Minneapolis interior design studio LiLu Interiors. They serve the Minneapolis-St. Paul area, including Wayzata, Edina, and Rochester, and they travel to the far-flung destinations where their upscale clientele owns second homes.
For more about LiLu Interiors, see here: https://www.liluinteriors.com/
To learn more about this project, see here:
https://www.liluinteriors.com/portfolio-items/north-oaks-prairie-home-interior-design/

Inspiration for a small modern single-wall utility room in Melbourne with medium wood cabinets, medium hardwood flooring, a concealed washer and dryer, flat-panel cabinets, marble worktops, beige walls, black worktops and a submerged sink.
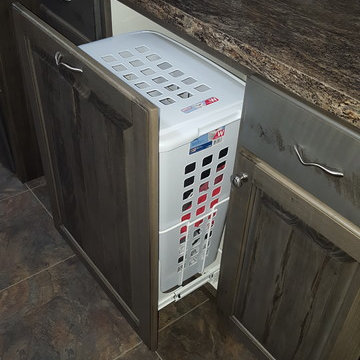
Inspiration for a medium sized rustic single-wall separated utility room in Minneapolis with raised-panel cabinets, grey cabinets, laminate countertops, beige walls, vinyl flooring and a concealed washer and dryer.

Zarrillo's
Inspiration for a small classic galley utility room in New York with a submerged sink, shaker cabinets, white cabinets, granite worktops, marble flooring and a concealed washer and dryer.
Inspiration for a small classic galley utility room in New York with a submerged sink, shaker cabinets, white cabinets, granite worktops, marble flooring and a concealed washer and dryer.
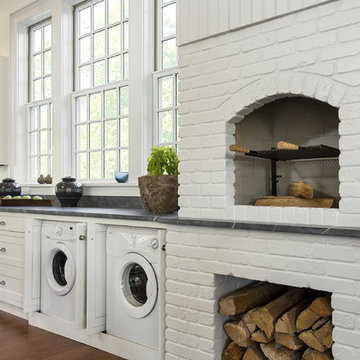
Rob Karosis
This is an example of a country single-wall utility room in New York with shaker cabinets, white cabinets, white walls, dark hardwood flooring, grey worktops and a concealed washer and dryer.
This is an example of a country single-wall utility room in New York with shaker cabinets, white cabinets, white walls, dark hardwood flooring, grey worktops and a concealed washer and dryer.

Internal spaces on the contrary display a sense of warmth and softness, with the use of materials such as locally sourced Cypress Pine and Hoop Pine plywood panels throughout.
Photography by Alicia Taylor
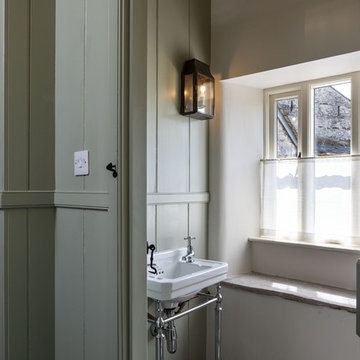
A lovingly restored Georgian farmhouse in the heart of the Lake District.
Our shared aim was to deliver an authentic restoration with high quality interiors, and ingrained sustainable design principles using renewable energy.
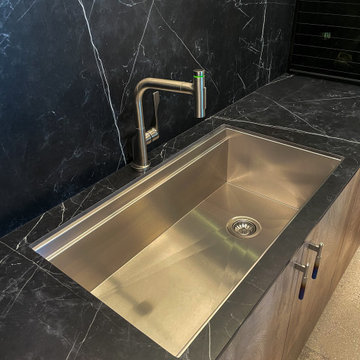
Laundry Room in Oak Endgrainm, with Zentrum Laundry Sink ZT36
Medium sized contemporary galley utility room in Atlanta with a submerged sink, flat-panel cabinets, brown cabinets, tile countertops, black splashback, porcelain splashback, black walls, a concealed washer and dryer and black worktops.
Medium sized contemporary galley utility room in Atlanta with a submerged sink, flat-panel cabinets, brown cabinets, tile countertops, black splashback, porcelain splashback, black walls, a concealed washer and dryer and black worktops.

Classic utility room with a belfast sink, grey cabinets, grey splashback, wood splashback, a concealed washer and dryer, beige floors, white worktops and grey walls.
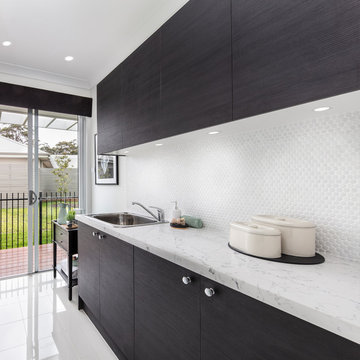
a classic single storey 4 Bedroom home which boasts a Children’s Activity, Study Nook and Home Theatre.
The San Marino display home is the perfect combination of style, luxury and practicality, a timeless design perfect to grown with you as it boasts many features that are desired by modern families.
“The San Marino simply offers so much for families to love! Featuring a beautiful Hamptons styling and really making the most of the amazing location with country views throughout each space of this open plan design that simply draws the outside in.” Says Sue Postle the local Building and Design Consultant.
Perhaps the most outstanding feature of the San Marino is the central living hub, complete with striking gourmet Kitchen and seamless combination of both internal and external living and entertaining spaces. The added bonus of a private Home Theatre, four spacious bedrooms, two inviting Bathrooms, and a Children’s Activity space adds to the charm of this striking design.
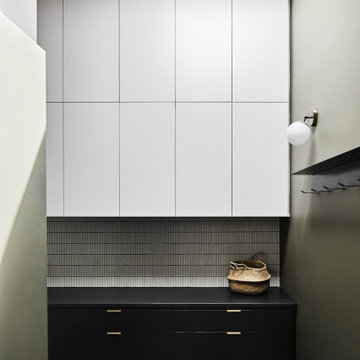
Design ideas for a medium sized contemporary separated utility room in Melbourne with black cabinets, mosaic tiled splashback, green walls, a concealed washer and dryer, grey floors and black worktops.
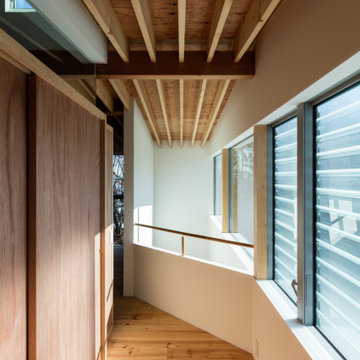
This is an example of a medium sized contemporary single-wall utility room in Osaka with white walls, light hardwood flooring and a concealed washer and dryer.
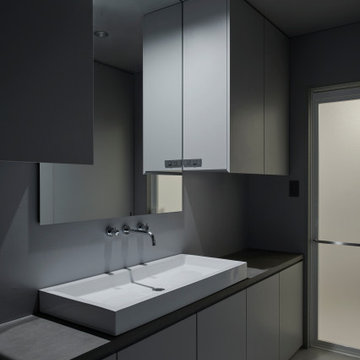
Small modern single-wall utility room in Other with a single-bowl sink, beaded cabinets, concrete worktops, grey walls, slate flooring, a concealed washer and dryer and grey worktops.
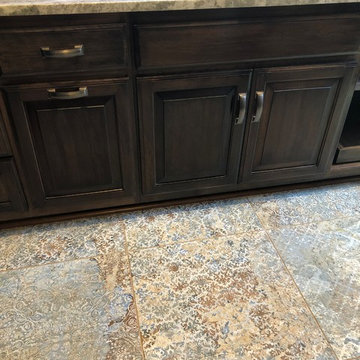
Laundry room in custom home in Oconee County, Georgia. Tile flooring, dark stained wood custom cabinets, quartz countertops, tile backsplash in chevron design.
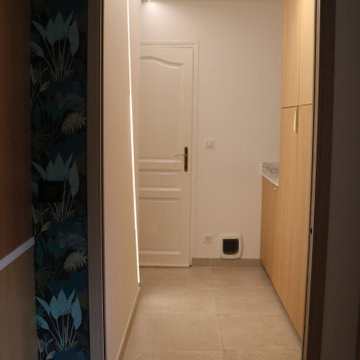
Buanderie en harmonie et en continuité de la cuisine, séparée par une porte à galandage, réalisation d'un bandeau led sur mesure en paroi et plafond afin d'apporter une luminosité agréable à cet espace aveugle
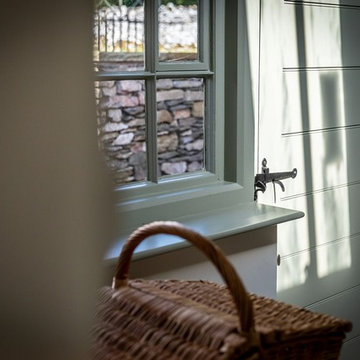
A lovingly restored Georgian farmhouse in the heart of the Lake District.
Our shared aim was to deliver an authentic restoration with high quality interiors, and ingrained sustainable design principles using renewable energy.
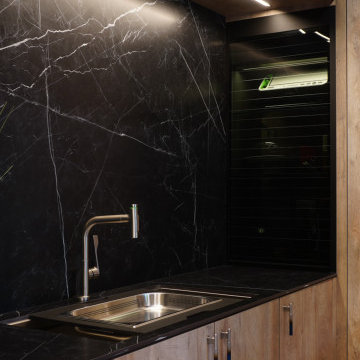
Laundry Room in Oak Endgrainm, with Zentrum Laundry Sink ZT36
Design ideas for a medium sized contemporary galley utility room in Atlanta with a submerged sink, flat-panel cabinets, brown cabinets, tile countertops, black splashback, porcelain splashback, black walls, a concealed washer and dryer and black worktops.
Design ideas for a medium sized contemporary galley utility room in Atlanta with a submerged sink, flat-panel cabinets, brown cabinets, tile countertops, black splashback, porcelain splashback, black walls, a concealed washer and dryer and black worktops.
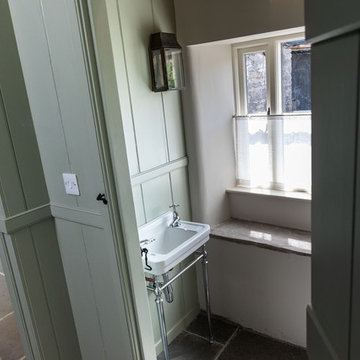
A lovingly restored Georgian farmhouse in the heart of the Lake District.
Our shared aim was to deliver an authentic restoration with high quality interiors, and ingrained sustainable design principles using renewable energy.
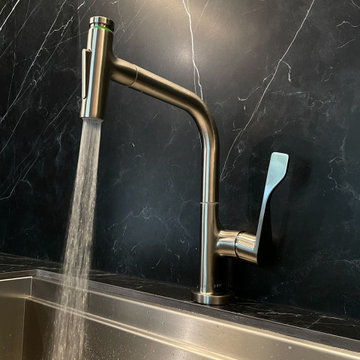
Close Up of Axor Faucet, Stainless Steel
Inspiration for a medium sized contemporary galley utility room in Atlanta with a submerged sink, flat-panel cabinets, brown cabinets, tile countertops, black splashback, porcelain splashback, black walls, a concealed washer and dryer and black worktops.
Inspiration for a medium sized contemporary galley utility room in Atlanta with a submerged sink, flat-panel cabinets, brown cabinets, tile countertops, black splashback, porcelain splashback, black walls, a concealed washer and dryer and black worktops.
Black Utility Room with a Concealed Washer and Dryer Ideas and Designs
1
