Black Utility Room with Light Wood Cabinets Ideas and Designs
Refine by:
Budget
Sort by:Popular Today
1 - 16 of 16 photos
Item 1 of 3

Photo of a midcentury utility room in Los Angeles with a single-bowl sink, flat-panel cabinets, light wood cabinets, multi-coloured walls, light hardwood flooring, a side by side washer and dryer, beige floors, white worktops and feature lighting.

The hardest working room in the house, this laundry includes a hidden laundry chute, hanging rail, wall mounted ironing station and a door leading to a drying deck.
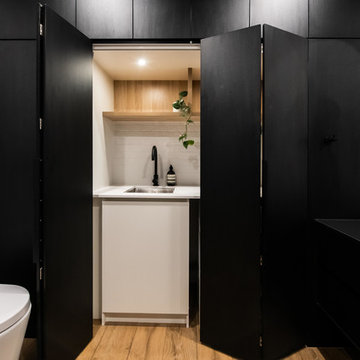
Design ideas for a large contemporary galley utility room in Melbourne with porcelain flooring, brown floors, a built-in sink, open cabinets, light wood cabinets, laminate countertops, white walls, an integrated washer and dryer and white worktops.

Inspiration for a large u-shaped utility room in New York with a belfast sink, shaker cabinets, quartz worktops, black splashback, engineered quartz splashback, beige walls, porcelain flooring, a side by side washer and dryer, multi-coloured floors, black worktops, light wood cabinets, wainscoting and a dado rail.

Internal spaces on the contrary display a sense of warmth and softness, with the use of materials such as locally sourced Cypress Pine and Hoop Pine plywood panels throughout.
Photography by Alicia Taylor

Full service interior design including new paint colours, new carpeting, new furniture and window treatments in all area's throughout the home. Master Bedroom.

Timber look overheads and dark blue small glossy subway tiles vertically stacked. Single bowl laundry sink with a handy fold away hanging rail with black tapware

Large galley separated utility room in Perth with a submerged sink, flat-panel cabinets, light wood cabinets, engineered stone countertops, multi-coloured splashback, porcelain splashback, white walls, porcelain flooring, an integrated washer and dryer, beige floors and black worktops.
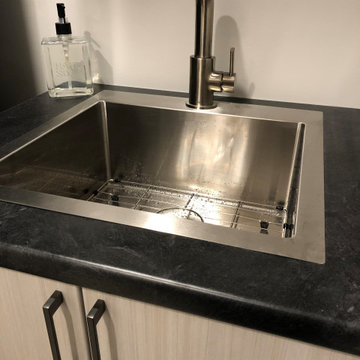
Inspiration for a medium sized contemporary single-wall separated utility room in Toronto with a built-in sink, flat-panel cabinets, light wood cabinets, engineered stone countertops, beige walls, ceramic flooring, a stacked washer and dryer, brown floors and black worktops.
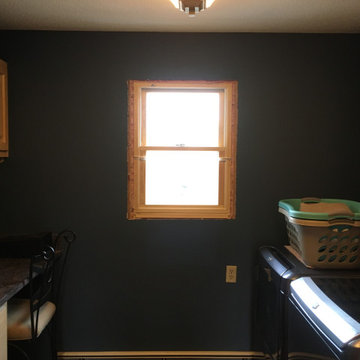
Laundry Room - Finished.
Design ideas for a small contemporary galley separated utility room with raised-panel cabinets, light wood cabinets, blue walls, a side by side washer and dryer and black worktops.
Design ideas for a small contemporary galley separated utility room with raised-panel cabinets, light wood cabinets, blue walls, a side by side washer and dryer and black worktops.
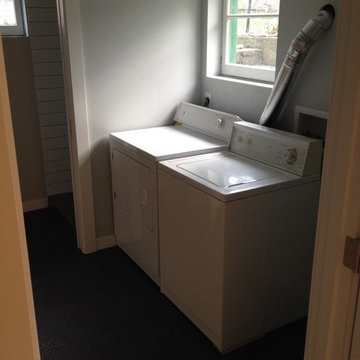
This is an example of a small modern galley utility room in Seattle with a submerged sink, flat-panel cabinets, light wood cabinets, composite countertops, grey walls, ceramic flooring and a side by side washer and dryer.
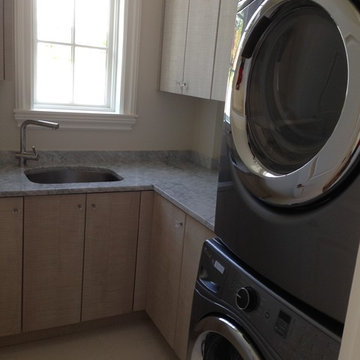
Medium sized modern l-shaped separated utility room in Vancouver with a submerged sink, flat-panel cabinets, light wood cabinets, marble worktops, white walls and a stacked washer and dryer.
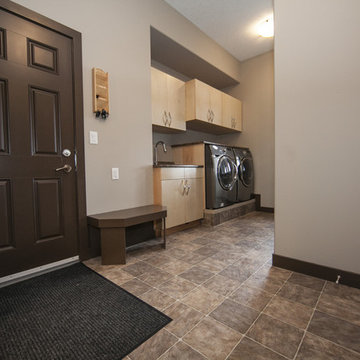
Scott Bruck/Shadow Box Studios
Inspiration for a medium sized contemporary single-wall separated utility room in Edmonton with flat-panel cabinets, light wood cabinets, laminate countertops, beige walls, lino flooring and a side by side washer and dryer.
Inspiration for a medium sized contemporary single-wall separated utility room in Edmonton with flat-panel cabinets, light wood cabinets, laminate countertops, beige walls, lino flooring and a side by side washer and dryer.
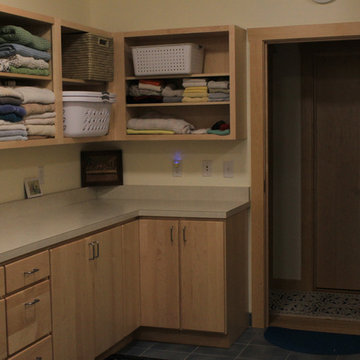
Custom Wood Cabinets
Custom Maple Trim
Open Cabinets
Flat-panel Cabinets
This is an example of an expansive classic l-shaped separated utility room in New York with an utility sink, open cabinets, light wood cabinets, composite countertops, yellow walls, ceramic flooring and a side by side washer and dryer.
This is an example of an expansive classic l-shaped separated utility room in New York with an utility sink, open cabinets, light wood cabinets, composite countertops, yellow walls, ceramic flooring and a side by side washer and dryer.
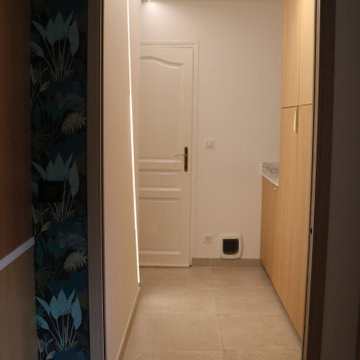
Buanderie en harmonie et en continuité de la cuisine, séparée par une porte à galandage, réalisation d'un bandeau led sur mesure en paroi et plafond afin d'apporter une luminosité agréable à cet espace aveugle
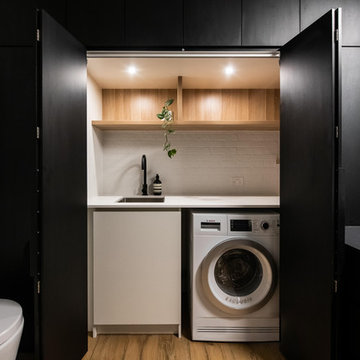
Inspiration for a large contemporary galley utility room in Melbourne with porcelain flooring, brown floors, a built-in sink, open cabinets, light wood cabinets, laminate countertops, white walls, an integrated washer and dryer and white worktops.
Black Utility Room with Light Wood Cabinets Ideas and Designs
1