Black Utility Room with Yellow Walls Ideas and Designs
Refine by:
Budget
Sort by:Popular Today
1 - 8 of 8 photos
Item 1 of 3
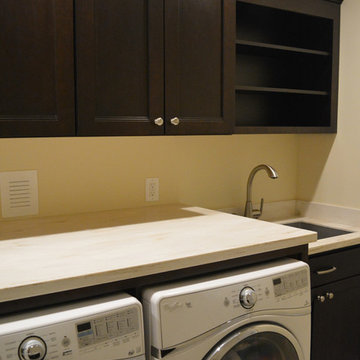
A&E Construction
Design ideas for a small classic single-wall separated utility room in Philadelphia with recessed-panel cabinets, dark wood cabinets, a submerged sink, yellow walls and a side by side washer and dryer.
Design ideas for a small classic single-wall separated utility room in Philadelphia with recessed-panel cabinets, dark wood cabinets, a submerged sink, yellow walls and a side by side washer and dryer.

Design ideas for a small country single-wall laundry cupboard in San Francisco with white cabinets, wood worktops, yellow walls, a side by side washer and dryer, beige worktops, flat-panel cabinets and a built-in sink.
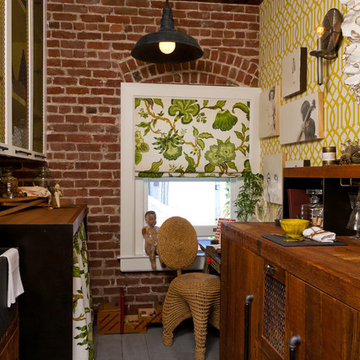
Kathryn MacDonald
This is an example of a rustic utility room in San Francisco with yellow walls and a feature wall.
This is an example of a rustic utility room in San Francisco with yellow walls and a feature wall.
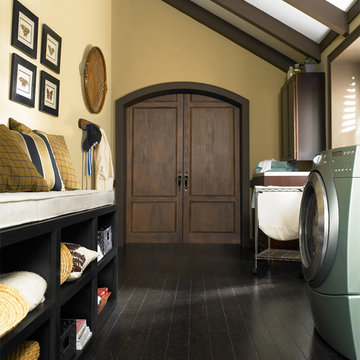
Color: Almada-Tira-Cinzento
Inspiration for a medium sized traditional galley utility room in Chicago with recessed-panel cabinets, dark wood cabinets, yellow walls and cork flooring.
Inspiration for a medium sized traditional galley utility room in Chicago with recessed-panel cabinets, dark wood cabinets, yellow walls and cork flooring.
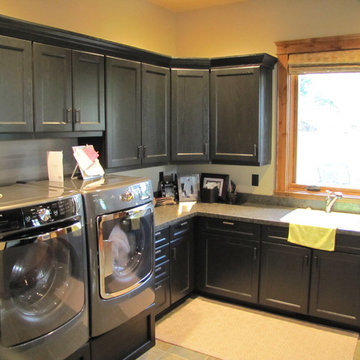
This is an example of a classic l-shaped utility room in Other with shaker cabinets, dark wood cabinets, engineered stone countertops, yellow walls, ceramic flooring and a side by side washer and dryer.
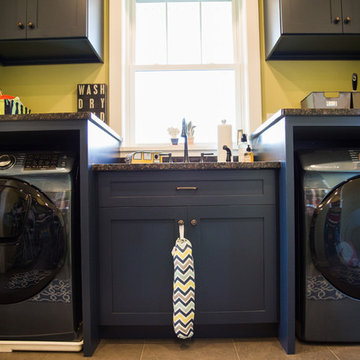
Design ideas for a medium sized traditional single-wall utility room in Other with a double-bowl sink, recessed-panel cabinets, blue cabinets, granite worktops, yellow walls, ceramic flooring, a side by side washer and dryer, beige floors and black worktops.
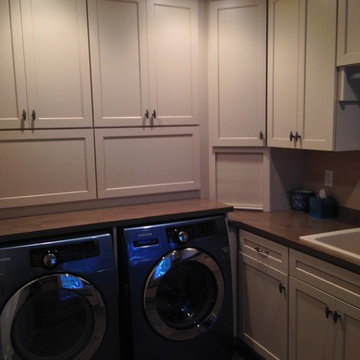
Dee Scull
This is an example of a medium sized traditional l-shaped separated utility room in Philadelphia with a built-in sink, shaker cabinets, white cabinets, composite countertops, yellow walls, porcelain flooring and a side by side washer and dryer.
This is an example of a medium sized traditional l-shaped separated utility room in Philadelphia with a built-in sink, shaker cabinets, white cabinets, composite countertops, yellow walls, porcelain flooring and a side by side washer and dryer.
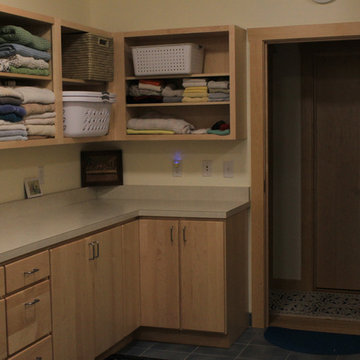
Custom Wood Cabinets
Custom Maple Trim
Open Cabinets
Flat-panel Cabinets
This is an example of an expansive classic l-shaped separated utility room in New York with an utility sink, open cabinets, light wood cabinets, composite countertops, yellow walls, ceramic flooring and a side by side washer and dryer.
This is an example of an expansive classic l-shaped separated utility room in New York with an utility sink, open cabinets, light wood cabinets, composite countertops, yellow walls, ceramic flooring and a side by side washer and dryer.
Black Utility Room with Yellow Walls Ideas and Designs
1