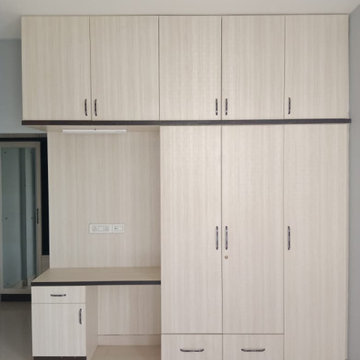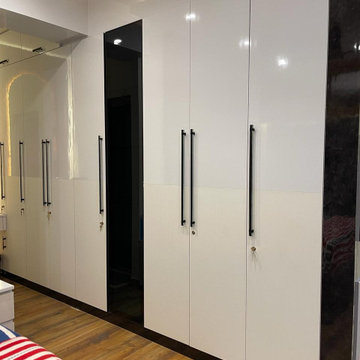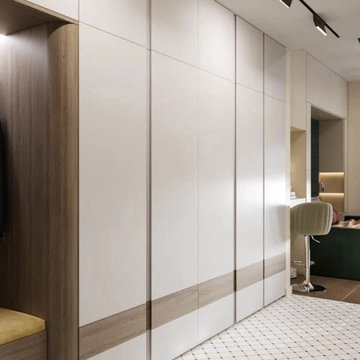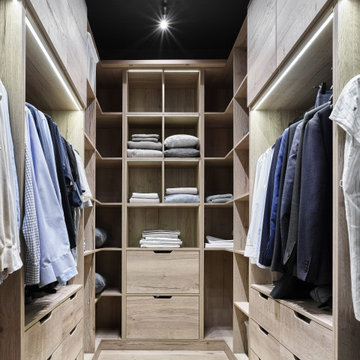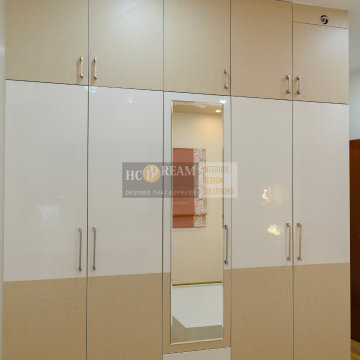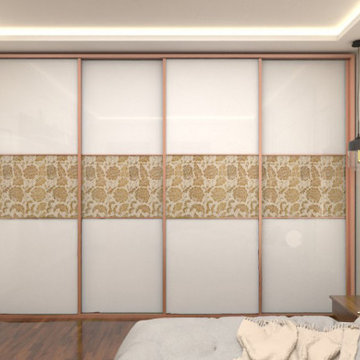Blue, Beige Wardrobe Ideas and Designs
Refine by:
Budget
Sort by:Popular Today
81 - 100 of 20,492 photos
Item 1 of 3
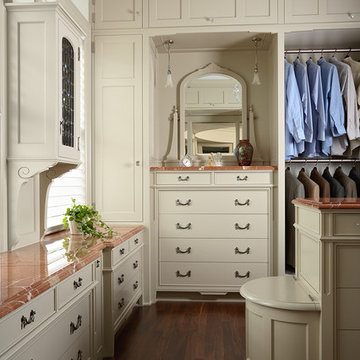
A lavish dressing room/closet with a built-in dresser and laundry hamper is connected to the master bathroom.
Susan Gilmore
Photo of a classic gender neutral dressing room in Minneapolis with beige cabinets and dark hardwood flooring.
Photo of a classic gender neutral dressing room in Minneapolis with beige cabinets and dark hardwood flooring.
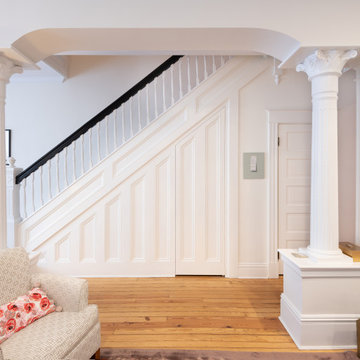
Custom millwork to match existing stairwell paneling hides an under-the-stair closet. See another picture with the door open.
Inspiration for a small classic walk-in wardrobe in Richmond with recessed-panel cabinets and medium hardwood flooring.
Inspiration for a small classic walk-in wardrobe in Richmond with recessed-panel cabinets and medium hardwood flooring.
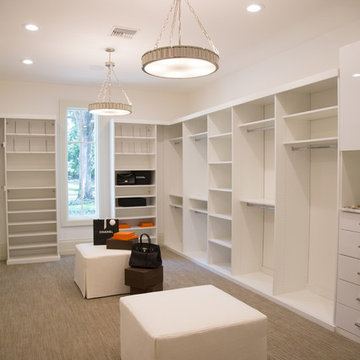
Classic white melamine White Glass doors
This is an example of a medium sized modern gender neutral walk-in wardrobe in Los Angeles with flat-panel cabinets, white cabinets and carpet.
This is an example of a medium sized modern gender neutral walk-in wardrobe in Los Angeles with flat-panel cabinets, white cabinets and carpet.
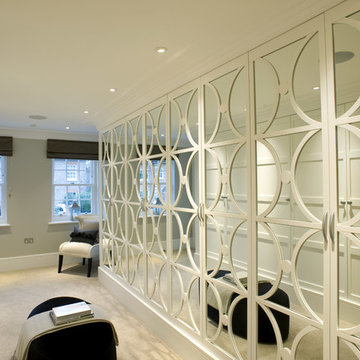
Home technology isn't all about space ships and computers - our solutions can complement the most elegant and traditional surroundings. Spotlights, controlled through pre-set modes and automatic on/off function, can highlight any space. This glamorous dressing room makes use of a small narrow space.
Michael Maynard, GM Developments, MILC Property Stylists
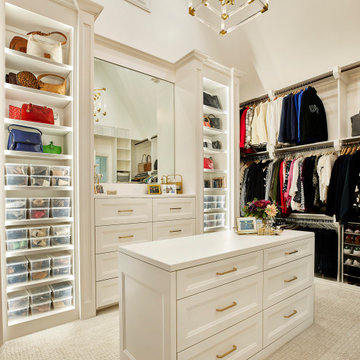
The "Can't Get It Out of My Head" whole house remodel is a traditional renovation that aims to create a space that is captivating and unforgettable. This remodel focuses on transforming the entire house into a visually stunning and functional living space. From the moment you step inside, every detail is carefully designed to leave a lasting impression. The layout is reimagined to maximize space and flow, while the interior design is meticulously curated to create a harmonious and captivating atmosphere.
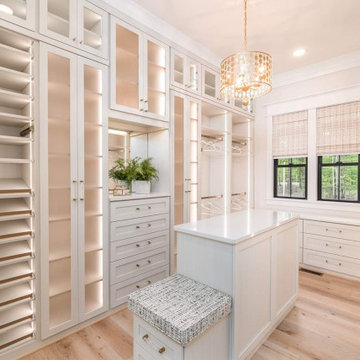
A walk-in closet is a luxurious and practical addition to any home, providing a spacious and organized haven for clothing, shoes, and accessories.
Typically larger than standard closets, these well-designed spaces often feature built-in shelves, drawers, and hanging rods to accommodate a variety of wardrobe items.
Ample lighting, whether natural or strategically placed fixtures, ensures visibility and adds to the overall ambiance. Mirrors and dressing areas may be conveniently integrated, transforming the walk-in closet into a private dressing room.
The design possibilities are endless, allowing individuals to personalize the space according to their preferences, making the walk-in closet a functional storage area and a stylish retreat where one can start and end the day with ease and sophistication.
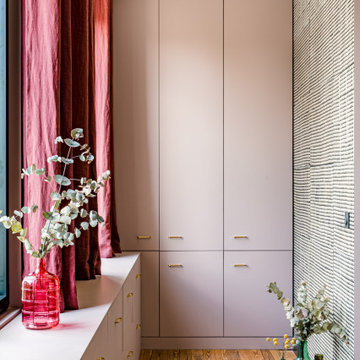
Chambre 3
This is an example of a contemporary wardrobe in Bordeaux with a feature wall.
This is an example of a contemporary wardrobe in Bordeaux with a feature wall.
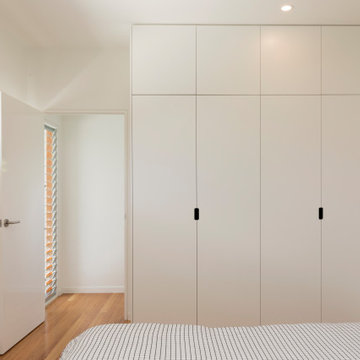
Uniting all built-in cabinetry elements of the home, Juro design undertook the creation of adjacent cabinetry in the living room as well as wardrobes in the bedrooms.
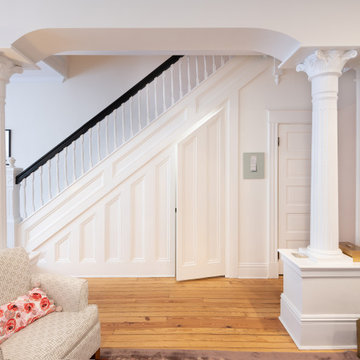
Custom millwork to match existing stairwell paneling hides an under-the-stair closet. The door is opened by pressing one specific area. See another picture with the door closed.
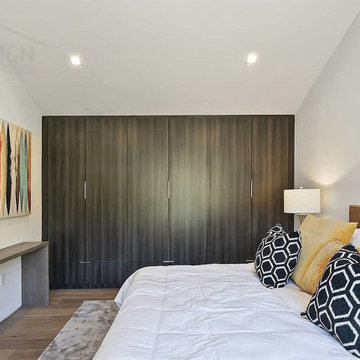
Design ideas for a small modern gender neutral built-in wardrobe in Los Angeles with flat-panel cabinets, dark wood cabinets, light hardwood flooring and beige floors.
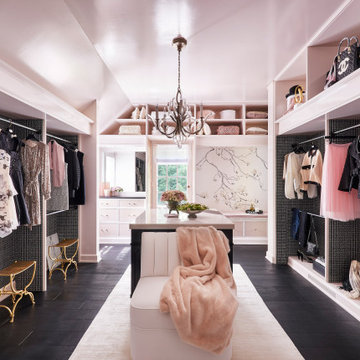
The overall design was done by Ilene Chase of Ilene Chase Design. My contribution to this was the stone and architectural details.
This is an example of a medium sized traditional walk-in wardrobe for women in Chicago with open cabinets, dark hardwood flooring, black floors and a feature wall.
This is an example of a medium sized traditional walk-in wardrobe for women in Chicago with open cabinets, dark hardwood flooring, black floors and a feature wall.
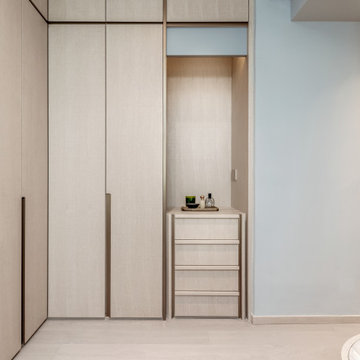
Bedroom in wood veneer and grey blue wall panels with ample closet space.
Inspiration for a scandinavian wardrobe in Hong Kong.
Inspiration for a scandinavian wardrobe in Hong Kong.

White and dark wood dressing room with burnished brass and crystal cabinet hardware. Spacious island with marble countertops.
Traditional gender neutral walk-in wardrobe in Boston with recessed-panel cabinets, white cabinets and medium hardwood flooring.
Traditional gender neutral walk-in wardrobe in Boston with recessed-panel cabinets, white cabinets and medium hardwood flooring.
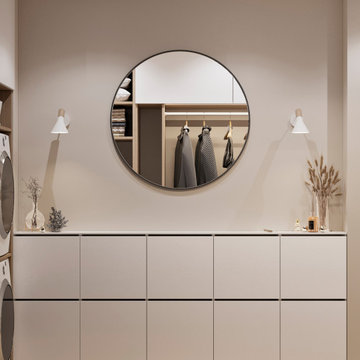
Design ideas for a small scandinavian gender neutral walk-in wardrobe in Other with open cabinets, white cabinets, medium hardwood flooring and beige floors.
Blue, Beige Wardrobe Ideas and Designs
5
