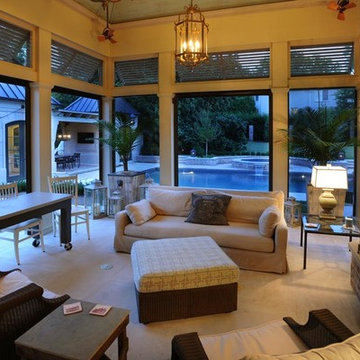Blue Conservatory with a Brick Fireplace Surround Ideas and Designs
Refine by:
Budget
Sort by:Popular Today
1 - 17 of 17 photos
Item 1 of 3

Photo of a country conservatory in Jacksonville with a standard fireplace, a brick fireplace surround, a standard ceiling, brown floors and a chimney breast.

Photo of a traditional conservatory in Atlanta with brick flooring, a standard fireplace, a brick fireplace surround, a standard ceiling, multi-coloured floors and a chimney breast.

This contemporary conservatory located in Hamilton, Massachusetts features our solid Sapele mahogany custom glass roof system and Andersen 400 series casement windows and doors.
Our client desired a space that would offer an outdoor feeling alongside unique and luxurious additions such as a corner fireplace and custom accent lighting. The combination of the full glass wall façade and hip roof design provides tremendous light levels during the day, while the fully functional fireplace and warm lighting creates an amazing atmosphere at night. This pairing is truly the best of both worlds and is exactly what our client had envisioned.
Acting as the full service design/build firm, Sunspace Design, Inc. poured the full basement foundation for utilities and added storage. Our experienced craftsmen added an exterior deck for outdoor dining and direct access to the backyard. The new space has eleven operable windows as well as air conditioning and heat to provide year-round comfort. A new set of French doors provides an elegant transition from the existing house while also conveying light to the adjacent rooms. Sunspace Design, Inc. worked closely with the client and Siemasko + Verbridge Architecture in Beverly, Massachusetts to develop, manage and build every aspect of this beautiful project. As a result, the client can now enjoy a warm fire while watching the winter snow fall outside.
The architectural elements of the conservatory are bolstered by our use of high performance glass with excellent light transmittance, solar control, and insulating values. Sunspace Design, Inc. has unlimited design capabilities and uses all in-house craftsmen to manufacture and build its conservatories, orangeries, and sunrooms as well as its custom skylights and roof lanterns. Using solid conventional wall framing along with the best windows and doors from top manufacturers, we can easily blend these spaces with the design elements of each individual home.
For architects and designers we offer an excellent service that enables the architect to develop the concept while we provide the technical drawings to transform the idea to reality. For builders, we can provide the glass portion of a project while they perform all of the traditional construction, just as they would on any project. As craftsmen and builders ourselves, we work with these groups to create seamless transition between their work and ours.
For more information on our company, please visit our website at www.sunspacedesign.com and follow us on facebook at www.facebook.com/sunspacedesigninc
Photography: Brian O'Connor
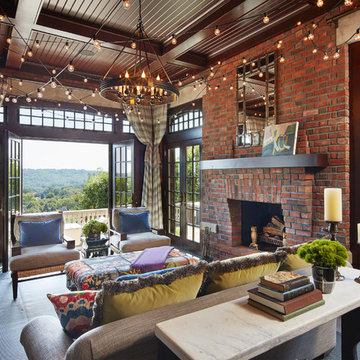
Corey Gaffer
Classic conservatory in Minneapolis with a standard fireplace, a brick fireplace surround, a standard ceiling and feature lighting.
Classic conservatory in Minneapolis with a standard fireplace, a brick fireplace surround, a standard ceiling and feature lighting.
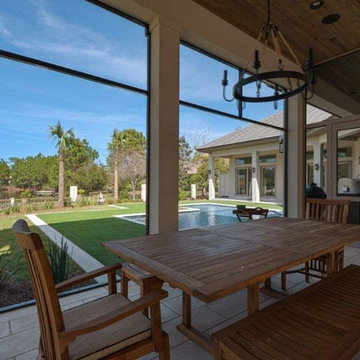
This is an example of an expansive farmhouse conservatory in Miami with limestone flooring, a standard fireplace, a brick fireplace surround, a standard ceiling and beige floors.

Scott Amundson Photography
Photo of a bohemian conservatory in Minneapolis with a ribbon fireplace, a brick fireplace surround, a skylight, grey floors and a chimney breast.
Photo of a bohemian conservatory in Minneapolis with a ribbon fireplace, a brick fireplace surround, a skylight, grey floors and a chimney breast.
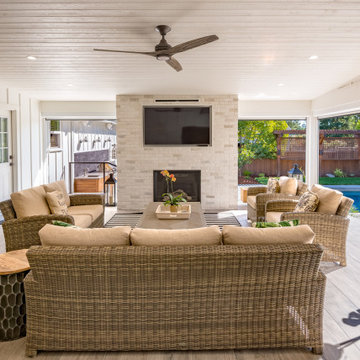
Backyard Oasis
Photo of a large conservatory in San Francisco with medium hardwood flooring, a standard fireplace, a brick fireplace surround, a standard ceiling, brown floors and a chimney breast.
Photo of a large conservatory in San Francisco with medium hardwood flooring, a standard fireplace, a brick fireplace surround, a standard ceiling, brown floors and a chimney breast.
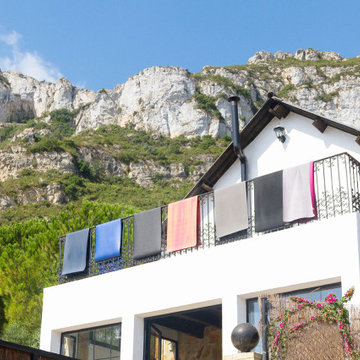
Landhaus für Yoga Retreat near Valencia.
Design ideas for a medium sized mediterranean conservatory in Valencia with limestone flooring, a corner fireplace, a brick fireplace surround, a standard ceiling and beige floors.
Design ideas for a medium sized mediterranean conservatory in Valencia with limestone flooring, a corner fireplace, a brick fireplace surround, a standard ceiling and beige floors.
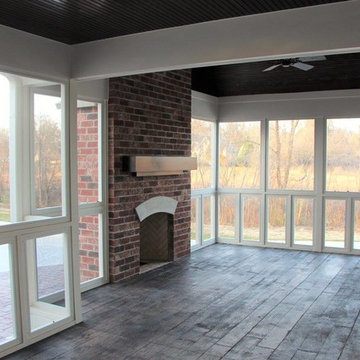
Cypress Hill Development
Richlind Architects LLC
This is an example of a large traditional conservatory in Chicago with a standard fireplace, a brick fireplace surround, a standard ceiling, concrete flooring and brown floors.
This is an example of a large traditional conservatory in Chicago with a standard fireplace, a brick fireplace surround, a standard ceiling, concrete flooring and brown floors.
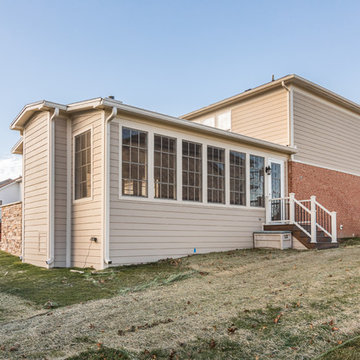
Photo of a medium sized traditional conservatory in Indianapolis with a standard fireplace and a brick fireplace surround.
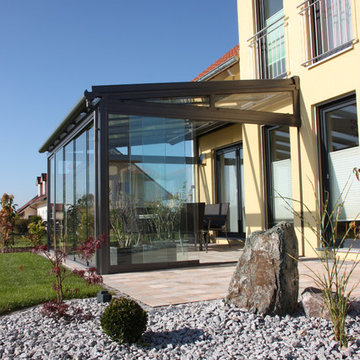
Terrasendach T100/ T150
Genießen Sie die Terrasse von Frühling bis Herbst, ob bei Sonne,wind oder Regen.
Sie bestimmen die Größe, Form und Farbe ganz individuell nach Ihren Wünschen.
Egal ob für eine Terrasse, einen Balkon oder als Sonderlösung, sie können selbst entscheiden, welche Funktionen bzw. welchen Schutz das Terrassendach bieten soll.
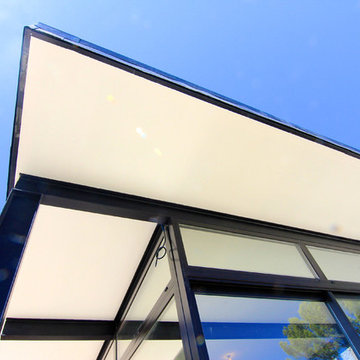
Agence Clement Forvieux Architecte
Inspiration for a large contemporary conservatory in Marseille with medium hardwood flooring, a two-sided fireplace, a brick fireplace surround and a standard ceiling.
Inspiration for a large contemporary conservatory in Marseille with medium hardwood flooring, a two-sided fireplace, a brick fireplace surround and a standard ceiling.
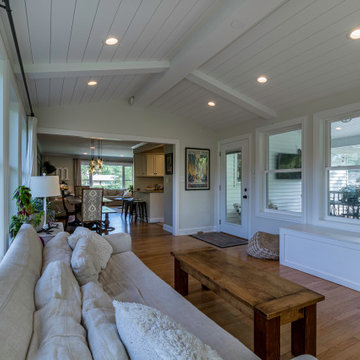
Design ideas for a traditional conservatory in Chicago with medium hardwood flooring, a corner fireplace, a brick fireplace surround, a standard ceiling and brown floors.
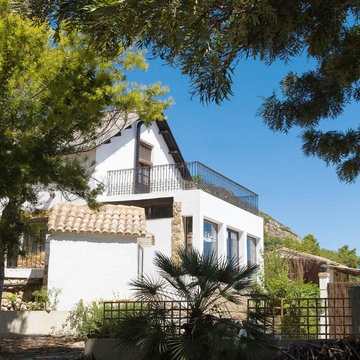
Landhaus für Yoga Retreat near Valencia.
Photo of a medium sized mediterranean conservatory in Valencia with limestone flooring, a corner fireplace, a brick fireplace surround, a standard ceiling and beige floors.
Photo of a medium sized mediterranean conservatory in Valencia with limestone flooring, a corner fireplace, a brick fireplace surround, a standard ceiling and beige floors.
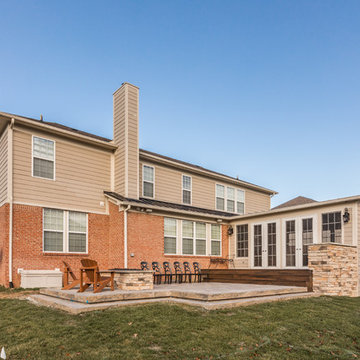
This is an example of a medium sized classic conservatory in Indianapolis with a standard fireplace and a brick fireplace surround.
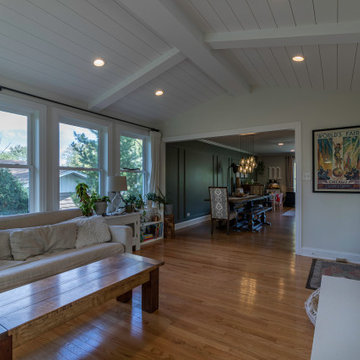
This is an example of a classic conservatory in Chicago with medium hardwood flooring, a corner fireplace, a brick fireplace surround, a standard ceiling and brown floors.
Blue Conservatory with a Brick Fireplace Surround Ideas and Designs
1
