Blue Entrance with a Timber Clad Ceiling Ideas and Designs
Refine by:
Budget
Sort by:Popular Today
1 - 12 of 12 photos
Item 1 of 3
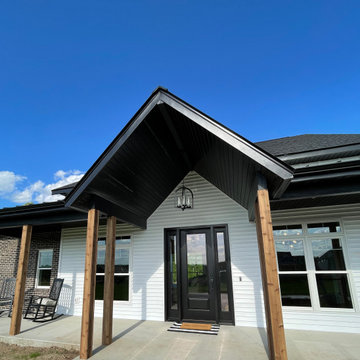
A beautiful black 8-foot entryway with full lite sidelites and Clear Glass to allow natural light into the foyer.
This is an example of a large country front door in Other with white walls, a single front door, a black front door and a timber clad ceiling.
This is an example of a large country front door in Other with white walls, a single front door, a black front door and a timber clad ceiling.
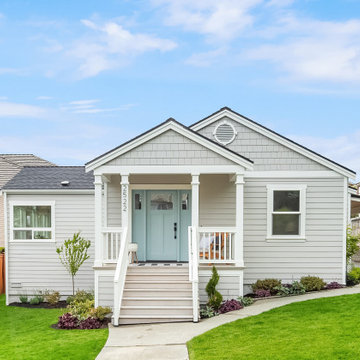
This is an example of a medium sized beach style entrance in Seattle with grey walls, light hardwood flooring, a single front door, a blue front door, beige floors, a timber clad ceiling and tongue and groove walls.
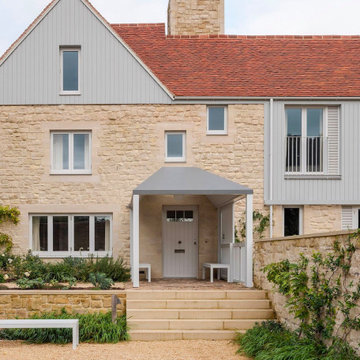
This is an example of a medium sized country porch in Sussex with a single front door, a white front door and a timber clad ceiling.
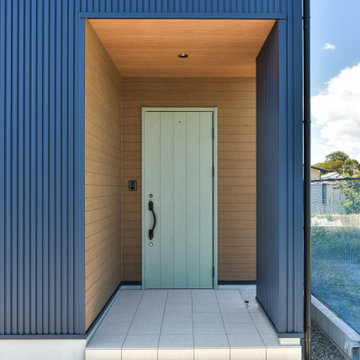
ようこそわが家へ
Nautical front door in Other with blue walls, painted wood flooring, a single front door, a green front door, white floors and a timber clad ceiling.
Nautical front door in Other with blue walls, painted wood flooring, a single front door, a green front door, white floors and a timber clad ceiling.
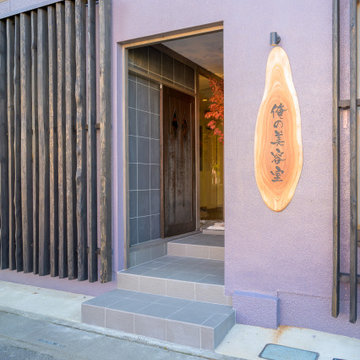
Design ideas for a small hallway in Other with black walls, porcelain flooring, a sliding front door, a black front door, black floors and a timber clad ceiling.
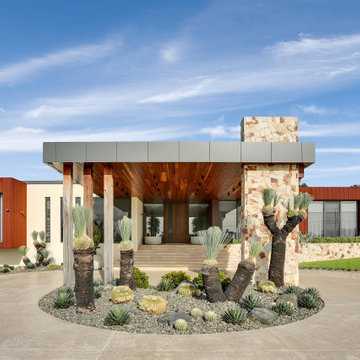
We were commissioned to create a contemporary single-storey dwelling with four bedrooms, three main living spaces, gym and enough car spaces for up to 8 vehicles/workshop.
Due to the slope of the land the 8 vehicle garage/workshop was placed in a basement level which also contained a bathroom and internal lift shaft for transporting groceries and luggage.
The owners had a lovely northerly aspect to the front of home and their preference was to have warm bedrooms in winter and cooler living spaces in summer. So the bedrooms were placed at the front of the house being true north and the livings areas in the southern space. All living spaces have east and west glazing to achieve some sun in winter.
Being on a 3 acre parcel of land and being surrounded by acreage properties, the rear of the home had magical vista views especially to the east and across the pastured fields and it was imperative to take in these wonderful views and outlook.
We were very fortunate the owners provided complete freedom in the design, including the exterior finish. We had previously worked with the owners on their first home in Dural which gave them complete trust in our design ability to take this home. They also hired the services of a interior designer to complete the internal spaces selection of lighting and furniture.
The owners were truly a pleasure to design for, they knew exactly what they wanted and made my design process very smooth. Hornsby Council approved the application within 8 weeks with no neighbor objections. The project manager was as passionate about the outcome as I was and made the building process uncomplicated and headache free.
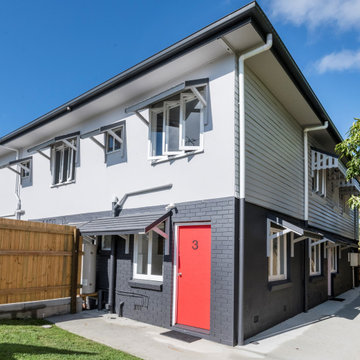
Medium sized front door in Brisbane with white walls, a single front door, a red front door, brown floors, a timber clad ceiling and panelled walls.
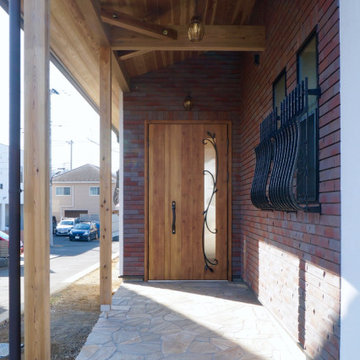
Inspiration for a modern front door in Tokyo Suburbs with brown walls, marble flooring, a single front door, a medium wood front door, a timber clad ceiling and brick walls.
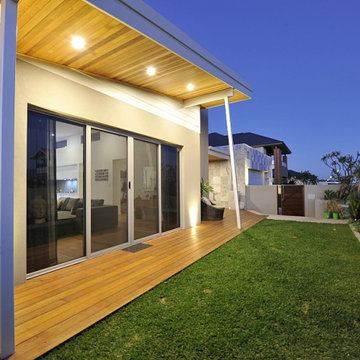
Front entry with matching timber deck, front door and ceiling
Inspiration for a medium sized modern front door in Perth with grey walls, dark hardwood flooring, a pivot front door, a dark wood front door, brown floors and a timber clad ceiling.
Inspiration for a medium sized modern front door in Perth with grey walls, dark hardwood flooring, a pivot front door, a dark wood front door, brown floors and a timber clad ceiling.
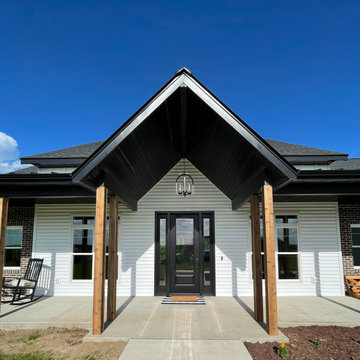
A beautiful black 8-foot entryway with full lite sidelites and Clear Glass to allow natural light into the foyer.
Photo of a large farmhouse front door in Other with white walls, a single front door, a black front door and a timber clad ceiling.
Photo of a large farmhouse front door in Other with white walls, a single front door, a black front door and a timber clad ceiling.
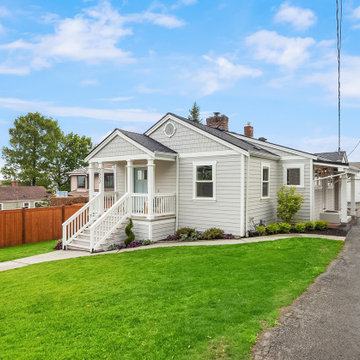
Photo of a medium sized coastal entrance in Seattle with grey walls, light hardwood flooring, a single front door, a blue front door, beige floors, a timber clad ceiling and tongue and groove walls.
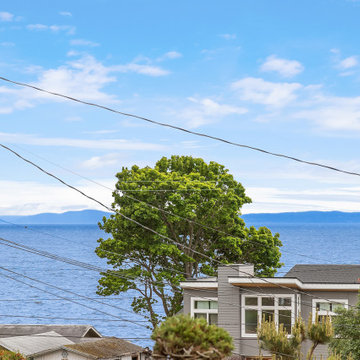
This is an example of a medium sized nautical entrance in Seattle with grey walls, light hardwood flooring, a single front door, a blue front door, beige floors, a timber clad ceiling and tongue and groove walls.
Blue Entrance with a Timber Clad Ceiling Ideas and Designs
1