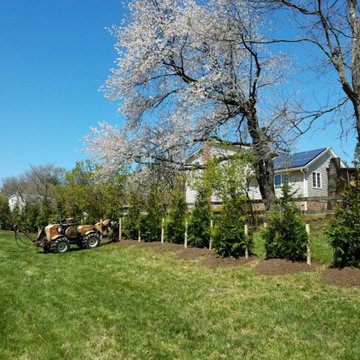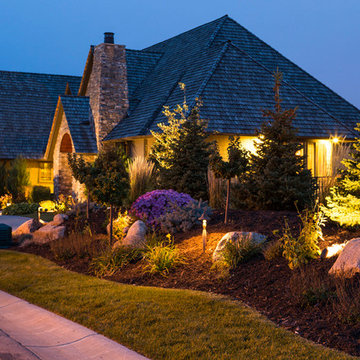Blue Side Garden Ideas and Designs
Refine by:
Budget
Sort by:Popular Today
61 - 80 of 956 photos
Item 1 of 3
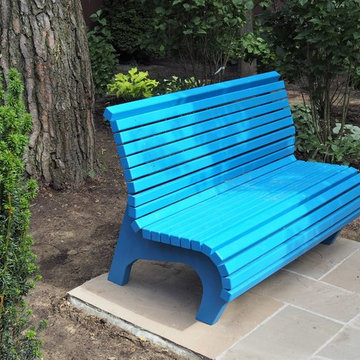
Проект малых архитектурных форм для участка загородного дома. Перголы, шпалеры для вьющихся растений, скамейки.
Автор проекта и фото Виктория Торская.
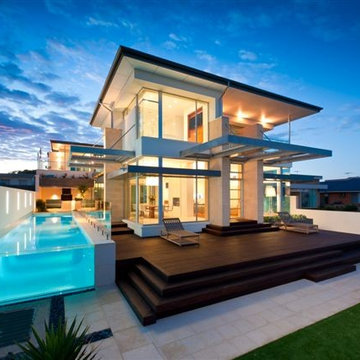
View to the teak decking and glass end to the pool
photography by Lyndon Stacy 0408 826 036
Photo of a medium sized contemporary side garden in Adelaide with decking.
Photo of a medium sized contemporary side garden in Adelaide with decking.
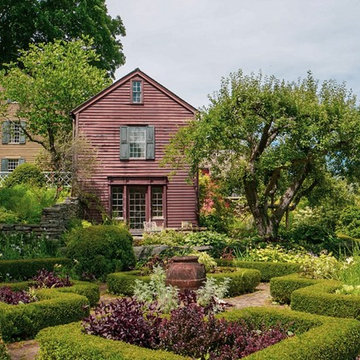
Classic side formal garden in New York with a garden path and brick paving.
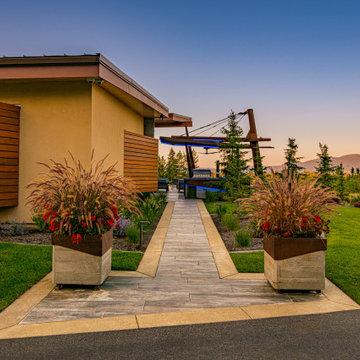
We used permeable Belgard pavers to create a sophisticated walkway patio around the house and potted plants at the edge of the landscape.
Photo of a medium sized modern side garden in Seattle with a garden path and natural stone paving.
Photo of a medium sized modern side garden in Seattle with a garden path and natural stone paving.
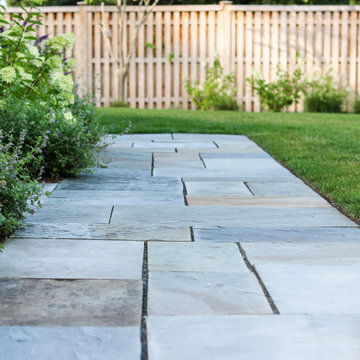
This is an example of a medium sized side partial sun garden in Boston with a garden path, natural stone paving and a wood fence.
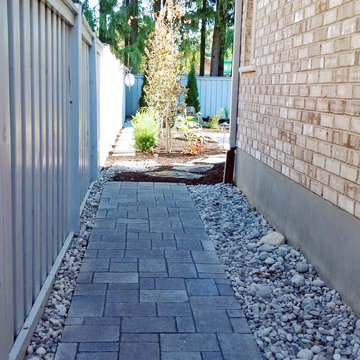
Walkway leading into backyard oasis, Trafalgar paver laid in random pattern edged by mixed river stone for low maintenance.
Medium sized contemporary side fully shaded garden in Toronto with a garden path and brick paving.
Medium sized contemporary side fully shaded garden in Toronto with a garden path and brick paving.
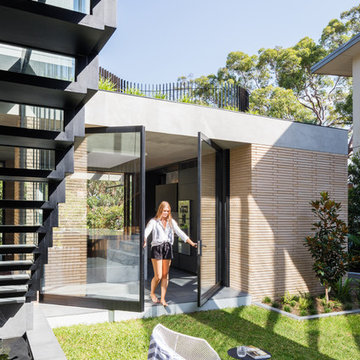
Opening the kitchen up to the garden is a morning ritual.
The Balmoral House is located within the lower north-shore suburb of Balmoral. The site presents many difficulties being wedged shaped, on the low side of the street, hemmed in by two substantial existing houses and with just half the land area of its neighbours. Where previously the site would have enjoyed the benefits of a sunny rear yard beyond the rear building alignment, this is no longer the case with the yard having been sold-off to the neighbours.
Our design process has been about finding amenity where on first appearance there appears to be little.
The design stems from the first key observation, that the view to Middle Harbour is better from the lower ground level due to the height of the canopy of a nearby angophora that impedes views from the first floor level. Placing the living areas on the lower ground level allowed us to exploit setback controls to build closer to the rear boundary where oblique views to the key local features of Balmoral Beach and Rocky Point Island are best.
This strategy also provided the opportunity to extend these spaces into gardens and terraces to the limits of the site, maximising the sense of space of the 'living domain'. Every part of the site is utilised to create an array of connected interior and exterior spaces
The planning then became about ordering these living volumes and garden spaces to maximise access to view and sunlight and to structure these to accommodate an array of social situations for our Client’s young family. At first floor level, the garage and bedrooms are composed in a linear block perpendicular to the street along the south-western to enable glimpses of district views from the street as a gesture to the public realm. Critical to the success of the house is the journey from the street down to the living areas and vice versa. A series of stairways break up the journey while the main glazed central stair is the centrepiece to the house as a light-filled piece of sculpture that hangs above a reflecting pond with pool beyond.
The architecture works as a series of stacked interconnected volumes that carefully manoeuvre down the site, wrapping around to establish a secluded light-filled courtyard and terrace area on the north-eastern side. The expression is 'minimalist modern' to avoid visually complicating an already dense set of circumstances. Warm natural materials including off-form concrete, neutral bricks and blackbutt timber imbue the house with a calm quality whilst floor to ceiling glazing and large pivot and stacking doors create light-filled interiors, bringing the garden inside.
In the end the design reverses the obvious strategy of an elevated living space with balcony facing the view. Rather, the outcome is a grounded compact family home sculpted around daylight, views to Balmoral and intertwined living and garden spaces that satisfy the social needs of a growing young family.
Photo Credit: Katherine Lu
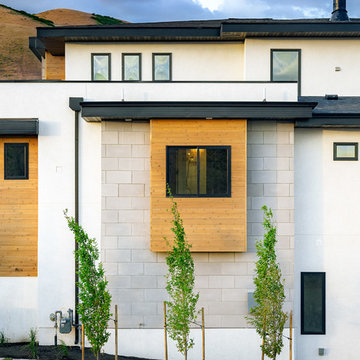
This slopped side yard is lined with fast growing trees and uses the same pavers to tie in with the front yard.
Modern side garden in Salt Lake City.
Modern side garden in Salt Lake City.
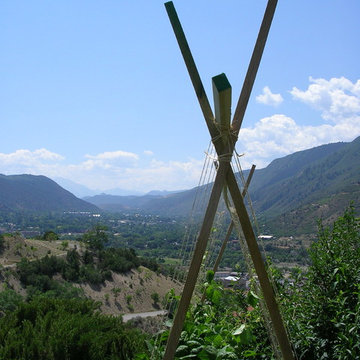
Trellis with a view!
Inspiration for a medium sized eclectic side full sun garden for autumn in Denver with a vegetable patch.
Inspiration for a medium sized eclectic side full sun garden for autumn in Denver with a vegetable patch.
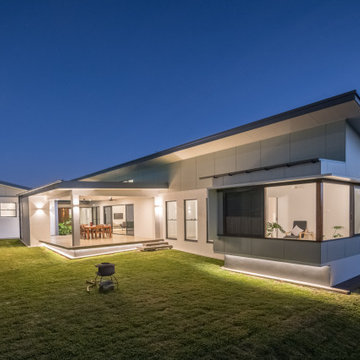
The patio floats above the outdoor spaces, accessed via concrete steps with integrated feature lighting. Wall lights accent the ceiling height and provide multiple lighting options.
The sunroom becomes a quiet space to enjoy the evening breezes.
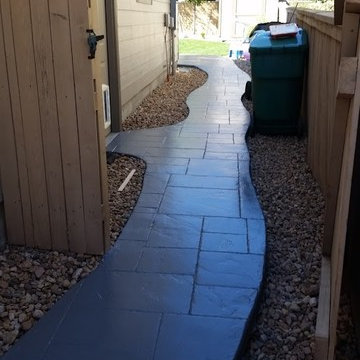
Photo of a small traditional side garden in Denver with a garden path and concrete paving.

For more photos of this project see:
O'SHEA
This is an example of a classic side partial sun garden for spring in San Francisco with natural stone paving and a pathway.
This is an example of a classic side partial sun garden for spring in San Francisco with natural stone paving and a pathway.

Photo of a medium sized side xeriscape partial sun garden in Phoenix with brick paving and a desert look.
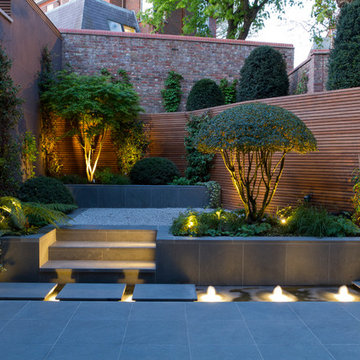
Design ideas for a world-inspired side garden in London with natural stone paving.
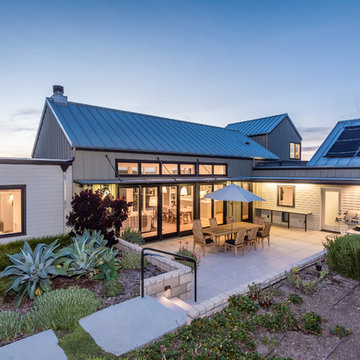
Neil Donaldson
Rural side xeriscape garden in San Luis Obispo with a retaining wall and concrete paving.
Rural side xeriscape garden in San Luis Obispo with a retaining wall and concrete paving.

Columnar evergreens provide a rhythmic structure to the flowing bluestone entry walk that terminates in a fountain courtyard. A soothing palette of green and white plantings keeps the space feeling lush and cool. Photo credit: Verdance Fine Garden Design
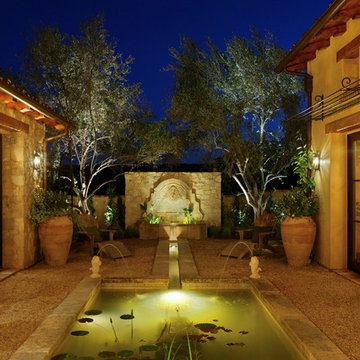
Evening Courtyard View -
General Contractor: Forte Estate Homes
photo by Aidin Foster
Photo of a mediterranean side partial sun garden in Orange County with a water feature and gravel.
Photo of a mediterranean side partial sun garden in Orange County with a water feature and gravel.
Blue Side Garden Ideas and Designs
4
