Blue Utility Room with Open Cabinets Ideas and Designs
Refine by:
Budget
Sort by:Popular Today
1 - 16 of 16 photos
Item 1 of 3

Photo of a medium sized coastal galley separated utility room in Brisbane with a belfast sink, open cabinets, white cabinets, a stacked washer and dryer, grey floors, white walls and white worktops.
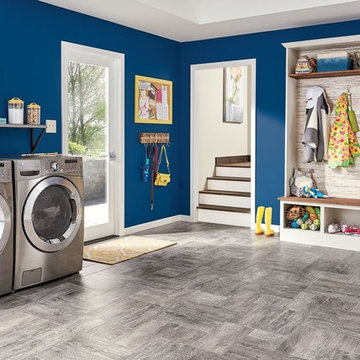
Large classic single-wall utility room in New York with open cabinets, white cabinets, blue walls, laminate floors, a side by side washer and dryer, grey floors and white worktops.
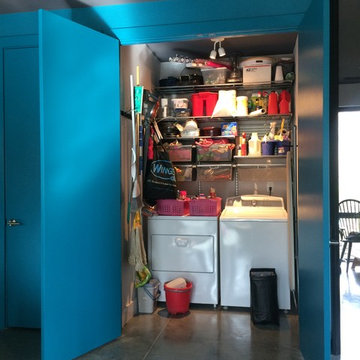
This laundry room doubles as a jamb packed pantry and storage room. The walls' drywall covers full sheets of OSB to enable the strong solid attachment of hooks and shelving of any kind anywhere. Eough space is included to pile up laundry baskets to sort infront and to be hidden behind 8 foot doors at a moments notice. An ironing board, drying rack, broom, mop, vacum clearner, waffle iron, and cleaning supplies all find place in this mac daddy of utility rooms.
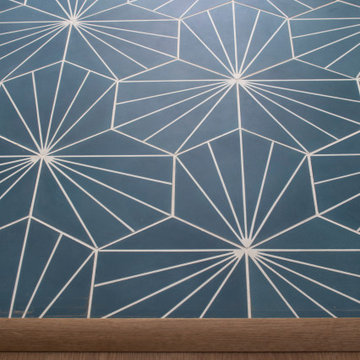
Photo of a medium sized traditional galley separated utility room in Hawaii with open cabinets, white cabinets, wood worktops, white walls, ceramic flooring, a side by side washer and dryer, blue floors and brown worktops.
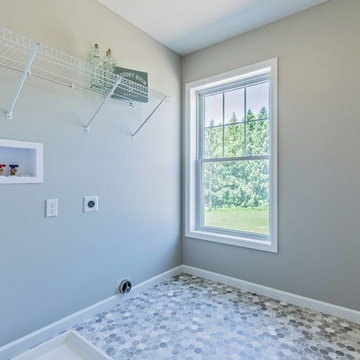
We love the hexagon tiles used in the laundry room of this gorgeous new home!
Inspiration for a large rural galley separated utility room in New York with an utility sink, open cabinets, grey walls, ceramic flooring, a side by side washer and dryer and multi-coloured floors.
Inspiration for a large rural galley separated utility room in New York with an utility sink, open cabinets, grey walls, ceramic flooring, a side by side washer and dryer and multi-coloured floors.

Small traditional u-shaped separated utility room in Other with open cabinets, white cabinets, blue walls, ceramic flooring, a side by side washer and dryer, a dado rail and wainscoting.
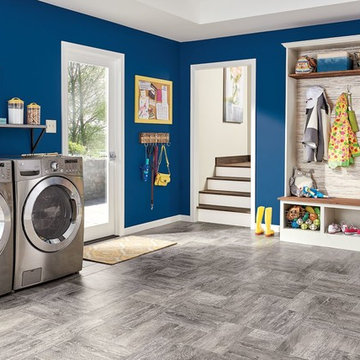
Medium sized traditional utility room in Orange County with a built-in sink, open cabinets, light wood cabinets, wood worktops, blue walls, ceramic flooring, a side by side washer and dryer and grey floors.
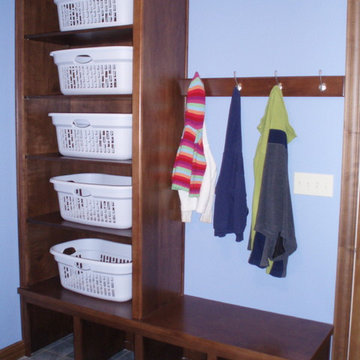
This is an example of a traditional single-wall utility room in Other with open cabinets, blue walls and ceramic flooring.
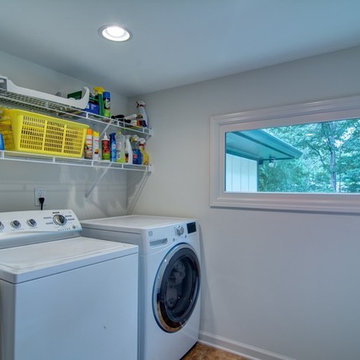
This laundry room is also connected to the pantry and was an addition in the scope of the project
Large bohemian galley utility room in Atlanta with open cabinets, white walls, vinyl flooring and a side by side washer and dryer.
Large bohemian galley utility room in Atlanta with open cabinets, white walls, vinyl flooring and a side by side washer and dryer.
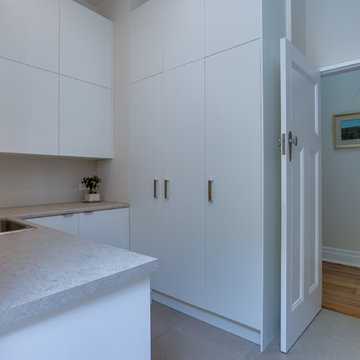
Zesta Kitchens
Medium sized contemporary l-shaped separated utility room in Melbourne with open cabinets, white cabinets, composite countertops and porcelain flooring.
Medium sized contemporary l-shaped separated utility room in Melbourne with open cabinets, white cabinets, composite countertops and porcelain flooring.
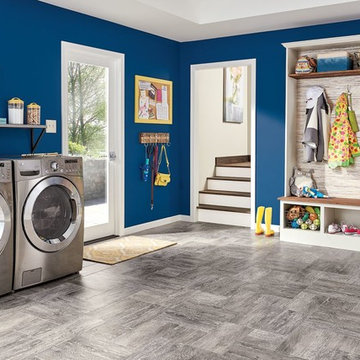
Design ideas for a medium sized traditional l-shaped separated utility room in Calgary with open cabinets, white cabinets, wood worktops, blue walls, ceramic flooring, a side by side washer and dryer and grey floors.
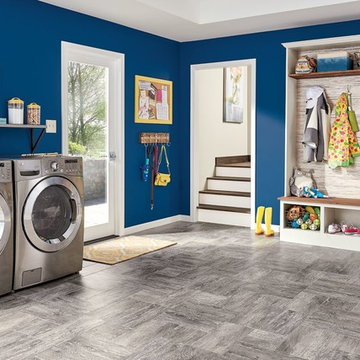
Photo of a large classic separated utility room in Raleigh with open cabinets, blue walls, porcelain flooring, a side by side washer and dryer and grey floors.
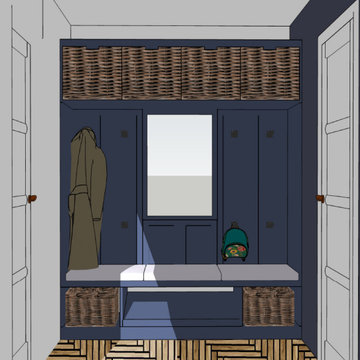
The client was looking to change the laundry room to make it less crowded and more functional.
Small retro galley utility room in Dallas with open cabinets, blue cabinets, blue walls and panelled walls.
Small retro galley utility room in Dallas with open cabinets, blue cabinets, blue walls and panelled walls.

脱衣室・ユティリティ/キッチンを眺める
Photo by:ジェ二イクス 佐藤二郎
Inspiration for a medium sized scandi separated utility room in Other with open cabinets, wood worktops, white walls, light hardwood flooring, an integrated washer and dryer, beige floors, beige worktops, a built-in sink, white cabinets, white splashback, mosaic tiled splashback, a wallpapered ceiling and wallpapered walls.
Inspiration for a medium sized scandi separated utility room in Other with open cabinets, wood worktops, white walls, light hardwood flooring, an integrated washer and dryer, beige floors, beige worktops, a built-in sink, white cabinets, white splashback, mosaic tiled splashback, a wallpapered ceiling and wallpapered walls.
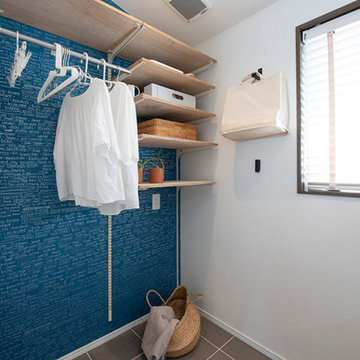
壁面収納を活用して、ランドリーの室内干しスペースを作りました。
Photo of a small contemporary single-wall utility room in Other with open cabinets, white walls, porcelain flooring, grey floors, brown worktops, a wallpapered ceiling and wallpapered walls.
Photo of a small contemporary single-wall utility room in Other with open cabinets, white walls, porcelain flooring, grey floors, brown worktops, a wallpapered ceiling and wallpapered walls.
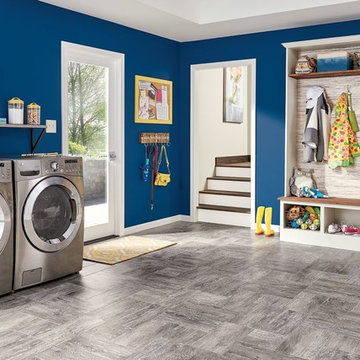
This is an example of a large bohemian single-wall utility room in Calgary with open cabinets, white cabinets, blue walls, ceramic flooring and a side by side washer and dryer.
Blue Utility Room with Open Cabinets Ideas and Designs
1