Blue Utility Room with Travertine Flooring Ideas and Designs
Sort by:Popular Today
1 - 8 of 8 photos

Inspiration for a medium sized contemporary l-shaped separated utility room in Toronto with flat-panel cabinets, blue cabinets, composite countertops, white walls, travertine flooring, a side by side washer and dryer, beige floors and white worktops.

Photo of a large classic separated utility room in Sydney with a belfast sink, shaker cabinets, grey cabinets, marble worktops, grey walls, travertine flooring and a side by side washer and dryer.
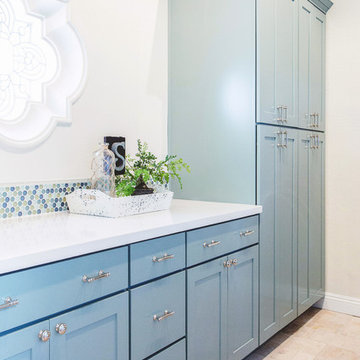
Genevieve Hansen - www.GenevieveHansen.com
Photo of a large mediterranean galley separated utility room in Phoenix with a submerged sink, shaker cabinets, blue cabinets, engineered stone countertops, white walls, travertine flooring and a side by side washer and dryer.
Photo of a large mediterranean galley separated utility room in Phoenix with a submerged sink, shaker cabinets, blue cabinets, engineered stone countertops, white walls, travertine flooring and a side by side washer and dryer.

Photo of a large traditional l-shaped utility room in Essex with a belfast sink, flat-panel cabinets, grey cabinets, composite countertops, grey walls, travertine flooring, a side by side washer and dryer, beige floors, white worktops and feature lighting.
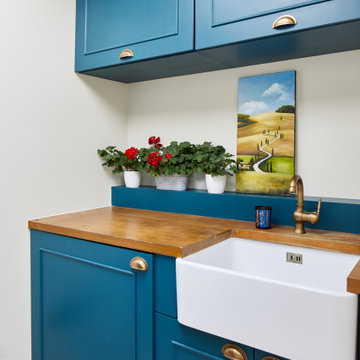
Photo by Chris Snook
This is an example of a small classic single-wall separated utility room in London with a belfast sink, shaker cabinets, blue cabinets, wood worktops, beige walls, travertine flooring, beige floors and brown worktops.
This is an example of a small classic single-wall separated utility room in London with a belfast sink, shaker cabinets, blue cabinets, wood worktops, beige walls, travertine flooring, beige floors and brown worktops.
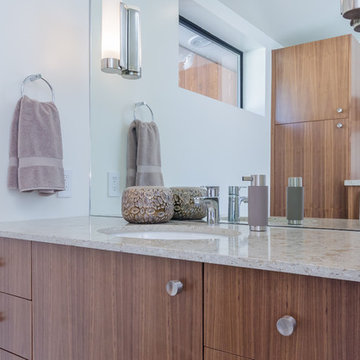
Design ideas for a medium sized traditional galley separated utility room in San Francisco with a submerged sink, flat-panel cabinets, medium wood cabinets, granite worktops, white walls, a side by side washer and dryer, travertine flooring and beige floors.
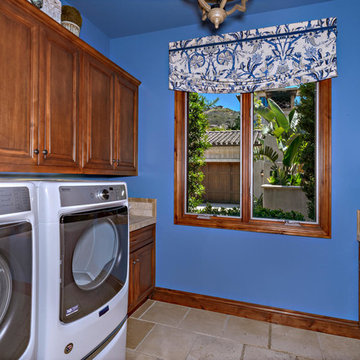
The simple scalloped valence with a gathered bottom edge is just enough softness and color for this laundry room.
Inspiration for a medium sized coastal separated utility room in San Diego with a built-in sink, raised-panel cabinets, brown cabinets, tile countertops, blue walls, travertine flooring, a side by side washer and dryer, beige floors and beige worktops.
Inspiration for a medium sized coastal separated utility room in San Diego with a built-in sink, raised-panel cabinets, brown cabinets, tile countertops, blue walls, travertine flooring, a side by side washer and dryer, beige floors and beige worktops.
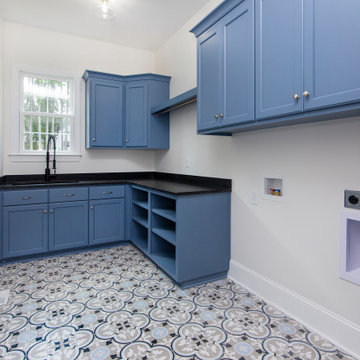
This is an example of a medium sized traditional galley utility room in Charlotte with a built-in sink, recessed-panel cabinets, blue cabinets, granite worktops, travertine flooring, a side by side washer and dryer and black worktops.
Blue Utility Room with Travertine Flooring Ideas and Designs
1