Breakfast Bar with White Splashback Ideas and Designs
Refine by:
Budget
Sort by:Popular Today
241 - 260 of 748 photos
Item 1 of 3
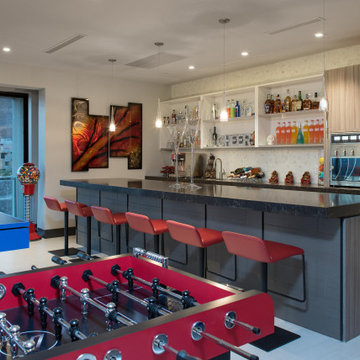
Inspiration for a large contemporary galley breakfast bar in Las Vegas with a submerged sink, composite countertops, white splashback, black worktops, flat-panel cabinets, grey cabinets and grey floors.
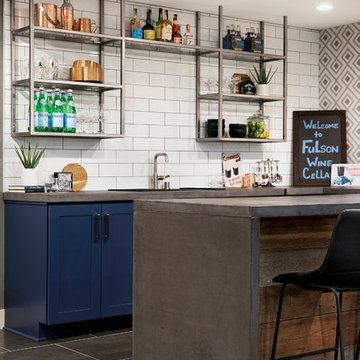
Modern breakfast bar in Minneapolis with a submerged sink, shaker cabinets, blue cabinets, concrete worktops, white splashback, ceramic splashback, porcelain flooring, grey floors and grey worktops.
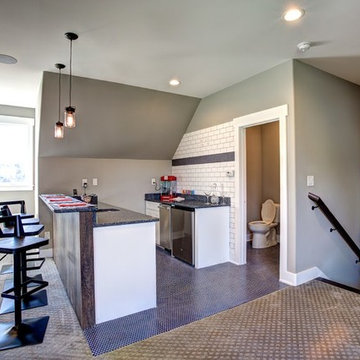
Design ideas for a medium sized classic galley breakfast bar in Other with a submerged sink, shaker cabinets, white cabinets, engineered stone countertops, white splashback, metro tiled splashback, vinyl flooring and blue floors.
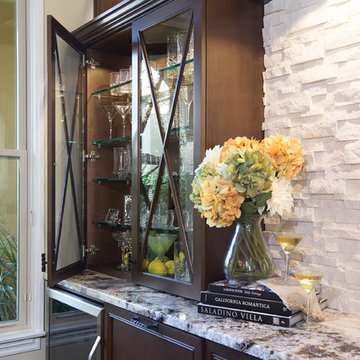
This space was an existing second dining room area that was not ever used by the residents. This client entertains frequently, needed ample bar storage, had a transitional look in mind, and of course wanted it to look great. I think we accomplished just that! - See more at: http://www.jhillinteriordesigns.com/project-peeks/#sthash.06TLsTek.dpuf
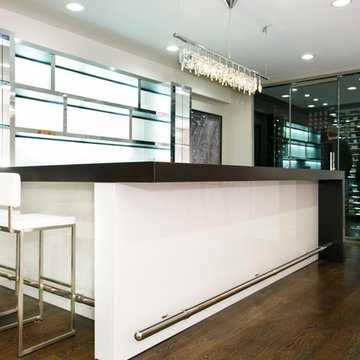
CONTEMPORARY WINE CELLAR AND BAR WITH GLASS AND CHROME. STAINLESS STEEL BAR AND WINE RACKS AS WELL AS CLEAN AND SEXY DESIGN
Inspiration for a large contemporary u-shaped breakfast bar in New York with glass worktops, white splashback and dark hardwood flooring.
Inspiration for a large contemporary u-shaped breakfast bar in New York with glass worktops, white splashback and dark hardwood flooring.
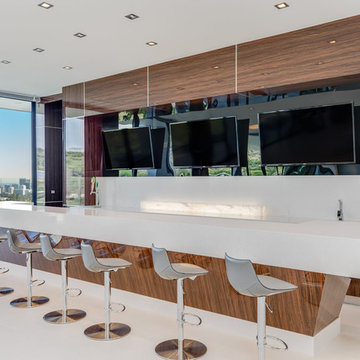
Photo of a large contemporary u-shaped breakfast bar in Los Angeles with a submerged sink, flat-panel cabinets, dark wood cabinets, quartz worktops, white splashback, stone slab splashback, porcelain flooring, white floors and white worktops.
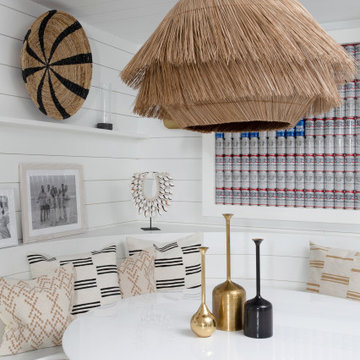
Banquette in bar area made of shiplap for easy clean up to seat lots of people. This area is part of a basement complete with a bar, game room, entertainment area, fireplace, wine closet, and home gym.
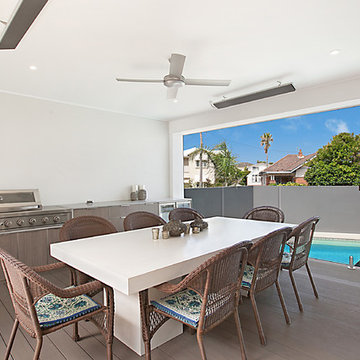
This gorgeous outdoor kitchen design added the finishing touch to turn this Merewether home into a true entertainer's paradise. Featuring all of the essentials for summer living; huge Beefmaster built-in BBQ, concealed pop-up powerpoints and the all-important wine fridge. Stunningly situated with an outlook across the pool.
The kitchenette features Quantum Quartz Serene Grey benchtops and Polytec's aluminium framed compact laminate doors.
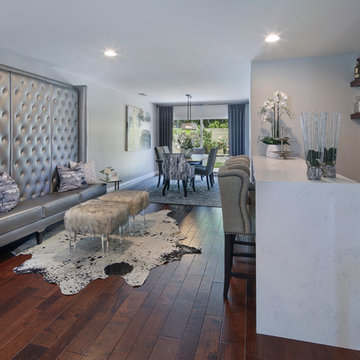
Design by 27 Diamonds Interior Design
www.27diamonds.com
This is an example of a medium sized contemporary galley breakfast bar in Orange County with open cabinets, dark wood cabinets, marble worktops, white splashback, stone tiled splashback, dark hardwood flooring and brown floors.
This is an example of a medium sized contemporary galley breakfast bar in Orange County with open cabinets, dark wood cabinets, marble worktops, white splashback, stone tiled splashback, dark hardwood flooring and brown floors.
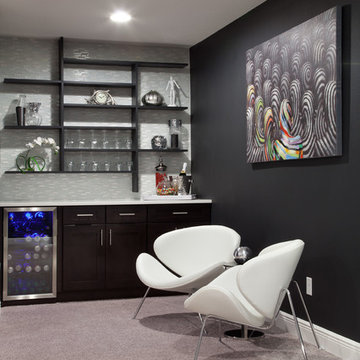
This custom bar comes complete with custom shelving, white granite bar, wine fridge, custom cabinets, and modern chairs. Check out our Houzz profile for more modern inspiration.
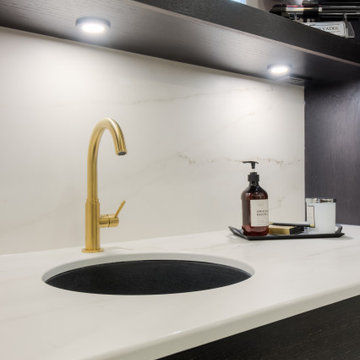
Design ideas for a large classic galley breakfast bar in Calgary with a submerged sink, flat-panel cabinets, black cabinets, granite worktops, white splashback, marble splashback, ceramic flooring, white floors and black worktops.
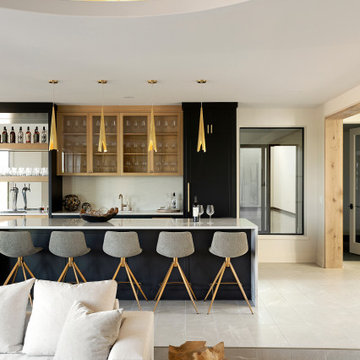
The lower level of your home will never be an afterthought when you build with our team. Our recent Artisan home featured lower level spaces for every family member to enjoy including an athletic court, home gym, video game room, sauna, and walk-in wine display. Cut out the wasted space in your home by incorporating areas that your family will actually use!
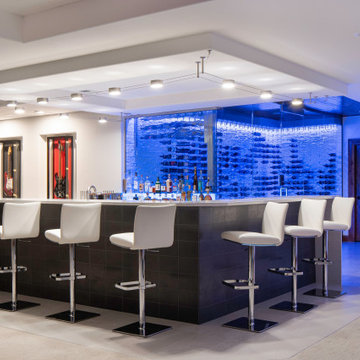
Rodwin Architecture & Skycastle Homes
Location: Boulder, Colorado, USA
Interior design, space planning and architectural details converge thoughtfully in this transformative project. A 15-year old, 9,000 sf. home with generic interior finishes and odd layout needed bold, modern, fun and highly functional transformation for a large bustling family. To redefine the soul of this home, texture and light were given primary consideration. Elegant contemporary finishes, a warm color palette and dramatic lighting defined modern style throughout. A cascading chandelier by Stone Lighting in the entry makes a strong entry statement. Walls were removed to allow the kitchen/great/dining room to become a vibrant social center. A minimalist design approach is the perfect backdrop for the diverse art collection. Yet, the home is still highly functional for the entire family. We added windows, fireplaces, water features, and extended the home out to an expansive patio and yard.
The cavernous beige basement became an entertaining mecca, with a glowing modern wine-room, full bar, media room, arcade, billiards room and professional gym.
Bathrooms were all designed with personality and craftsmanship, featuring unique tiles, floating wood vanities and striking lighting.
This project was a 50/50 collaboration between Rodwin Architecture and Kimball Modern
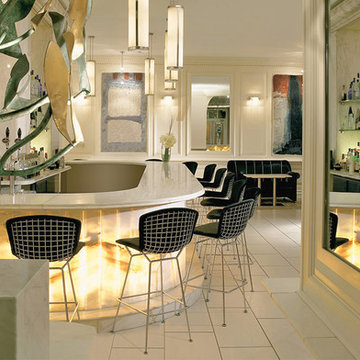
Bertoia Stool
Complement your kitchen or bar with the quintessential modern bar-stool. Bar height stools are best paired with tables and counters that are 40-43" high.
www.softsquare.com
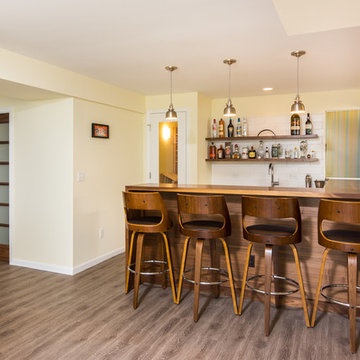
This is a custom walnut wood bar and counter! We also used walnut for the floating wooden shelves and bar stools. The walls are painted Tint of Honey 1187 from Sherwin-Williams.
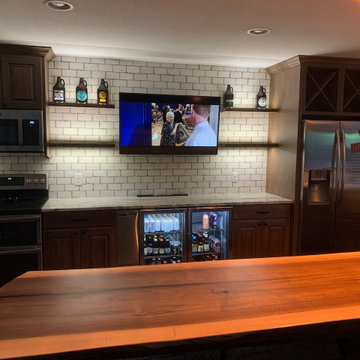
Inspiration for a large rustic u-shaped breakfast bar in Other with an integrated sink, raised-panel cabinets, medium wood cabinets, marble worktops, white splashback, ceramic splashback, medium hardwood flooring, brown floors and beige worktops.
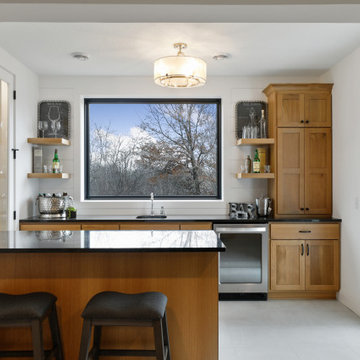
Design ideas for a classic galley breakfast bar in Minneapolis with a submerged sink, shaker cabinets, medium wood cabinets, white splashback, white floors and black worktops.

Garage door liquor cabinet shown closed.
Design ideas for a large traditional u-shaped breakfast bar in Minneapolis with a submerged sink, recessed-panel cabinets, black cabinets, engineered stone countertops, white splashback, metro tiled splashback, vinyl flooring and grey floors.
Design ideas for a large traditional u-shaped breakfast bar in Minneapolis with a submerged sink, recessed-panel cabinets, black cabinets, engineered stone countertops, white splashback, metro tiled splashback, vinyl flooring and grey floors.
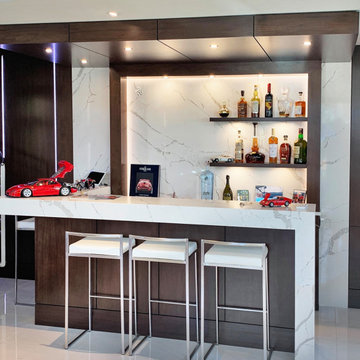
Custom bars exquisitely handcrafted by our dedicated team of designers and wood masters.
#residentialbar #bardesign #liquorstorage #smallbar #homebar #newyorkbar #newjerseybar #custombar #woodwork #carvedwood #interiordesign #inhome #partyinhome #barinspiration #luxurydesign #barinhouse #traditionalbar #modernbar #homedesign #designideas

www.lowellcustomhomes.com - This beautiful home was in need of a few updates on a tight schedule. Under the watchful eye of Superintendent Dennis www.LowellCustomHomes.com Retractable screens, invisible glass panels, indoor outdoor living area porch. Levine we made the deadline with stunning results. We think you'll be impressed with this remodel that included a makeover of the main living areas including the entry, great room, kitchen, bedrooms, baths, porch, lower level and more!
Breakfast Bar with White Splashback Ideas and Designs
13