Breakfast Bar with White Splashback Ideas and Designs
Refine by:
Budget
Sort by:Popular Today
1 - 20 of 748 photos
Item 1 of 3
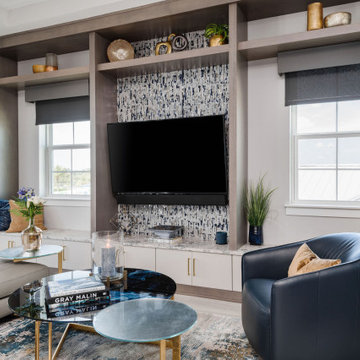
This amazing entertainment loft overlooking the lagoon at Beachwalk features our Eclipse Frameless Cabinetry in the Metropolitan door style. The designers collaborated with the homeowners to create a fully-equipped, high-tech third floor lounge with a full kitchen, wet bar, media center and custom built-ins to display the homeowner’s curated collection of sports memorabilia. The creative team incorporated a combination of three wood species and finishes: Maple; Painted Repose Gray (Sherwin Williams color) Walnut; Seagull stain and Poplar; Heatherstone stain into the cabinetry, shiplap accent wall and trim. The brushed gold hardware is the perfect finishing touch. This entire third story is now devoted to top notch entertaining with waterfront views.

Lachlan - Modin Rigid Collection Installed throughout customer's beautiful home. Influenced by classic Nordic design. Surprisingly flexible with furnishings. Amplify by continuing the clean modern aesthetic, or punctuate with statement pieces.
The Modin Rigid luxury vinyl plank flooring collection is the new standard in resilient flooring. Modin Rigid offers true embossed-in-register texture, creating a surface that is convincing to the eye and to the touch; a low sheen level to ensure a natural look that wears well over time; four-sided enhanced bevels to more accurately emulate the look of real wood floors; wider and longer waterproof planks; an industry-leading wear layer; and a pre-attached underlayment.

Reagen Taylor Photography
This is an example of a medium sized contemporary single-wall breakfast bar in Chicago with a submerged sink, black cabinets, engineered stone countertops, white splashback, light hardwood flooring, brown floors and grey worktops.
This is an example of a medium sized contemporary single-wall breakfast bar in Chicago with a submerged sink, black cabinets, engineered stone countertops, white splashback, light hardwood flooring, brown floors and grey worktops.

The hardwood floors are a custom 3/4" x 10" Select White Oak plank with a hand wirebrush and custom stain & finish created by Gaetano Hardwood Floors, Inc.
Home Builder: Patterson Custom Homes
Ryan Garvin Photography

This is an example of a medium sized rustic galley breakfast bar in Chicago with a submerged sink, shaker cabinets, light wood cabinets, composite countertops, white splashback, brick splashback and light hardwood flooring.
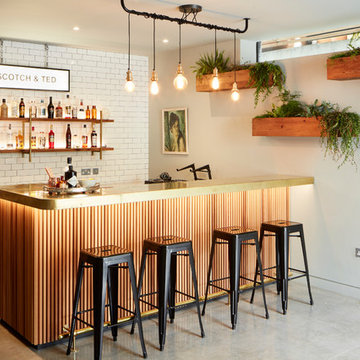
Inspiration for an urban l-shaped breakfast bar in London with white splashback, metro tiled splashback and grey floors.

William Hefner Architecture, Erika Bierman Photography
Design ideas for a traditional breakfast bar in Los Angeles with dark hardwood flooring, white splashback, stone slab splashback, brown floors and grey worktops.
Design ideas for a traditional breakfast bar in Los Angeles with dark hardwood flooring, white splashback, stone slab splashback, brown floors and grey worktops.
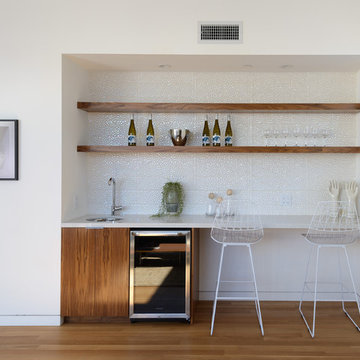
New construction, completed in 2013
Photograph by Geoff Captain Studios
Photo of a small contemporary single-wall breakfast bar in Los Angeles with medium hardwood flooring, flat-panel cabinets, dark wood cabinets, white splashback and brown floors.
Photo of a small contemporary single-wall breakfast bar in Los Angeles with medium hardwood flooring, flat-panel cabinets, dark wood cabinets, white splashback and brown floors.
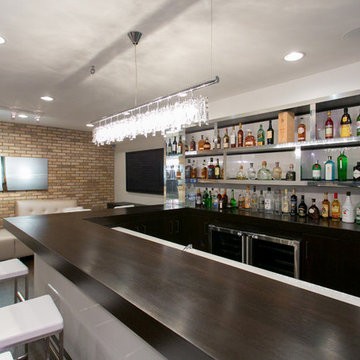
CONTEMPORARY WINE CELLAR AND BAR WITH GLASS AND CHROME. STAINLESS STEEL BAR AND WINE RACKS AS WELL AS CLEAN AND SEXY DESIGN
Inspiration for a large contemporary u-shaped breakfast bar in New York with glass worktops, white splashback, dark hardwood flooring and black cabinets.
Inspiration for a large contemporary u-shaped breakfast bar in New York with glass worktops, white splashback, dark hardwood flooring and black cabinets.
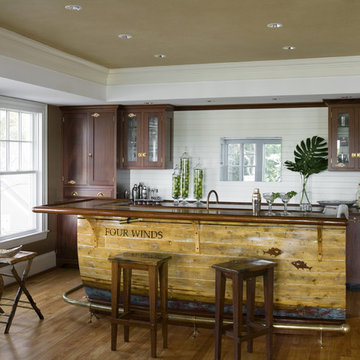
Renovated to accommodate a family of eight, this oceanfront home proudly overlooks the gateway to Marblehead Neck. This renovation preserves and highlights the character and charm of the existing circa 1900 gambrel while providing comfortable living for this large family. The finished product is a unique combination of fresh traditional, as exemplified by the contrast of the pool house interior and exterior.
Photo Credit: Eric Roth

36" SubZero Pro Refrigerator anchors one end of the back wall of this basement bar. The other side is a hidden pantry cabinet. The wall cabinets were brought down the countertop and include glass doors and glass shelves. Glass shelves span the width between the cabients and sit in front of a back lit glass panel that adds to the ambiance of the bar. Undercounter wine refrigerators were incorporated on the back wall as well.

Garage door liquor cabinet shown closed.
Design ideas for a large traditional u-shaped breakfast bar in Minneapolis with a submerged sink, recessed-panel cabinets, black cabinets, engineered stone countertops, white splashback, metro tiled splashback, vinyl flooring and grey floors.
Design ideas for a large traditional u-shaped breakfast bar in Minneapolis with a submerged sink, recessed-panel cabinets, black cabinets, engineered stone countertops, white splashback, metro tiled splashback, vinyl flooring and grey floors.
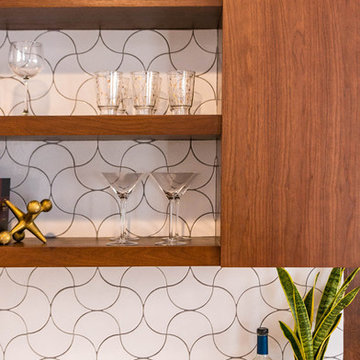
Rebecca Zajac
Photo of a retro breakfast bar in Las Vegas with flat-panel cabinets, dark wood cabinets, quartz worktops, white splashback, ceramic splashback, medium hardwood flooring and brown floors.
Photo of a retro breakfast bar in Las Vegas with flat-panel cabinets, dark wood cabinets, quartz worktops, white splashback, ceramic splashback, medium hardwood flooring and brown floors.

This is the perfect example of how a designer can help client's think outside the box. Nothing really lines up, but it all works. Photos by: Rod Foster
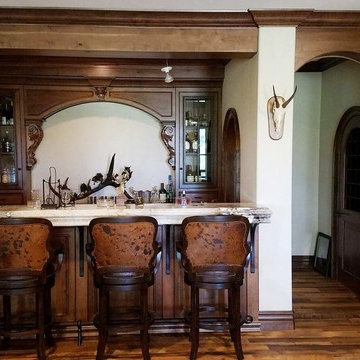
Inspiration for a medium sized rustic single-wall breakfast bar in Orange County with glass-front cabinets, medium wood cabinets, marble worktops, white splashback, ceramic splashback and medium hardwood flooring.

The waterfall counter is the main feature for this bar area. With it being highlighted in strip lighting below, it creates an ambiance while accenting this beautiful bar feature off of the kitchen.
Builder: Hasler Homes
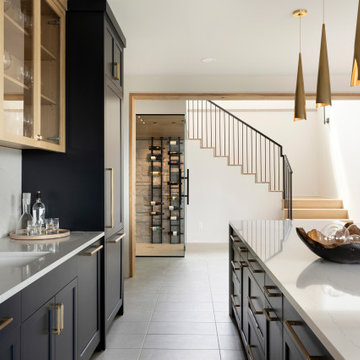
The lower level of your home will never be an afterthought when you build with our team. Our recent Artisan home featured lower level spaces for every family member to enjoy including an athletic court, home gym, video game room, sauna, and walk-in wine display. Cut out the wasted space in your home by incorporating areas that your family will actually use!

Design - Atmosphere Interior Design
Design ideas for a large contemporary breakfast bar in Other with a submerged sink, light wood cabinets, white splashback, stone slab splashback, light hardwood flooring, beige floors, black worktops and open cabinets.
Design ideas for a large contemporary breakfast bar in Other with a submerged sink, light wood cabinets, white splashback, stone slab splashback, light hardwood flooring, beige floors, black worktops and open cabinets.

The lower level of your home will never be an afterthought when you build with our team. Our recent Artisan home featured lower level spaces for every family member to enjoy including an athletic court, home gym, video game room, sauna, and walk-in wine display. Cut out the wasted space in your home by incorporating areas that your family will actually use!

Old world charm, modern styles and color with this craftsman styled kitchen. Plank parquet wood flooring is porcelain tile throughout the bar, kitchen and laundry areas. Marble mosaic behind the range. Featuring white painted cabinets with 2 islands, one island is the bar with glass cabinetry above, and hanging glasses. On the middle island, a complete large natural pine slab, with lighting pendants over both. Laundry room has a folding counter backed by painted tonque and groove planks, as well as a built in seat with storage on either side. Lots of natural light filters through this beautiful airy space, as the windows reach the white quartzite counters.
Project Location: Santa Barbara, California. Project designed by Maraya Interior Design. From their beautiful resort town of Ojai, they serve clients in Montecito, Hope Ranch, Malibu, Westlake and Calabasas, across the tri-county areas of Santa Barbara, Ventura and Los Angeles, south to Hidden Hills- north through Solvang and more.
Vance Simms, Contractor
Breakfast Bar with White Splashback Ideas and Designs
1