Brick House Exterior with a Lean-to Roof Ideas and Designs
Refine by:
Budget
Sort by:Popular Today
201 - 220 of 491 photos
Item 1 of 3
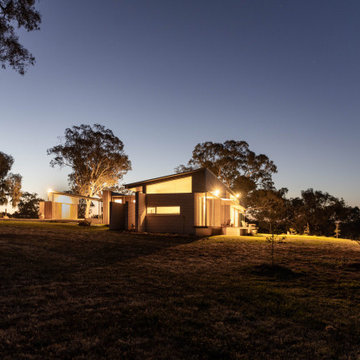
A new house in Wombat, near Young in regional NSW, utilises a simple linear plan to respond to the site. Facing due north and using a palette of robust, economical materials, the building is carefully assembled to accommodate a young family. Modest in size and budget, this building celebrates its place and the horizontality of the landscape.
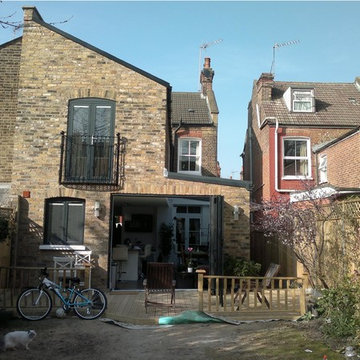
Medium sized contemporary two floor brick house exterior in London with a lean-to roof.
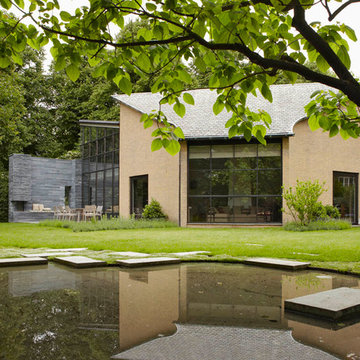
Alexander van Berge
Inspiration for a yellow midcentury two floor brick house exterior in Amsterdam with a lean-to roof.
Inspiration for a yellow midcentury two floor brick house exterior in Amsterdam with a lean-to roof.
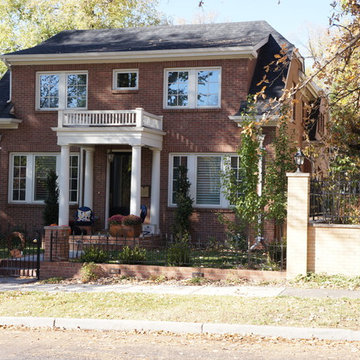
New home , infill in Denver.
Design ideas for a medium sized and white classic two floor brick house exterior in Denver with a lean-to roof.
Design ideas for a medium sized and white classic two floor brick house exterior in Denver with a lean-to roof.
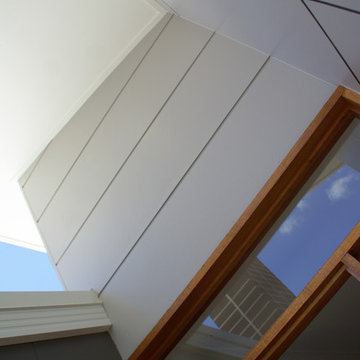
This is an example of a small and gey contemporary bungalow brick detached house in Other with a lean-to roof and a metal roof.
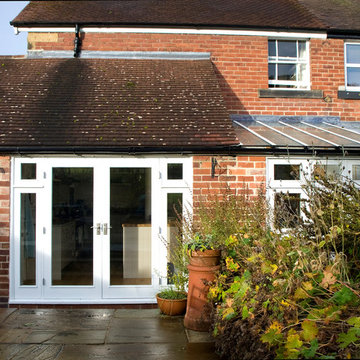
Exterior view of replacement doors and windows
Inspiration for a medium sized farmhouse two floor brick semi-detached house in Other with a lean-to roof and a tiled roof.
Inspiration for a medium sized farmhouse two floor brick semi-detached house in Other with a lean-to roof and a tiled roof.
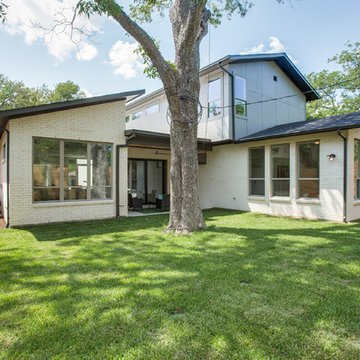
Photo of a medium sized and gey modern two floor brick detached house in Dallas with a lean-to roof.
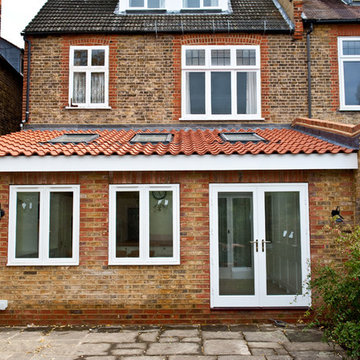
A large and classic side return extension to create a stunning galley kitchen opening out on to a light and spacious dining area with ample storage space and study area for children. Using a natural colour palette from Farrow & Ball and elegant finishings, this modern extension provides a perfect space for the family.
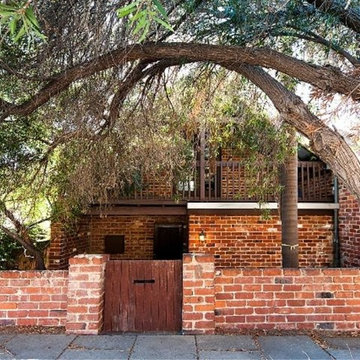
A very tired front gate and exterior paintwork in Mission Brown!!
Inspiration for an eclectic brick house exterior in Perth with a lean-to roof.
Inspiration for an eclectic brick house exterior in Perth with a lean-to roof.
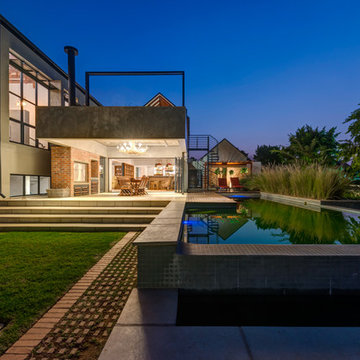
Southdowns Estate is situated within agricultural pastures that reflect the area’s legacy of dairy farming. The client requested a design with a contemporary interpretation that is still grounded in this heritage. House van Der Post reflects the heritage of the area in a contemporary context and encourages dialogue with its natural setting. The house is designed to be seen as three barnlike structures; one is separate, housing a garage and flat, the others are linked by a spine with skylights. A simple design philosophy results in architecture that enhances a sense of place. In contrast to off-shutter concrete, traditional vernacular elements are recalled through the use of red face brick and stone cladding excavated on site. Smooth plaster, aluminium and steel balance these robust materials. The garden is characterised by gentle terraces that complement the contemporary identity of the house and promote the integration of interior and exterior. Photographs by: Malan Kotze Photography
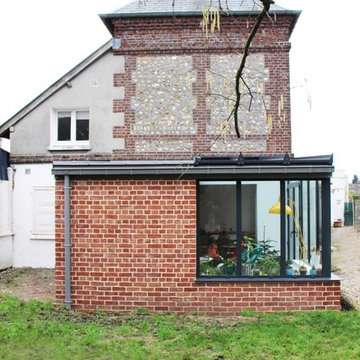
lab architecture
Design ideas for a medium sized industrial two floor brick detached house in Rennes with a lean-to roof and a mixed material roof.
Design ideas for a medium sized industrial two floor brick detached house in Rennes with a lean-to roof and a mixed material roof.
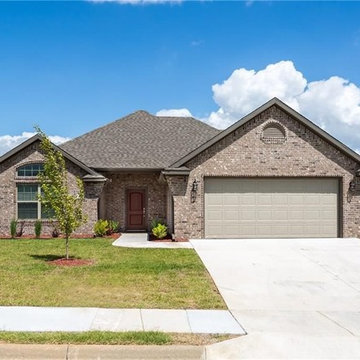
Modest home staged and ready to sell!
homestoryimages.com
Design ideas for a medium sized and brown classic bungalow brick detached house in Other with a lean-to roof and a shingle roof.
Design ideas for a medium sized and brown classic bungalow brick detached house in Other with a lean-to roof and a shingle roof.
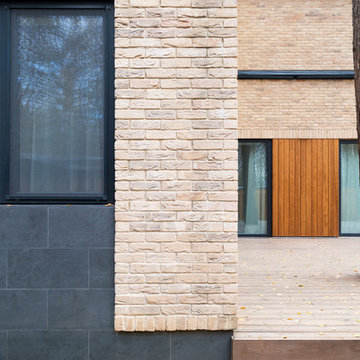
Фрагмент фасада и открытой террасы. Фасад облицован бельгийским кирпичом ручной формовки и керамогранитом. Терраса и фрагменты фасада из термодревесины. Сквозь террасу прорастает бережно сохранённая сосна.
Архитекторы: Сергей Гикало, Александр Купцов, Антон Федулов
Фото: Илья Иванов
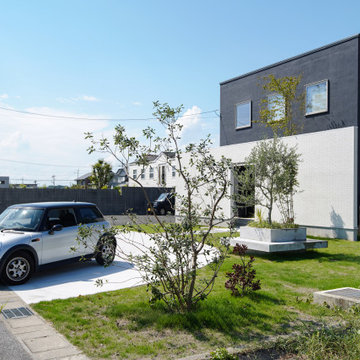
本プロジェクトは長浜市の住宅のランドスケープデザインです。
広い土地の特性を考え従来の車の止め方を再考し、一度もバックすることなく駐車でき
発進できる駐車場計画としました。
庭にはモルタルでつくられたオリーブの入ったベンチ。
ここでお子様たちが遊んだり、時には親は子供を見守る場所にもなります。
クリスマスシーズンにはクリスマスツリーとしても活躍するでしょう。
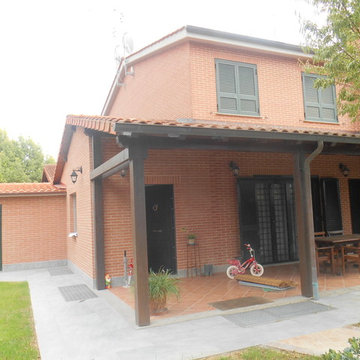
Archevo project&design
Photo of a large and brown two floor brick house exterior in Rome with a lean-to roof.
Photo of a large and brown two floor brick house exterior in Rome with a lean-to roof.
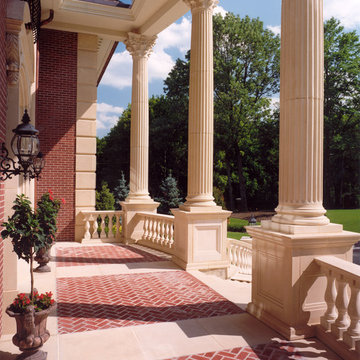
Photo of an expansive traditional brick house exterior in Philadelphia with three floors and a lean-to roof.
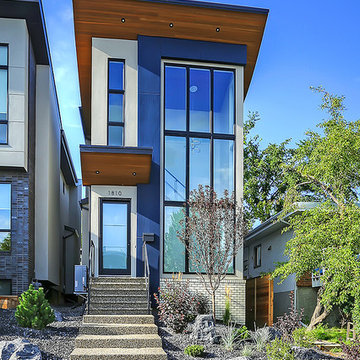
This is an example of a small and blue contemporary two floor brick house exterior in Calgary with a lean-to roof.
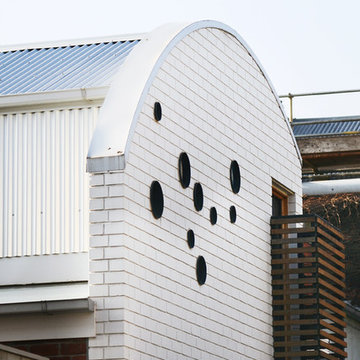
Lauren Bamford
This is an example of a medium sized and white bohemian two floor brick house exterior in Melbourne with a lean-to roof.
This is an example of a medium sized and white bohemian two floor brick house exterior in Melbourne with a lean-to roof.
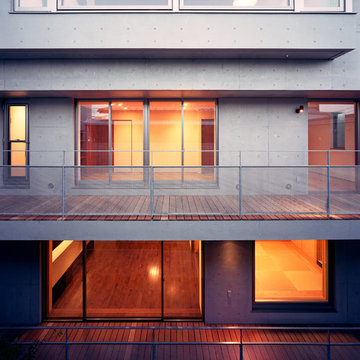
This is an example of a large and beige modern brick semi-detached house in Tokyo with three floors, a lean-to roof and a metal roof.
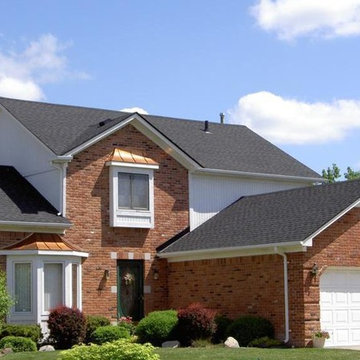
Inspiration for a red two floor brick house exterior in Detroit with a lean-to roof.
Brick House Exterior with a Lean-to Roof Ideas and Designs
11