Brick House Exterior with a Lean-to Roof Ideas and Designs
Refine by:
Budget
Sort by:Popular Today
1 - 20 of 486 photos
Item 1 of 3

Inspiration for a medium sized and black modern bungalow brick house exterior in Houston with a lean-to roof, a shingle roof, a black roof and shiplap cladding.
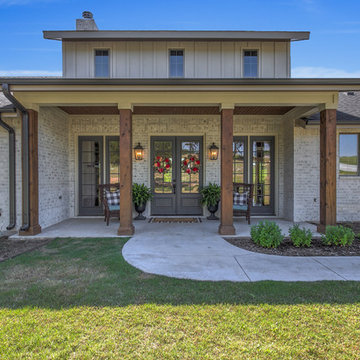
Inspiration for a medium sized and white rural bungalow brick detached house in Dallas with a lean-to roof and a mixed material roof.
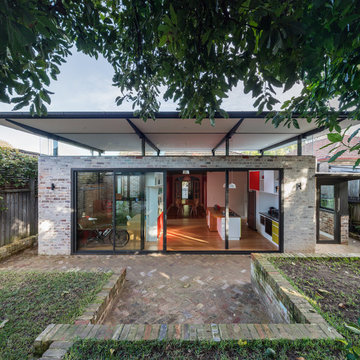
Katherine Lu
Beige contemporary bungalow brick detached house in Sydney with a lean-to roof.
Beige contemporary bungalow brick detached house in Sydney with a lean-to roof.
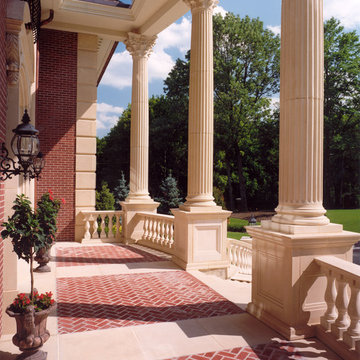
Photo of an expansive traditional brick house exterior in Philadelphia with three floors and a lean-to roof.
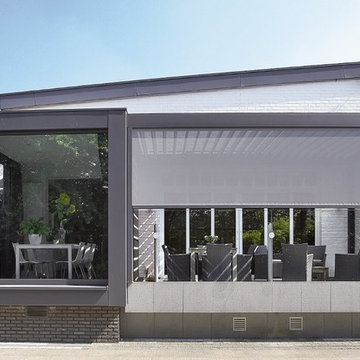
Photo of a medium sized and gey modern two floor brick house exterior in Rennes with a lean-to roof.

Charles Davis Smith, AIA
Photo of a small and brown industrial bungalow brick detached house in Dallas with a lean-to roof and a metal roof.
Photo of a small and brown industrial bungalow brick detached house in Dallas with a lean-to roof and a metal roof.
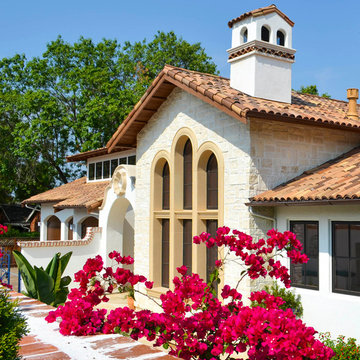
Design ideas for a medium sized and white mediterranean two floor brick detached house in San Francisco with a lean-to roof and a tiled roof.
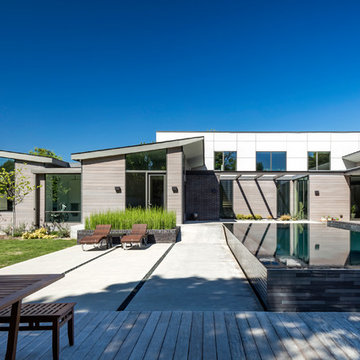
Photography by Charles Davis Smith
Photo of a large and gey contemporary two floor brick detached house in Dallas with a lean-to roof and a metal roof.
Photo of a large and gey contemporary two floor brick detached house in Dallas with a lean-to roof and a metal roof.
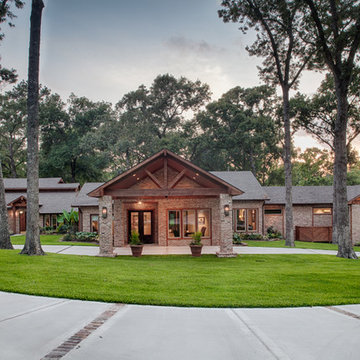
This home's large addition flows seamlessly and gracefully with the existing structure.
Builder: Wamhoff Development
Designer: Erika Barczak, Allied ASID - By Design Interiors, Inc.
Photography by: Brad Carr - B-Rad Studios
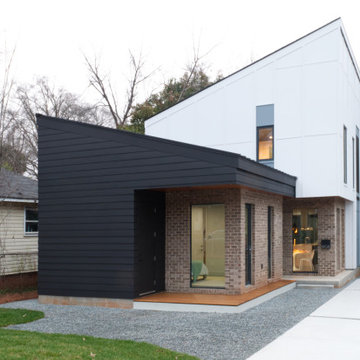
Medium sized and multi-coloured modern two floor brick detached house in Charlotte with a lean-to roof and a mixed material roof.
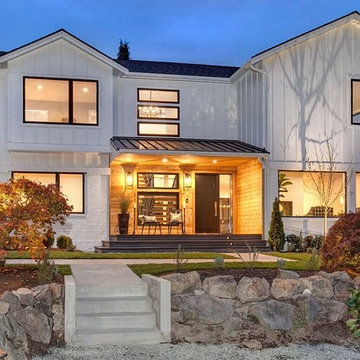
1950's midcentury modern home had it's main floor ceiling lifted and a second story added on top and painted white for a modern farmhouse theme. Cedar lined welcoming entry. Black Pella windows and a black metal awning. Photo credit to Clarity NW Photography
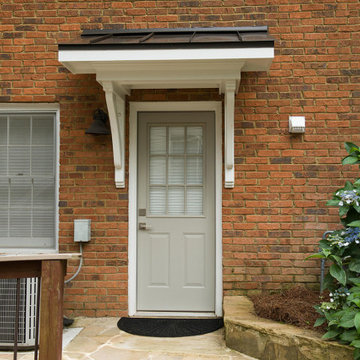
Bracket portico for side door of house. The roof features a shed style metal roof. Designed and built by Georgia Front Porch.
Inspiration for a small classic brick detached house in Atlanta with an orange house, a lean-to roof and a metal roof.
Inspiration for a small classic brick detached house in Atlanta with an orange house, a lean-to roof and a metal roof.
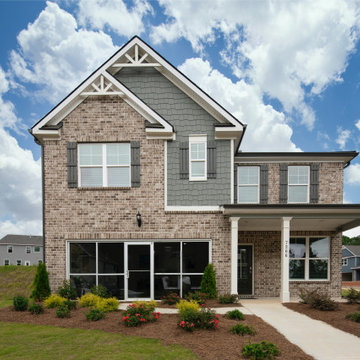
A beautiful exterior on this family home in Stonecrest.
Design ideas for a medium sized and multi-coloured modern two floor brick detached house in Atlanta with a lean-to roof, a shingle roof, a black roof and shingles.
Design ideas for a medium sized and multi-coloured modern two floor brick detached house in Atlanta with a lean-to roof, a shingle roof, a black roof and shingles.
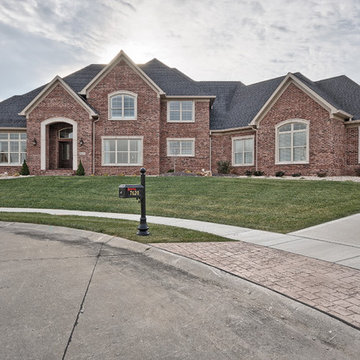
front elevation, limestone surrounds
This is an example of an expansive and red traditional two floor brick detached house in St Louis with a lean-to roof and a shingle roof.
This is an example of an expansive and red traditional two floor brick detached house in St Louis with a lean-to roof and a shingle roof.
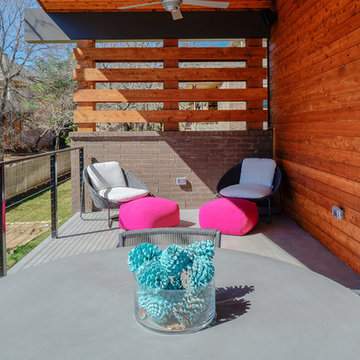
Rear balcony
Inspiration for a medium sized and multi-coloured modern split-level brick detached house in Dallas with a lean-to roof and a metal roof.
Inspiration for a medium sized and multi-coloured modern split-level brick detached house in Dallas with a lean-to roof and a metal roof.
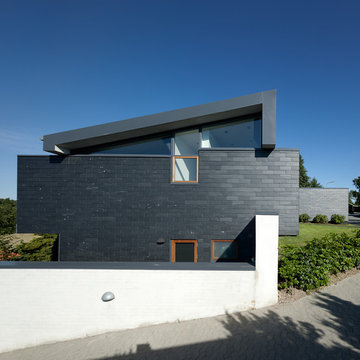
Photo of a black and medium sized contemporary split-level brick house exterior in Copenhagen with a lean-to roof.
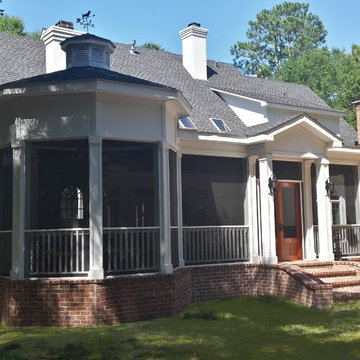
Phillip Owens
Photo of a large rustic bungalow brick house exterior in Miami with a lean-to roof.
Photo of a large rustic bungalow brick house exterior in Miami with a lean-to roof.

Bienvenue dans l'adorable petit studio-maisonnette en briques situé à Vincennes en fond de cour ! La fenêtre principale a été décorée de petits buis en pots.
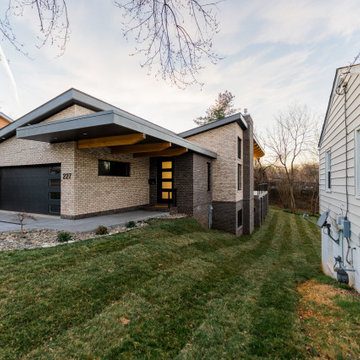
Two colors of brick, brick patio, exposed beams coming from the inside out, large deck, lots of large windows and doors.
Design ideas for a large and black midcentury two floor brick detached house in Other with a lean-to roof, a metal roof and a grey roof.
Design ideas for a large and black midcentury two floor brick detached house in Other with a lean-to roof, a metal roof and a grey roof.
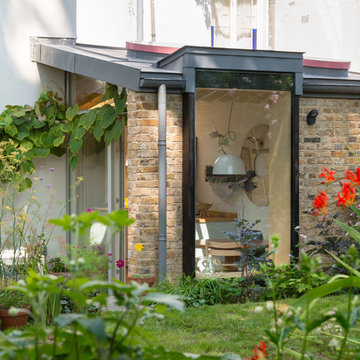
The reverse pitch on the full height window enhances the views into the garden.
Inspiration for a small and white contemporary bungalow brick house exterior in London with a lean-to roof.
Inspiration for a small and white contemporary bungalow brick house exterior in London with a lean-to roof.
Brick House Exterior with a Lean-to Roof Ideas and Designs
1