Brick House Exterior with a Lean-to Roof Ideas and Designs
Refine by:
Budget
Sort by:Popular Today
21 - 40 of 491 photos
Item 1 of 3
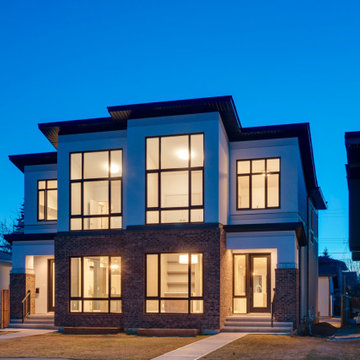
Design ideas for a medium sized and white modern two floor brick semi-detached house in Calgary with a lean-to roof and a shingle roof.
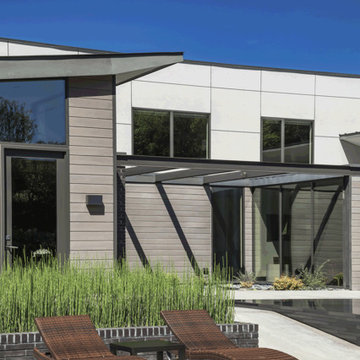
Charles Davis Smith, AIA
Photo of an expansive and gey modern two floor brick detached house in Dallas with a lean-to roof and a metal roof.
Photo of an expansive and gey modern two floor brick detached house in Dallas with a lean-to roof and a metal roof.
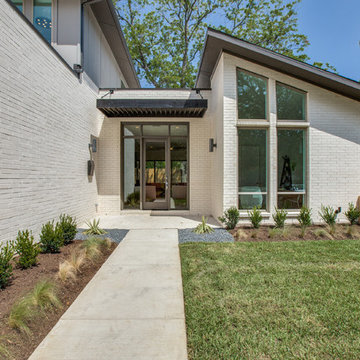
Design ideas for a medium sized and gey modern two floor brick detached house in Dallas with a lean-to roof.
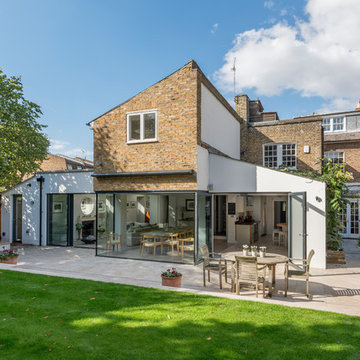
Originally two properties, the project involved propping existing structure and installing steel frame and consolidating all services to form one system.
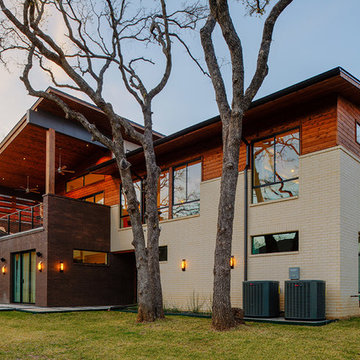
Rear exterior
Medium sized and multi-coloured modern split-level brick detached house in Dallas with a lean-to roof and a metal roof.
Medium sized and multi-coloured modern split-level brick detached house in Dallas with a lean-to roof and a metal roof.
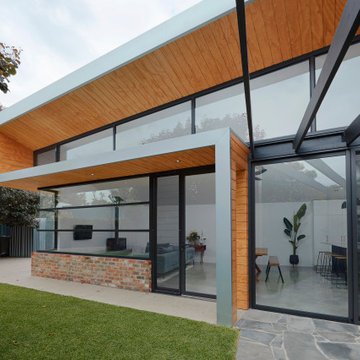
Sharp House Alfresco
This is an example of a small and multi-coloured modern bungalow brick and rear house exterior in Perth with a metal roof, a lean-to roof and a grey roof.
This is an example of a small and multi-coloured modern bungalow brick and rear house exterior in Perth with a metal roof, a lean-to roof and a grey roof.
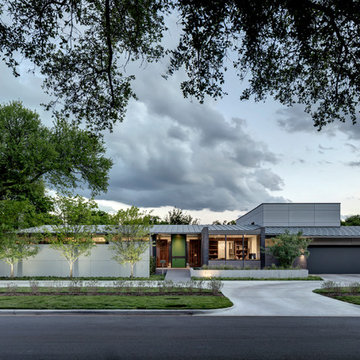
Photography by Charles Davis Smith
Inspiration for a large and gey contemporary two floor brick detached house in Dallas with a lean-to roof and a metal roof.
Inspiration for a large and gey contemporary two floor brick detached house in Dallas with a lean-to roof and a metal roof.
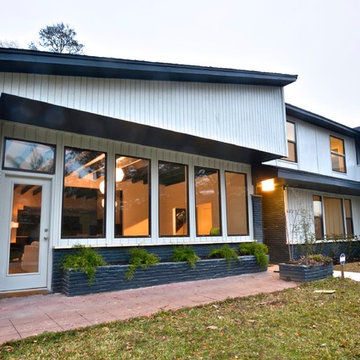
jeff paxton
Inspiration for a large and blue modern two floor brick house exterior in Houston with a lean-to roof.
Inspiration for a large and blue modern two floor brick house exterior in Houston with a lean-to roof.

Inspiration for a medium sized and black modern bungalow brick house exterior in Houston with a lean-to roof, a shingle roof, a black roof and shiplap cladding.
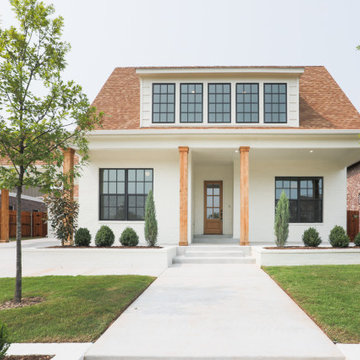
This is an example of a large and white traditional two floor brick detached house in Oklahoma City with a lean-to roof and a shingle roof.
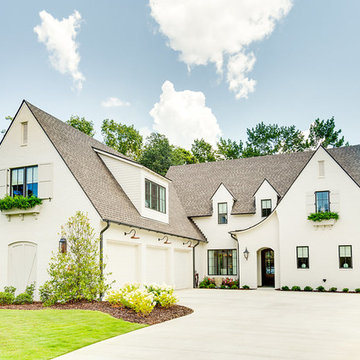
The exterior of Jay Young, CKD, new build house is a showstopper, combining white brick with contrasting dark accents. Sierra Pacific windows with Midnight Oil painted mullions add a modern, industrial touch to this home. Bevolo lanterns on the front are southern made copper lights that bring this house to life at night. Custom sloped roofing and unique shutters add elements to this house that set it apart from the rest of the neighborhood.
Photography: 205 Photography, Jana Sobel
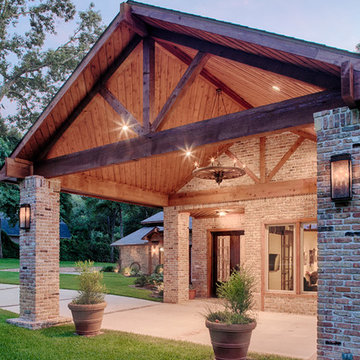
A lovely entrance complete with a custom built wagon wheel light fixture welcomes guest to the amazing, rustic home.
Builder: Wamhoff Development
Designer: Erika Barczak, Allied ASID - By Design Interiors, Inc.
Photography by: Brad Carr - B-Rad Studios
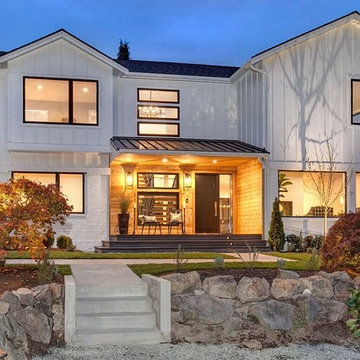
1950's midcentury modern home had it's main floor ceiling lifted and a second story added on top and painted white for a modern farmhouse theme. Cedar lined welcoming entry. Black Pella windows and a black metal awning. Photo credit to Clarity NW Photography
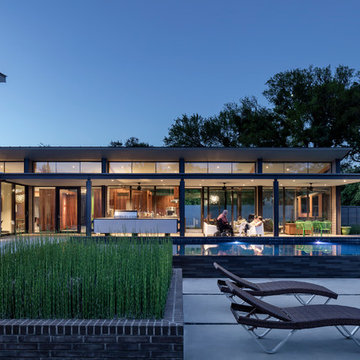
Photography by Charles Davis Smith
Large and gey contemporary two floor brick detached house in Dallas with a lean-to roof and a metal roof.
Large and gey contemporary two floor brick detached house in Dallas with a lean-to roof and a metal roof.
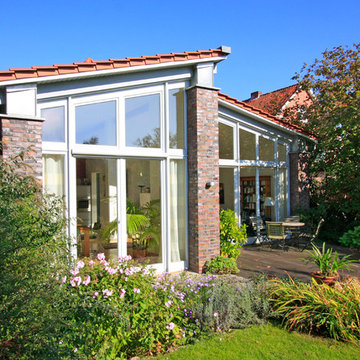
Fotos: Kurt Wrissenberg
Medium sized and red contemporary bungalow brick house exterior in Hamburg with a lean-to roof.
Medium sized and red contemporary bungalow brick house exterior in Hamburg with a lean-to roof.
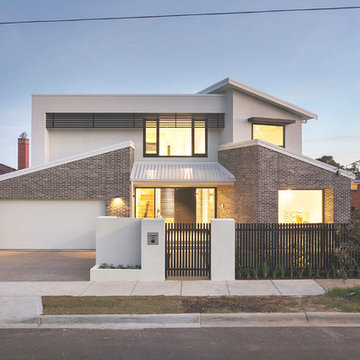
Contemporary two-storey brick and render house on an irregular block.
This is an example of a contemporary two floor brick detached house in Melbourne with a lean-to roof and a metal roof.
This is an example of a contemporary two floor brick detached house in Melbourne with a lean-to roof and a metal roof.
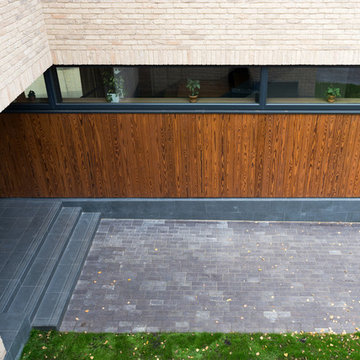
Фасад облицован бельгийским кирпичом ручной формовки и термодревесиной.
Архитекторы: Сергей Гикало, Александр Купцов, Антон Федулов
Фото: Илья Иванов
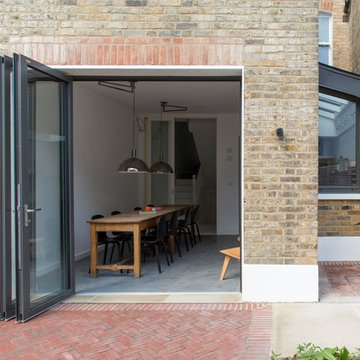
Small side extension made of anthracite zinc and reclaimed brickwork. All construction work Tatham and Gallagher Limited
Rear garden - red cedar fencing and dutch red bricks in herringbone pattern mixed with york stone work slabs
Garden designed by Stephen Grover
Photos by Adam Luszniak
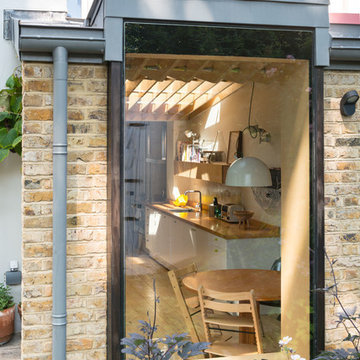
The reverse pitch on the full height window enhances the views into the garden.
Inspiration for a small and white contemporary bungalow brick house exterior in London with a lean-to roof.
Inspiration for a small and white contemporary bungalow brick house exterior in London with a lean-to roof.
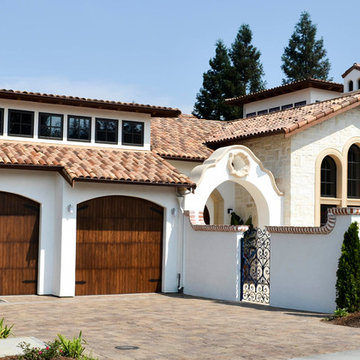
Inspiration for a medium sized and white mediterranean two floor brick detached house in San Francisco with a lean-to roof and a tiled roof.
Brick House Exterior with a Lean-to Roof Ideas and Designs
2