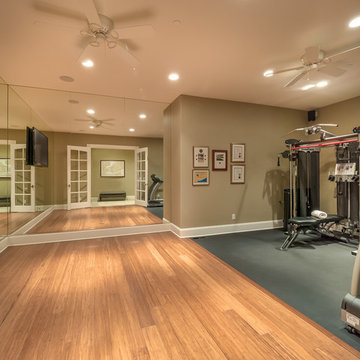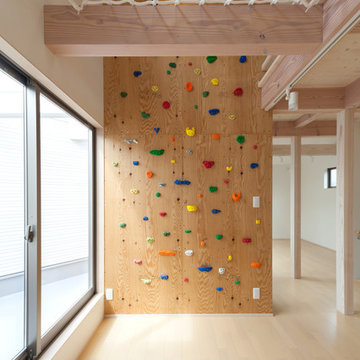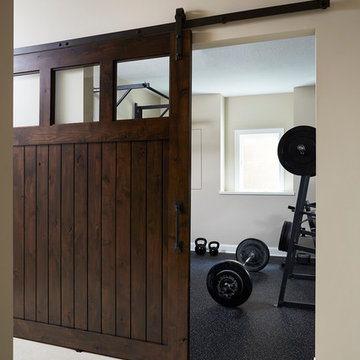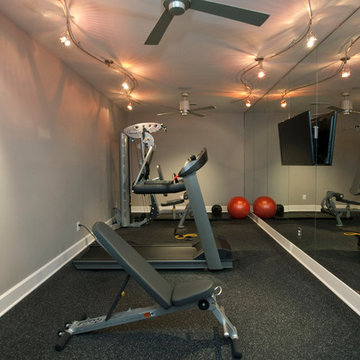Brown, Black Home Gym Ideas and Designs
Refine by:
Budget
Sort by:Popular Today
61 - 80 of 8,626 photos
Item 1 of 3
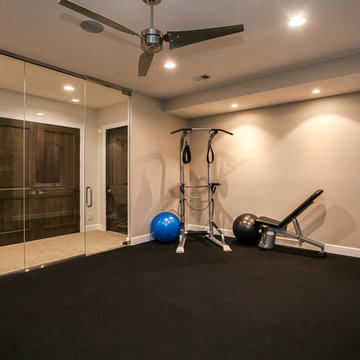
This client wanted to have their kitchen as their centerpiece for their house. As such, I designed this kitchen to have a dark walnut natural wood finish with timeless white kitchen island combined with metal appliances.
The entire home boasts an open, minimalistic, elegant, classy, and functional design, with the living room showcasing a unique vein cut silver travertine stone showcased on the fireplace. Warm colors were used throughout in order to make the home inviting in a family-friendly setting.
Project designed by Denver, Colorado interior designer Margarita Bravo. She serves Denver as well as surrounding areas such as Cherry Hills Village, Englewood, Greenwood Village, and Bow Mar.
For more about MARGARITA BRAVO, click here: https://www.margaritabravo.com/
To learn more about this project, click here: https://www.margaritabravo.com/portfolio/observatory-park/

The client’s coastal New England roots inspired this Shingle style design for a lakefront lot. With a background in interior design, her ideas strongly influenced the process, presenting both challenge and reward in executing her exact vision. Vintage coastal style grounds a thoroughly modern open floor plan, designed to house a busy family with three active children. A primary focus was the kitchen, and more importantly, the butler’s pantry tucked behind it. Flowing logically from the garage entry and mudroom, and with two access points from the main kitchen, it fulfills the utilitarian functions of storage and prep, leaving the main kitchen free to shine as an integral part of the open living area.
An ARDA for Custom Home Design goes to
Royal Oaks Design
Designer: Kieran Liebl
From: Oakdale, Minnesota

This is an example of a classic home yoga studio in Calgary with beige walls, beige floors and feature lighting.
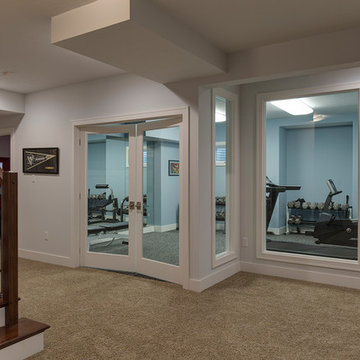
David Bryce
This is an example of a large contemporary multi-use home gym in Other with blue walls and carpet.
This is an example of a large contemporary multi-use home gym in Other with blue walls and carpet.
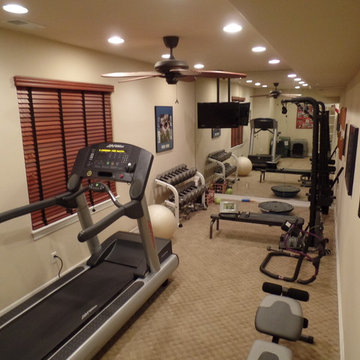
Design ideas for a small classic home weight room in Denver with beige walls, carpet and a feature wall.
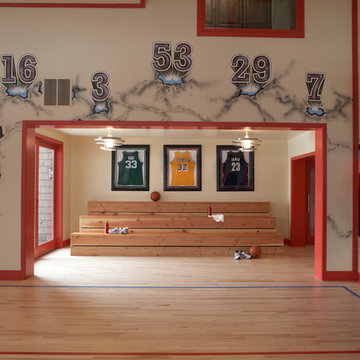
MA Peterson
www.mapeterson.com
Custom bleachers with crawl space hidden below for kids is a great added touch for the big game!
Photo of an expansive industrial indoor sports court in Minneapolis with white walls and light hardwood flooring.
Photo of an expansive industrial indoor sports court in Minneapolis with white walls and light hardwood flooring.

Customer Paradigm Photography
Photo of a contemporary home gym in Denver with beige walls, light hardwood flooring and a feature wall.
Photo of a contemporary home gym in Denver with beige walls, light hardwood flooring and a feature wall.

A new English Tudor Style residence, outfitted with all the amenities required for a growing family, includes this third-floor space that was developed into an exciting children’s play space. Tucked above the children’s bedroom wing and up a back stair, this space is a counterpoint to the formal areas of the house and provides the kids a place all their own. Large dormer windows allow for a light-filled space. Maple for the floor and end wall provides a warm and durable surface needed to accommodate such activities as basketball, indoor hockey, and the occasional bicycle. A sound-deadening floor system minimizes noise transmission to the spaces below.
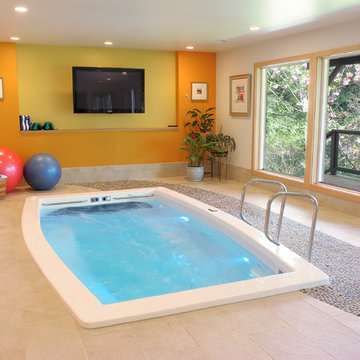
Photo Credit: Jerry and Lois Photography
Large contemporary home gym in Seattle with yellow walls and ceramic flooring.
Large contemporary home gym in Seattle with yellow walls and ceramic flooring.
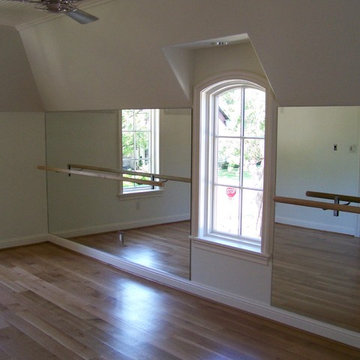
Wonderful ballet/exercise room with a natural oak floor and a mirrored wall. The ballet barre is from Alva's
Classic home gym in Dallas.
Classic home gym in Dallas.
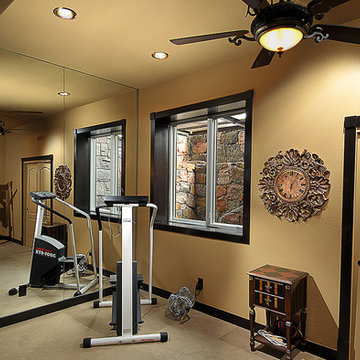
This spectacular basement has something in it for everyone. The client has a custom home and wanted the basement to complement the upstairs, yet making the basement a great playroom for all ages.
The stone work from the exterior was brought through the basement to accent the columns, wine cellar, and fireplace. An old world look was created with the stain wood beam detail, knotty alder bookcases and bench seats. The wet bar granite slab countertop was an amazing 4 inches thick with a chiseled edge. To accent the countertop, alder wainscot and travertine tiled flooring was used. Plenty of architectural details were added in the ceiling and walls to provide a very custom look.
The basement was to be not only beautiful, but functional too. A study area was designed into the plans, a specialized hobby room was built, and a gym with mirrors rounded out the plans. Ample amount of unfinished storage was left in the utility room.
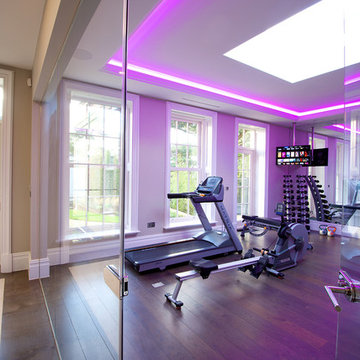
This is an example of a contemporary home gym in Cheshire with medium hardwood flooring and feature lighting.
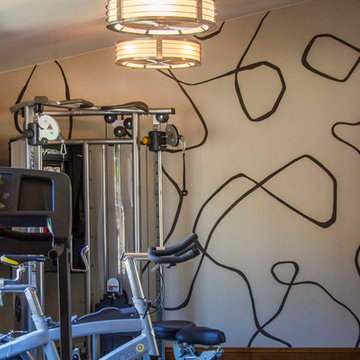
A hand painting wall graphic to energize you when you work out!
Design ideas for a medium sized contemporary multi-use home gym in San Diego with beige walls.
Design ideas for a medium sized contemporary multi-use home gym in San Diego with beige walls.
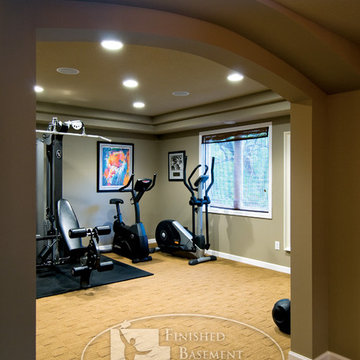
This home gym is opened up with a large welcoming archway. ©Finished Basement Company
Photo of a classic home gym in Minneapolis.
Photo of a classic home gym in Minneapolis.
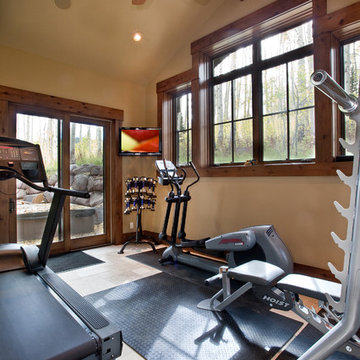
Inspiration for a rustic home gym in Salt Lake City with beige walls and feature lighting.
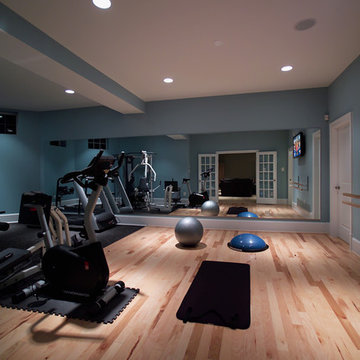
Beautiful exercise space and dance studio. Dance studio includes custom made barre and sprung floor. Rubber exercising flooring in the gynamsium. All design work by Mark Hendricks, Rule4 Building Group in house professional home designer. Entire contract work and painting by Rule4 Building Group, managed by Brent Hanauer, Senior Project Manager. Photos by Yerko H. Pallominy, ProArch Photograhy.
Brown, Black Home Gym Ideas and Designs
4
