Brown Entrance with Light Hardwood Flooring Ideas and Designs
Refine by:
Budget
Sort by:Popular Today
81 - 100 of 4,003 photos
Item 1 of 3

The Nelson Cigar Pendant Light in Entry of Palo Alto home reconstruction and addition gives a mid-century feel to what was originally a ranch home. Beyond the entry with a skylight is the great room with a vaulted ceiling which opens to the backyard.
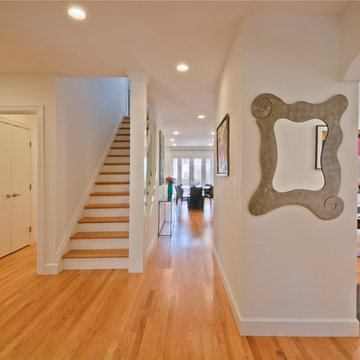
The entry to this home used to be tight, with a lot of walls and doors. We reconfigured the entrances to two bedrooms, removed three closets, and opened up the existing stairway to the second floor. This made a huge difference. The new entry is inviting and it's large enough to greet a number of guests at the same time.
Featured Project on Houzz
http://www.houzz.com/ideabooks/19481561/list/One-Big-Happy-Expansion-for-Michigan-Grandparents
Interior Design: Lauren King Interior Design
Contractor: Beechwood Building and Design
Photo: Steve Kuzma Photography

This Australian-inspired new construction was a successful collaboration between homeowner, architect, designer and builder. The home features a Henrybuilt kitchen, butler's pantry, private home office, guest suite, master suite, entry foyer with concealed entrances to the powder bathroom and coat closet, hidden play loft, and full front and back landscaping with swimming pool and pool house/ADU.
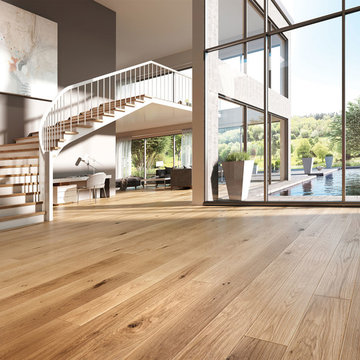
This beautiful entry features Lauzon's Natural hardwood flooring from the Estate Series. This magnific White Oak flooring from our Estate series will enhance your decor with its marvelous gray color, along with its hand scraped and wire brushed texture and its character look. Improve your indoor air quality with our Pure Genius air-purifying smart floor.
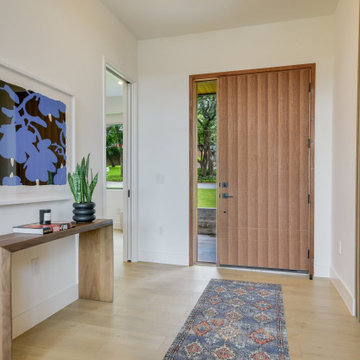
Photo of a medium sized midcentury front door in Austin with white walls, light hardwood flooring, a single front door and a medium wood front door.
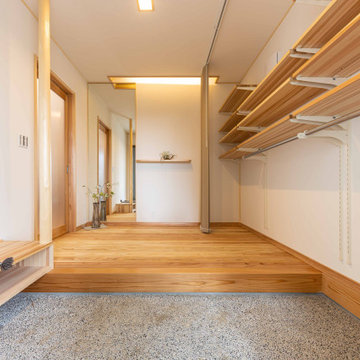
大家族の靴をしまうための収納を大きく設け、靴以外にもコートをかけられるように工夫しています。
また、足腰が心配な年配の方でも使いやすいようにベンチ兼収納を設けて、さらには手すり替わりに天井まで続く丸柱をたてました。
Design ideas for a large hallway in Other with white walls, light hardwood flooring, a single front door, a dark wood front door, brown floors, a wallpapered ceiling and wallpapered walls.
Design ideas for a large hallway in Other with white walls, light hardwood flooring, a single front door, a dark wood front door, brown floors, a wallpapered ceiling and wallpapered walls.
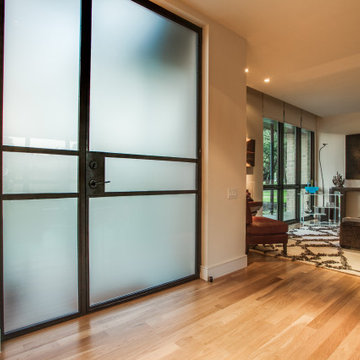
Photo of an expansive modern front door in Dallas with beige walls, light hardwood flooring, a single front door and a black front door.
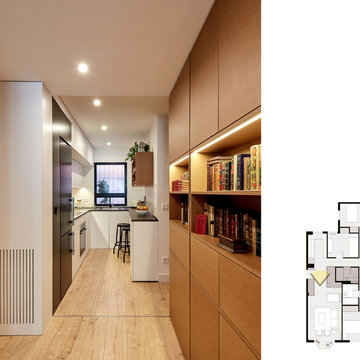
Fotografía de @carlacapdevila.
Design ideas for a medium sized contemporary hallway in Madrid with brown walls, light hardwood flooring, a white front door and brown floors.
Design ideas for a medium sized contemporary hallway in Madrid with brown walls, light hardwood flooring, a white front door and brown floors.
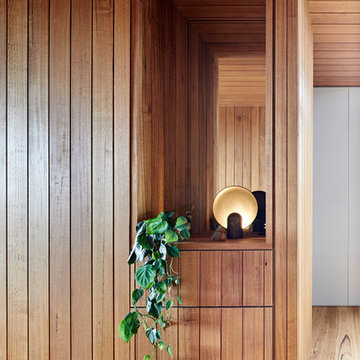
Photo: Tatjana Plitt
Large modern hallway in Melbourne with multi-coloured walls, light hardwood flooring and a light wood front door.
Large modern hallway in Melbourne with multi-coloured walls, light hardwood flooring and a light wood front door.
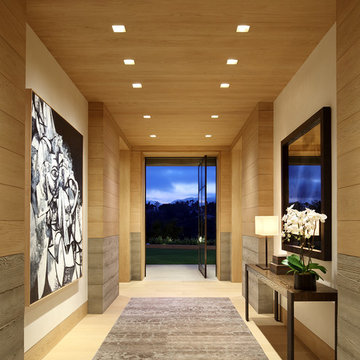
Here I was very focused on allowing the Architecture to take center stage. I kept the entry hall furnishings to a minimum. The art, the architecture, the views, the finishes,... it was all exquisite. I didn’t want the furniture to upstage any of it. I used very high quality pieces that were extremely refined yet a bit rustic. A nice juxtaposition....
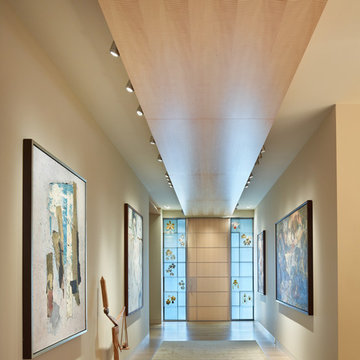
Photo: Benjamin Benschneider
Inspiration for a contemporary hallway in Seattle with beige walls, a single front door and light hardwood flooring.
Inspiration for a contemporary hallway in Seattle with beige walls, a single front door and light hardwood flooring.
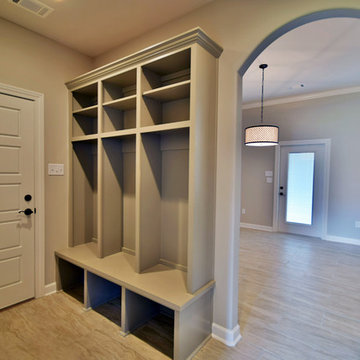
Design ideas for a medium sized traditional boot room in Little Rock with beige walls, light hardwood flooring, a single front door, a white front door and beige floors.
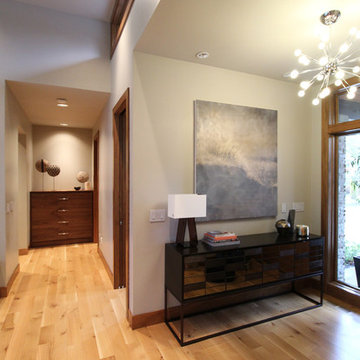
Design ideas for a large contemporary foyer in Portland with beige walls, light hardwood flooring, a single front door and a medium wood front door.
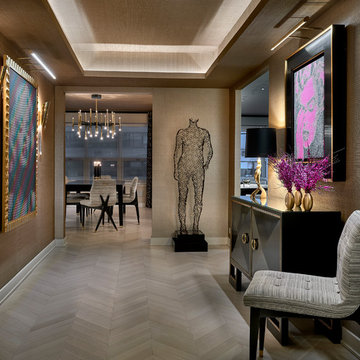
Tony Soluri Photography
Design ideas for a medium sized bohemian foyer in Chicago with beige walls, light hardwood flooring, beige floors and feature lighting.
Design ideas for a medium sized bohemian foyer in Chicago with beige walls, light hardwood flooring, beige floors and feature lighting.
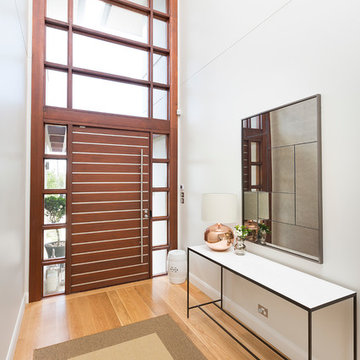
Photo of a contemporary entrance in Sydney with white walls, light hardwood flooring, a single front door and a dark wood front door.
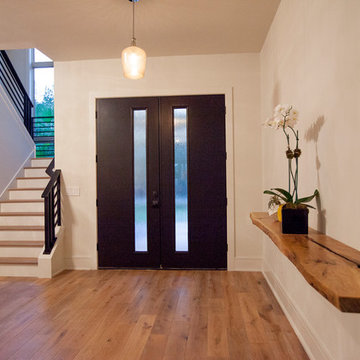
Tiffany Findley
Photo of an expansive modern foyer in Orlando with beige walls, light hardwood flooring, a double front door and a dark wood front door.
Photo of an expansive modern foyer in Orlando with beige walls, light hardwood flooring, a double front door and a dark wood front door.
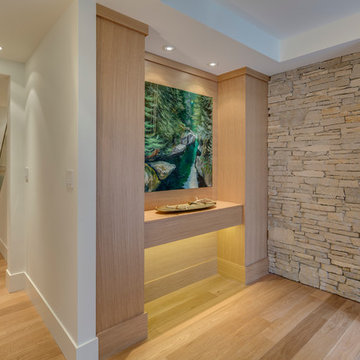
Keith Henderson Photography
This is an example of a medium sized classic foyer in Vancouver with white walls, light hardwood flooring, a pivot front door and a light wood front door.
This is an example of a medium sized classic foyer in Vancouver with white walls, light hardwood flooring, a pivot front door and a light wood front door.
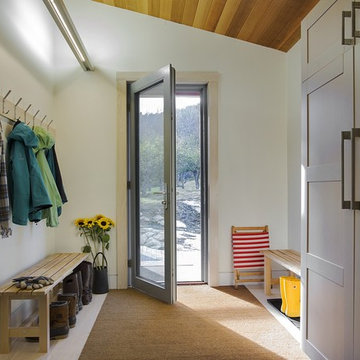
Eric Roth Photography
Farmhouse boot room in Boston with white walls, light hardwood flooring, a single front door and a glass front door.
Farmhouse boot room in Boston with white walls, light hardwood flooring, a single front door and a glass front door.
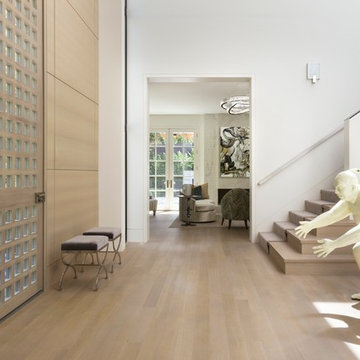
David Duncan Livingston
Large contemporary hallway in San Francisco with white walls, light hardwood flooring, a single front door and a light wood front door.
Large contemporary hallway in San Francisco with white walls, light hardwood flooring, a single front door and a light wood front door.
Photoographer: Russel Abraham
Architect: Swatt Miers
Inspiration for a modern foyer in San Francisco with white walls, light hardwood flooring, a single front door and a dark wood front door.
Inspiration for a modern foyer in San Francisco with white walls, light hardwood flooring, a single front door and a dark wood front door.
Brown Entrance with Light Hardwood Flooring Ideas and Designs
5