Brown Entrance with Light Hardwood Flooring Ideas and Designs
Refine by:
Budget
Sort by:Popular Today
121 - 140 of 3,997 photos
Item 1 of 3
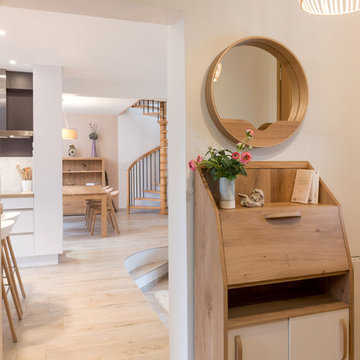
Inspiration for a small contemporary foyer in Paris with white walls, light hardwood flooring and beige floors.
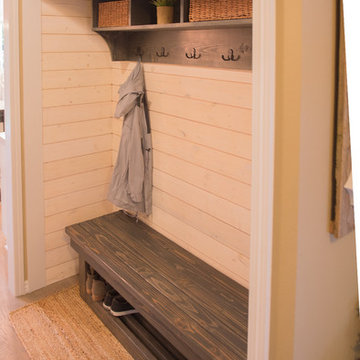
Medium sized coastal boot room in Portland with beige walls, light hardwood flooring and brown floors.
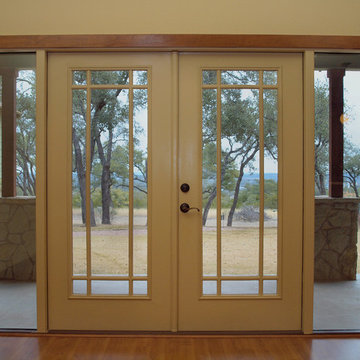
This is an example of a medium sized classic front door in Austin with beige walls, light hardwood flooring, a double front door and a white front door.
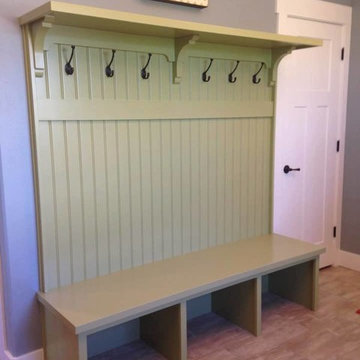
NHance Wood Refinishing
Colorado's Cabinet and Flooring Renewal Experts | Best of Houzz 2017
Location: Grand Junction, CO 81504
Medium sized traditional boot room in Denver with grey walls and light hardwood flooring.
Medium sized traditional boot room in Denver with grey walls and light hardwood flooring.
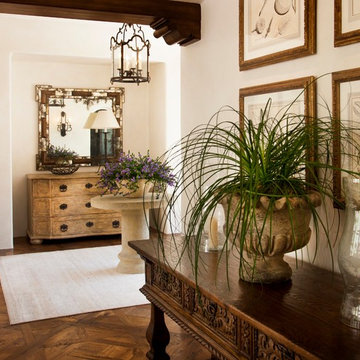
Inspiration for a medium sized classic foyer in San Diego with white walls, light hardwood flooring, a double front door and a black front door.
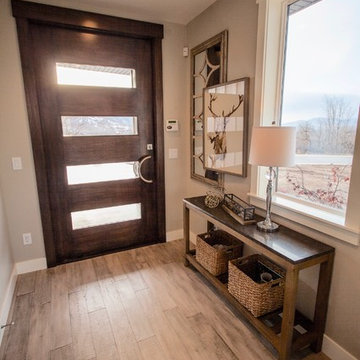
Interior Designer: Simons Design Studio
Photography: Revolution Photography & Design
This is an example of a contemporary front door in Salt Lake City with beige walls, light hardwood flooring, a single front door and a medium wood front door.
This is an example of a contemporary front door in Salt Lake City with beige walls, light hardwood flooring, a single front door and a medium wood front door.
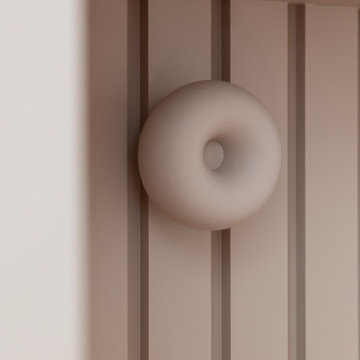
Inspiration for a small scandi entrance in Paris with pink walls, light hardwood flooring and wallpapered walls.

Projet d'optimisation d'une entrée. Les clients souhaitaient une entrée pour ranger toutes leur affaires, que rien ne traînent. Il fallait aussi trouver une solution pour ranger les BD sans qu'ils prennent trop de place. J'ai proposé un meuble sur mesure pour pouvoir ranger toutes les affaires d'une entrée (manteau, chaussures, vide-poche,accessoires, sac de sport....) et déporter les BD sur un couloir non exploité. J'ai proposé une ambiance cocon nature avec un vert de caractère pour mettre en valeur le parquet en point de hongrie. Un fond orac decor et des éléments de décoration aux formes organiques avec des touches laitonnées. L'objectif était d'agrandir visuellement cette pièce avec un effet wahou.
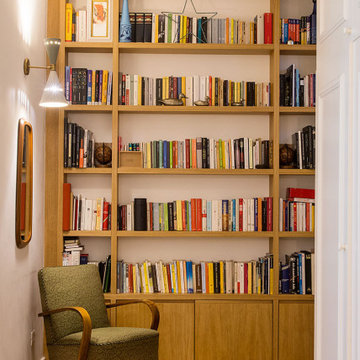
Inspiration for an expansive midcentury entrance in Rome with white walls and light hardwood flooring.

Liadesign
Photo of a large contemporary entrance in Milan with grey walls, light hardwood flooring, a single front door, a white front door and wallpapered walls.
Photo of a large contemporary entrance in Milan with grey walls, light hardwood flooring, a single front door, a white front door and wallpapered walls.
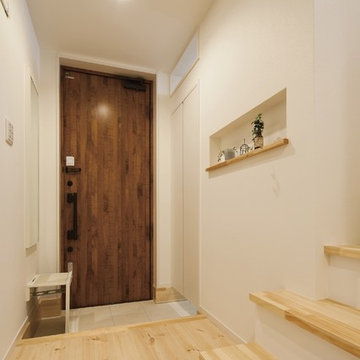
Design ideas for a scandi hallway in Other with brown walls, light hardwood flooring, a single front door, a dark wood front door and beige floors.
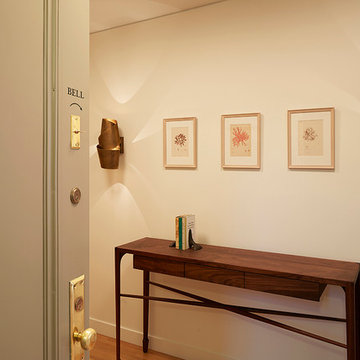
Apartment entry.
Photo: Mikiko Kikuyama
Photo of a medium sized modern front door in New York with white walls, light hardwood flooring, a single front door and a grey front door.
Photo of a medium sized modern front door in New York with white walls, light hardwood flooring, a single front door and a grey front door.

The kitchen in this 1950’s home needed a complete overhaul. It was dark, outdated and inefficient.
The homeowners wanted to give the space a modern feel without losing the 50’s vibe that is consistent throughout the rest of the home.
The homeowner’s needs included:
- Working within a fixed space, though reconfiguring or moving walls was okay
- Incorporating work space for two chefs
- Creating a mudroom
- Maintaining the existing laundry chute
- A concealed trash receptacle
The new kitchen makes use of every inch of space. To maximize counter and cabinet space, we closed in a second exit door and removed a wall between the kitchen and family room. This allowed us to create two L shaped workspaces and an eat-in bar space. A new mudroom entrance was gained by capturing space from an existing closet next to the main exit door.
The industrial lighting fixtures and wrought iron hardware bring a modern touch to this retro space. Inset doors on cabinets and beadboard details replicate details found throughout the rest of this 50’s era house.
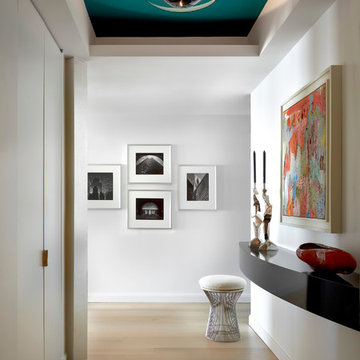
Winner, 2014 ASID Design Excellence Award in Residential Design.
A curved black lacquered shelf provides the perfect place for a pair of scultural candlesticks. The swirling ceiling fixture above adds an intriguing organic element.
Photography: Tony Soluri

Organic Contemporary Foyer
This is an example of a medium sized contemporary foyer in Los Angeles with grey walls, light hardwood flooring, a black front door, beige floors and wallpapered walls.
This is an example of a medium sized contemporary foyer in Los Angeles with grey walls, light hardwood flooring, a black front door, beige floors and wallpapered walls.

Completely renovated foyer entryway ceiling created and assembled by the team at Mark Templeton Designs, LLC using over 100 year old reclaimed wood sourced in the southeast. Light custom installed using custom reclaimed wood hardware connections. Photo by Styling Spaces Home Re-design.
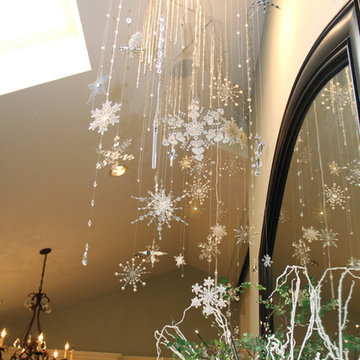
Design ideas for a medium sized traditional entrance in San Diego with blue walls, light hardwood flooring, a single front door, a dark wood front door and beige floors.

Photo of a large coastal foyer in Other with white walls, light hardwood flooring, beige floors, a vaulted ceiling and tongue and groove walls.
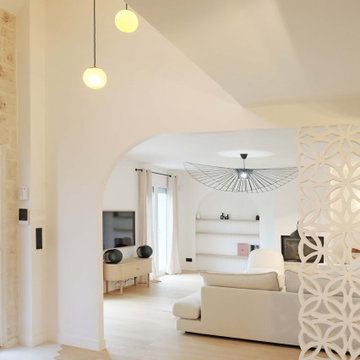
Rénovation complète d'une maison de 200m2
Inspiration for a large contemporary foyer in Paris with white walls, light hardwood flooring, a single front door and a white front door.
Inspiration for a large contemporary foyer in Paris with white walls, light hardwood flooring, a single front door and a white front door.
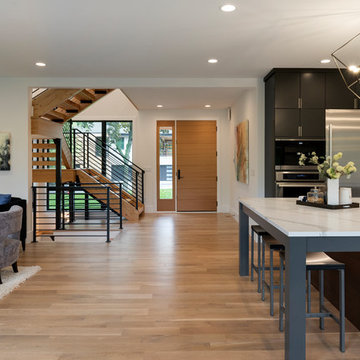
An open floor plan shows off a great view from the foyer all the way through the dining room and into the back yard. The kitchen, great room, and dining are all one space. Photos by Space Crafting
Brown Entrance with Light Hardwood Flooring Ideas and Designs
7