Brown Entrance with Multi-coloured Floors Ideas and Designs
Refine by:
Budget
Sort by:Popular Today
81 - 100 of 760 photos
Item 1 of 3
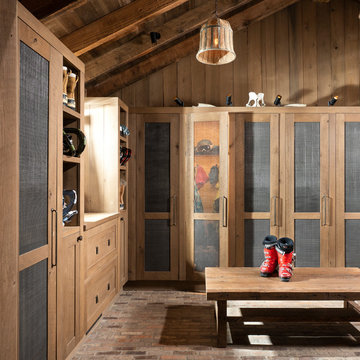
Photography - LongViews Studios
Inspiration for a large rustic boot room in Other with brown walls, brick flooring and multi-coloured floors.
Inspiration for a large rustic boot room in Other with brown walls, brick flooring and multi-coloured floors.
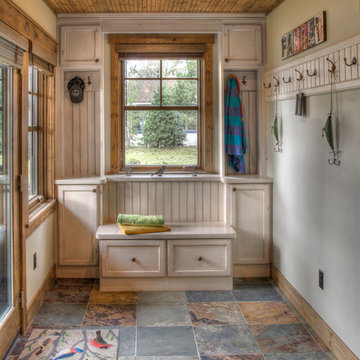
Design ideas for a medium sized rustic boot room in Minneapolis with white walls, slate flooring, a single front door, a glass front door and multi-coloured floors.
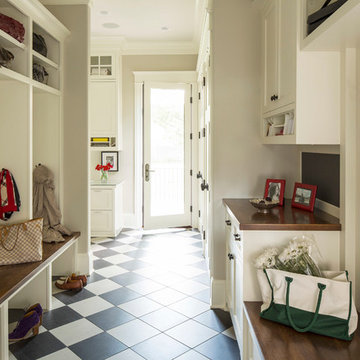
Martha O'Hara Interiors, Interior Design | Kyle Hunt & Partners, Builder | Mike Sharratt, Architect | Troy Thies, Photography | Shannon Gale, Photo Styling
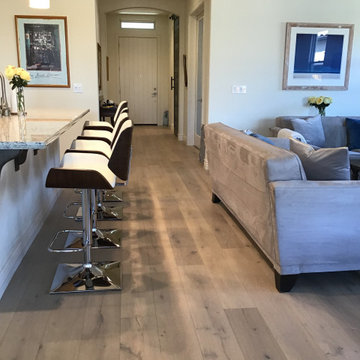
Balboa Oak Hardwood– The Alta Vista Hardwood Flooring is a return to vintage European Design. These beautiful classic and refined floors are crafted out of French White Oak, a premier hardwood species that has been used for everything from flooring to shipbuilding over the centuries due to its stability.
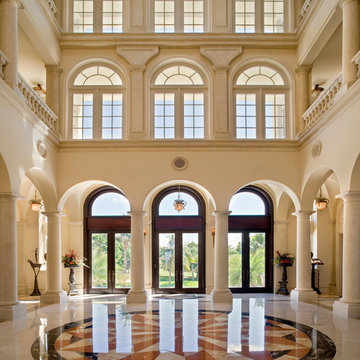
Greg Wilson & Clifford M. Scholz Architects
Inspiration for an expansive classic foyer in Tampa with beige walls, marble flooring and multi-coloured floors.
Inspiration for an expansive classic foyer in Tampa with beige walls, marble flooring and multi-coloured floors.
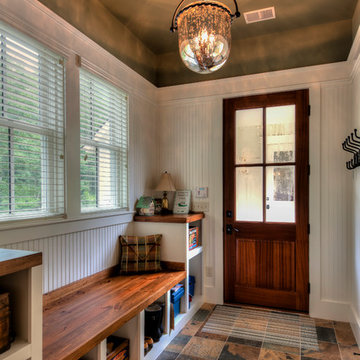
Photo of a medium sized classic front door in Atlanta with white walls, slate flooring, a single front door and multi-coloured floors.
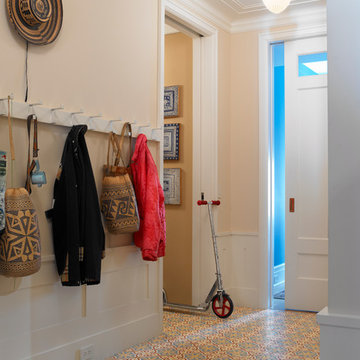
Rusk Renovations Inc.: Contractor,
Llewellyn Sinkler Inc.: Interior Designer,
Cynthia Wright: Architect,
Laura Moss: Photographer
Photo of a classic entrance in New York with ceramic flooring, multi-coloured floors and feature lighting.
Photo of a classic entrance in New York with ceramic flooring, multi-coloured floors and feature lighting.
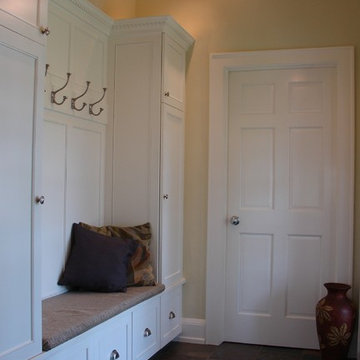
The rear entry to this house is visible from a rear porch, and was in need of storage and a decluttering or 'drop-zone' area. The vaulted ceiling updates the traditional feel, enlarges the space, and allows for tall custom locker cabinets topped with a high profile dental crown molding. Shoe drawers keep the floor area clear and adds storage for seasonal and sporting items as well. Stylish, heavy-duty coat hooks allow for hanging of winter coats and heavier items like backpacks.
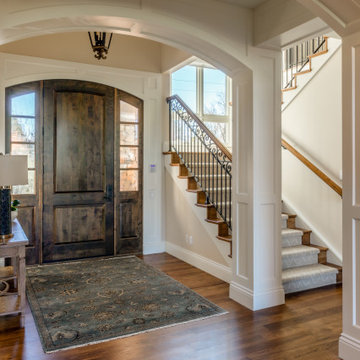
Inspiration for a large traditional front door in Denver with beige walls, medium hardwood flooring, a single front door, a dark wood front door, multi-coloured floors and a vaulted ceiling.

Photo of a classic foyer in Boston with white walls, multi-coloured floors, exposed beams and wallpapered walls.
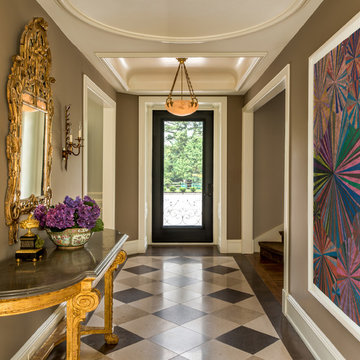
Angle Eye Photography
Design ideas for a large classic hallway in Philadelphia with brown walls, a single front door, a glass front door and multi-coloured floors.
Design ideas for a large classic hallway in Philadelphia with brown walls, a single front door, a glass front door and multi-coloured floors.
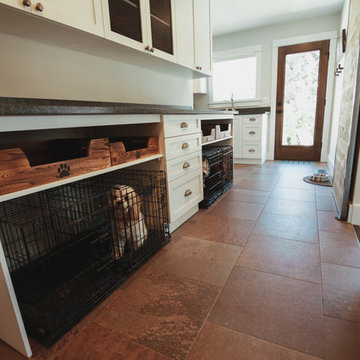
Jeff Hoomaian
Inspiration for a farmhouse boot room in Detroit with white walls, porcelain flooring, a single front door, a dark wood front door and multi-coloured floors.
Inspiration for a farmhouse boot room in Detroit with white walls, porcelain flooring, a single front door, a dark wood front door and multi-coloured floors.
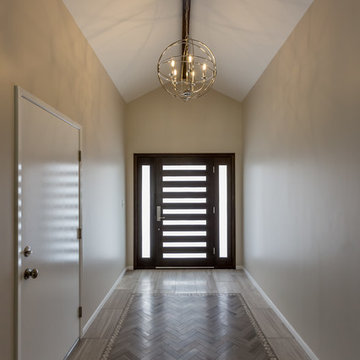
Entry way to home with high ceilings and a glass paneled wooden door.
Photo of a medium sized classic foyer in Los Angeles with beige walls, porcelain flooring, a single front door, a dark wood front door and multi-coloured floors.
Photo of a medium sized classic foyer in Los Angeles with beige walls, porcelain flooring, a single front door, a dark wood front door and multi-coloured floors.
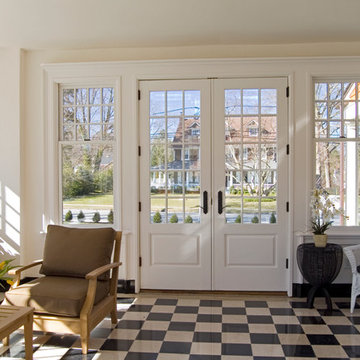
This is an example of a classic entrance in Philadelphia with a double front door, a glass front door and multi-coloured floors.
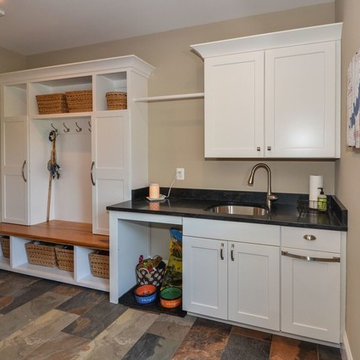
Mudroom with custom built-in cubbies and wood bench in modern farmhouse
Photo of a medium sized rural boot room with beige walls, porcelain flooring, a single front door, a dark wood front door and multi-coloured floors.
Photo of a medium sized rural boot room with beige walls, porcelain flooring, a single front door, a dark wood front door and multi-coloured floors.
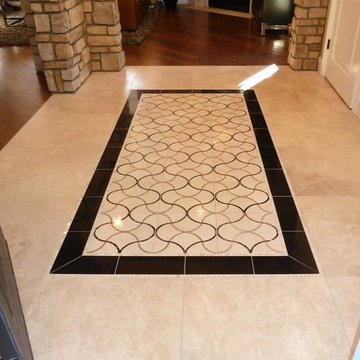
Polished, black marble inset designed with waterjet pattern
This is an example of a large classic entrance in Denver with marble flooring and multi-coloured floors.
This is an example of a large classic entrance in Denver with marble flooring and multi-coloured floors.
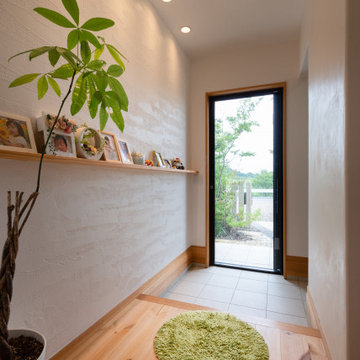
小さなギャラリーのような玄関ホール
Design ideas for a modern hallway in Other with white walls, light hardwood flooring, a dark wood front door, multi-coloured floors and a single front door.
Design ideas for a modern hallway in Other with white walls, light hardwood flooring, a dark wood front door, multi-coloured floors and a single front door.
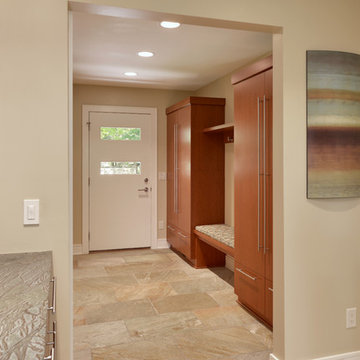
With a complete gut and remodel, this home was taken from a dated, traditional style to a contemporary home with a lighter and fresher aesthetic. The interior space was organized to take better advantage of the sweeping views of Lake Michigan. Existing exterior elements were mixed with newer materials to create the unique design of the façade.
Photos done by Brian Fussell at Rangeline Real Estate Photography

Our clients were relocating from the upper peninsula to the lower peninsula and wanted to design a retirement home on their Lake Michigan property. The topography of their lot allowed for a walk out basement which is practically unheard of with how close they are to the water. Their view is fantastic, and the goal was of course to take advantage of the view from all three levels. The positioning of the windows on the main and upper levels is such that you feel as if you are on a boat, water as far as the eye can see. They were striving for a Hamptons / Coastal, casual, architectural style. The finished product is just over 6,200 square feet and includes 2 master suites, 2 guest bedrooms, 5 bathrooms, sunroom, home bar, home gym, dedicated seasonal gear / equipment storage, table tennis game room, sauna, and bonus room above the attached garage. All the exterior finishes are low maintenance, vinyl, and composite materials to withstand the blowing sands from the Lake Michigan shoreline.
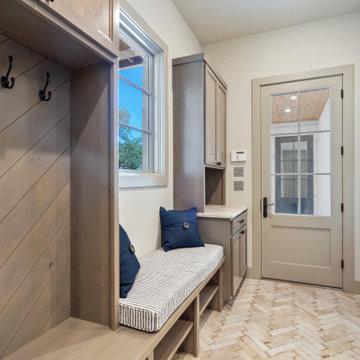
Family friendly mud room complete with a drop-off counter, bench and coat storage; adorned with herringbone patterned tile.
Design ideas for a large farmhouse boot room in Austin with grey walls, porcelain flooring and multi-coloured floors.
Design ideas for a large farmhouse boot room in Austin with grey walls, porcelain flooring and multi-coloured floors.
Brown Entrance with Multi-coloured Floors Ideas and Designs
5