Brown Entrance with Multi-coloured Floors Ideas and Designs
Refine by:
Budget
Sort by:Popular Today
161 - 180 of 758 photos
Item 1 of 3
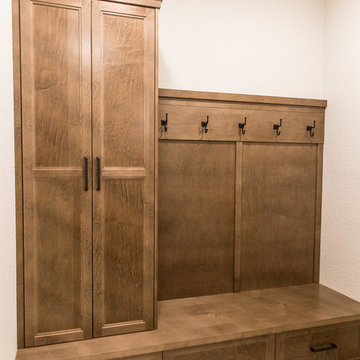
Design ideas for a large classic boot room in Other with white walls, ceramic flooring and multi-coloured floors.
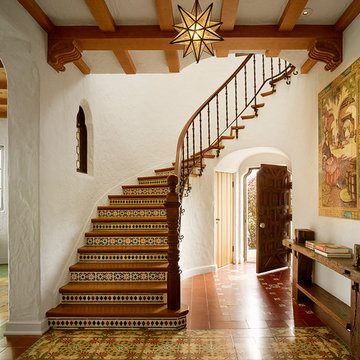
Restoration of interior finishes including tile, metal work and plaster, new lighting
Photo Credit: Matthew Millman
Design ideas for a large mediterranean foyer in San Francisco with white walls, ceramic flooring, a single front door, a dark wood front door and multi-coloured floors.
Design ideas for a large mediterranean foyer in San Francisco with white walls, ceramic flooring, a single front door, a dark wood front door and multi-coloured floors.
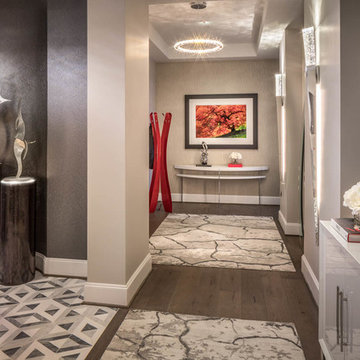
John Paul Key & Chuck Williams
Inspiration for a large modern foyer in Houston with grey walls, marble flooring and multi-coloured floors.
Inspiration for a large modern foyer in Houston with grey walls, marble flooring and multi-coloured floors.
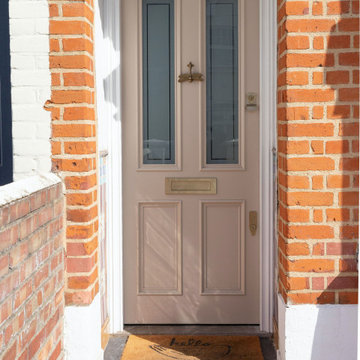
A warm beige front door invites you into the freshly renovated, beautiful house. Brushed brass joinery has been fitted to the door. The combination of the joinery and the door colour looks eye-catching and calm. A stunning dragonfly door knocker adds a sensational touch to the door, looking astonishing and unique. The red brickwork, Victorian floor tiles and the entrance door all combine and set a character for the property. Renovation by Absolute Project Management
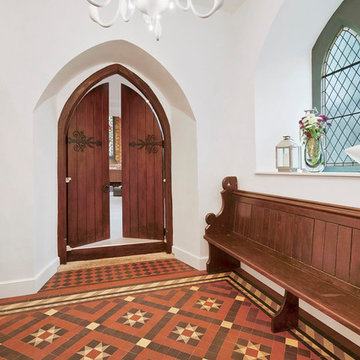
Holbrook Construction striped back plaster and re-plastered. Sanded and re-sealed original Victorian tiles. Installed glass chandelier and stone window cill, sanded and restored pew.
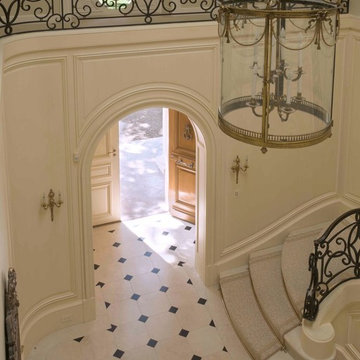
The staircase wraps around the hall as it rises, becoming a gallery space above that is set back from the walls of the lower hall.
Photographer: Mark Darley, Matthew Millman

Design ideas for an expansive modern foyer in Salt Lake City with brown walls, limestone flooring, a single front door, a medium wood front door, multi-coloured floors, a wood ceiling and wood walls.
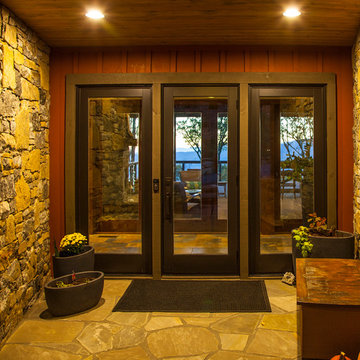
This new mountain-contemporary home was designed and built in the private club of Balsam Mountain Preserve, just outside of Asheville, NC. The homeowners wanted a contemporary styled residence that felt at home in the NC mountains.
Rising above the stone base that connects the house to the earth is cedar board and batten siding, Timber corners and entrance porch add a sturdy mountain posture to the overall aesthetic. The top is finished with mono pitched roofs to create dramatic lines and reinforce the contemporary feel.
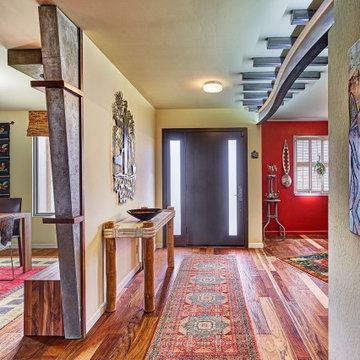
Meaning “line” in Swahili, the Mstari Safari Task Lounge itself is accented with clean wooden lines, as well as dramatic contrasts of hammered gold and reflective obsidian desk-drawers. A custom-made industrial, mid-century desk—the room’s focal point—is perfect for centering focus while going over the day’s workload. Behind, a tiger painting ties the African motif together. Contrasting pendant lights illuminate the workspace, permeating the sharp, angular design with more organic forms.
Outside the task lounge, a custom barn door conceals the client’s entry coat closet. A patchwork of Mexican retablos—turn of the century religious relics—celebrate the client’s eclectic style and love of antique cultural art, while a large wrought-iron turned handle and barn door track unify the composition.
A home as tactfully curated as the Mstari deserved a proper entryway. We knew that right as guests entered the home, they needed to be wowed. So rather than opting for a traditional drywall header, we engineered an undulating I-beam that spanned the opening. The I-beam’s spine incorporated steel ribbing, leaving a striking impression of a Gaudiesque spine.
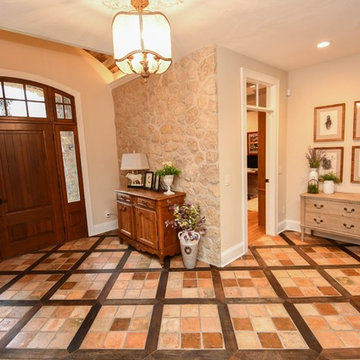
Walk in to this spacious foyer to find a mix of dark, medium, and light warm tones. On the floor there is a dark wood-look porcelain and travertine stone tile checkered pattern, on 2 walls there is stone installed floor to ceiling. There are large distressed wood beams for support. You will also see the front entrance door which is a Douglas Fir wood with baroque seedy style glass surrounding it. To the left, white closet doors with dark, rustic hardware keep organization in this area a breeze. On the ceiling, there is a custom painted pattern surrounding a copper-trimmed chandelier. For decoration, there is a mix of french provincial country style furniture pieces with fresh flowers in vases to welcome in guests.
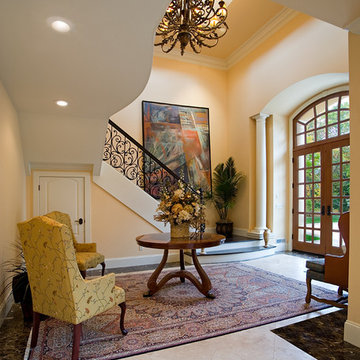
Joseph Hilliard Photography
Mediterranean front door in Other with yellow walls, a double front door, a medium wood front door and multi-coloured floors.
Mediterranean front door in Other with yellow walls, a double front door, a medium wood front door and multi-coloured floors.
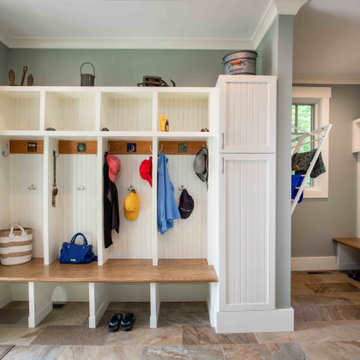
We love it when a home becomes a family compound with wonderful history. That is exactly what this home on Mullet Lake is. The original cottage was built by our client’s father and enjoyed by the family for years. It finally came to the point that there was simply not enough room and it lacked some of the efficiencies and luxuries enjoyed in permanent residences. The cottage is utilized by several families and space was needed to allow for summer and holiday enjoyment. The focus was on creating additional space on the second level, increasing views of the lake, moving interior spaces and the need to increase the ceiling heights on the main level. All these changes led for the need to start over or at least keep what we could and add to it. The home had an excellent foundation, in more ways than one, so we started from there.
It was important to our client to create a northern Michigan cottage using low maintenance exterior finishes. The interior look and feel moved to more timber beam with pine paneling to keep the warmth and appeal of our area. The home features 2 master suites, one on the main level and one on the 2nd level with a balcony. There are 4 additional bedrooms with one also serving as an office. The bunkroom provides plenty of sleeping space for the grandchildren. The great room has vaulted ceilings, plenty of seating and a stone fireplace with vast windows toward the lake. The kitchen and dining are open to each other and enjoy the view.
The beach entry provides access to storage, the 3/4 bath, and laundry. The sunroom off the dining area is a great extension of the home with 180 degrees of view. This allows a wonderful morning escape to enjoy your coffee. The covered timber entry porch provides a direct view of the lake upon entering the home. The garage also features a timber bracketed shed roof system which adds wonderful detail to garage doors.
The home’s footprint was extended in a few areas to allow for the interior spaces to work with the needs of the family. Plenty of living spaces for all to enjoy as well as bedrooms to rest their heads after a busy day on the lake. This will be enjoyed by generations to come.
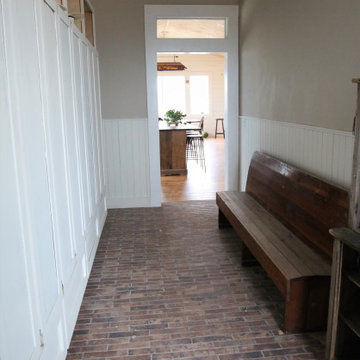
Hearty designed tile flooring is perfect for mudrooms from the reclaimed brick tile flooring look to hearty stone looks. In addition, to reclaimed wood looks or standard wood look tiles. Tile flooring provide the durability and manage the wet areas after long days on the ranch or in the field.
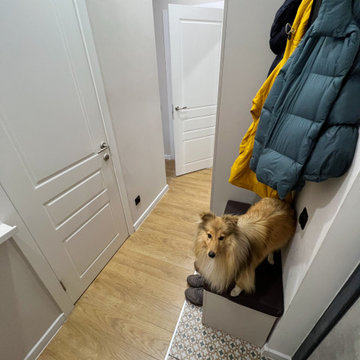
Inspiration for a small contemporary hallway in Saint Petersburg with grey walls, porcelain flooring, a single front door, a grey front door and multi-coloured floors.
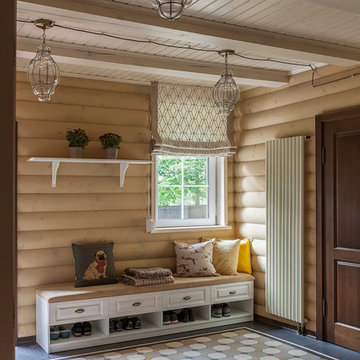
Юрий Гришко
Medium sized classic boot room in Moscow with beige walls, ceramic flooring, a single front door, a brown front door and multi-coloured floors.
Medium sized classic boot room in Moscow with beige walls, ceramic flooring, a single front door, a brown front door and multi-coloured floors.
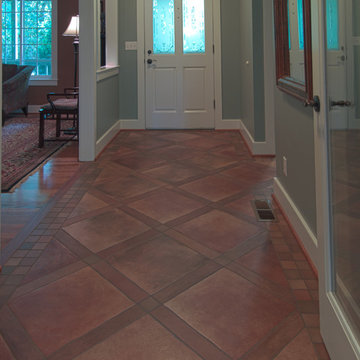
Beautiful porcelain tile foyer with cherry shoe molding. Mahogany transition to original oak floor.
This is an example of a medium sized classic foyer in Seattle with blue walls, porcelain flooring, a single front door, a white front door and multi-coloured floors.
This is an example of a medium sized classic foyer in Seattle with blue walls, porcelain flooring, a single front door, a white front door and multi-coloured floors.
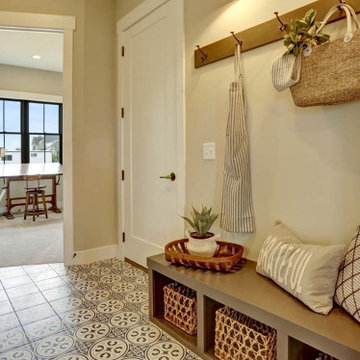
This charming 2-story craftsman style home includes a welcoming front porch, lofty 10’ ceilings, a 2-car front load garage, and two additional bedrooms and a loft on the 2nd level. To the front of the home is a convenient dining room the ceiling is accented by a decorative beam detail. Stylish hardwood flooring extends to the main living areas. The kitchen opens to the breakfast area and includes quartz countertops with tile backsplash, crown molding, and attractive cabinetry. The great room includes a cozy 2 story gas fireplace featuring stone surround and box beam mantel. The sunny great room also provides sliding glass door access to the screened in deck. The owner’s suite with elegant tray ceiling includes a private bathroom with double bowl vanity, 5’ tile shower, and oversized closet.
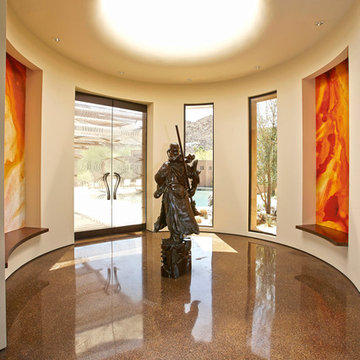
Inspiration for an expansive contemporary foyer in Orange County with beige walls, terrazzo flooring, a double front door, a glass front door and multi-coloured floors.
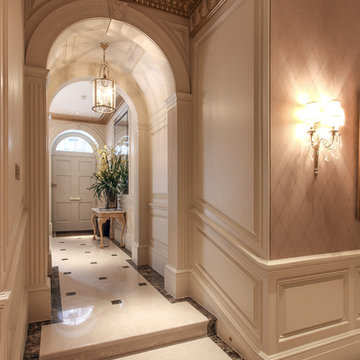
Entrance Hall
Inspiration for a large classic hallway with multi-coloured walls, marble flooring, a single front door, a dark wood front door and multi-coloured floors.
Inspiration for a large classic hallway with multi-coloured walls, marble flooring, a single front door, a dark wood front door and multi-coloured floors.
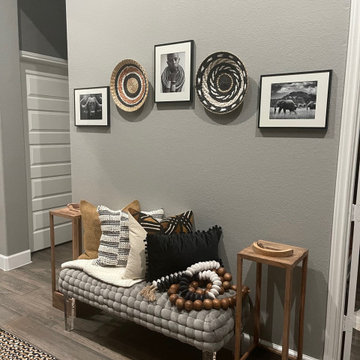
Foyer seating area to admire focal point, custom panel accent wall
This is an example of a small foyer in Houston with grey walls, ceramic flooring, a single front door, a black front door, multi-coloured floors, a drop ceiling and panelled walls.
This is an example of a small foyer in Houston with grey walls, ceramic flooring, a single front door, a black front door, multi-coloured floors, a drop ceiling and panelled walls.
Brown Entrance with Multi-coloured Floors Ideas and Designs
9