Brown Exterior Wall Cladding Ideas and Designs
Refine by:
Budget
Sort by:Popular Today
101 - 120 of 24,445 photos
Item 1 of 3

Design ideas for a small and red traditional bungalow house exterior in DC Metro with mixed cladding, a hip roof and a shingle roof.

Design ideas for a rustic two floor house exterior in Sacramento with wood cladding, a pitched roof, a brown roof and a metal roof.

This is an example of a white farmhouse two floor detached house in Chicago with wood cladding, a pitched roof, a mixed material roof and a black roof.
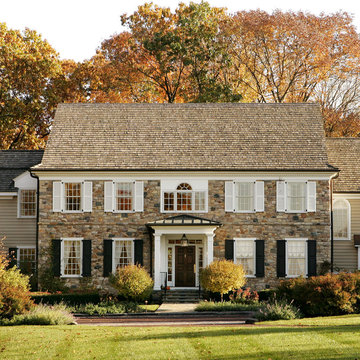
Custom home in Bucks County designed and built by Trueblood.
[photo: Tom Grimes]
Traditional house exterior in Philadelphia with three floors, stone cladding and a pitched roof.
Traditional house exterior in Philadelphia with three floors, stone cladding and a pitched roof.
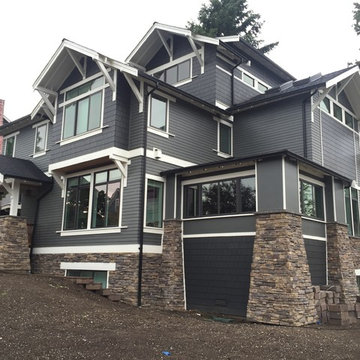
This is an example of a large and gey traditional house exterior in Seattle with three floors, vinyl cladding and a pitched roof.
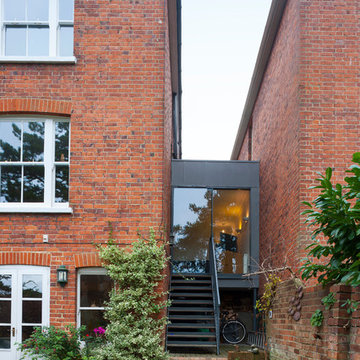
Michael Jones Photography
This is an example of a contemporary brick house exterior in Surrey with three floors.
This is an example of a contemporary brick house exterior in Surrey with three floors.
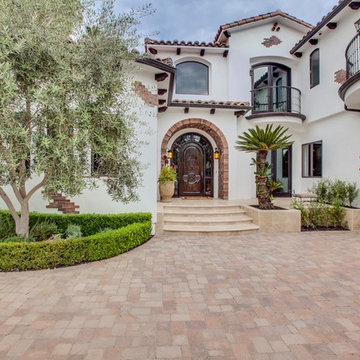
Landscape Design by Garden of Eva, www.garden-of-eva.com
Design ideas for a white mediterranean two floor render house exterior in Los Angeles.
Design ideas for a white mediterranean two floor render house exterior in Los Angeles.

Photography: Acorn Photography - Rob Frith
Media Styling: Jo Carmichael Interiors
Photo of a contemporary house exterior in Perth.
Photo of a contemporary house exterior in Perth.

Photo of a brown rustic two floor house exterior in New York with wood cladding, a pitched roof, a shingle roof and shingles.

This shingle style New England home was built with the ambiance of a 19th century mountain lodge. The exterior features monumental stonework--large chimneys with handcarved granite caps—which anchor the home.
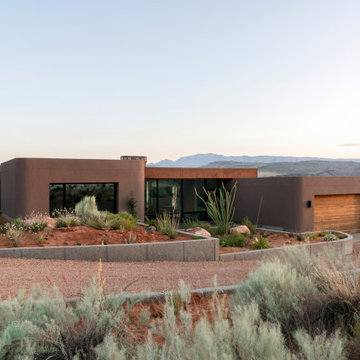
Design ideas for a bungalow render detached house in Salt Lake City with a flat roof and a metal roof.
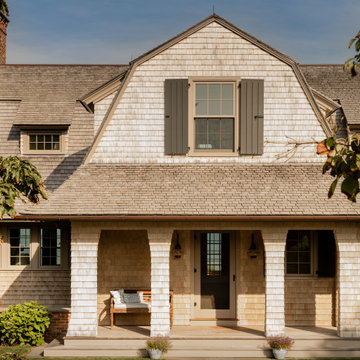
Harbor View is a modern-day interpretation of the shingled vacation houses of its seaside community. The gambrel roof, horizontal, ground-hugging emphasis, and feeling of simplicity, are all part of the character of the place.
While fitting in with local traditions, Harbor View is meant for modern living. The kitchen is a central gathering spot, open to the main combined living/dining room and to the waterside porch. One easily moves between indoors and outdoors.
The house is designed for an active family, a couple with three grown children and a growing number of grandchildren. It is zoned so that the whole family can be there together but retain privacy. Living, dining, kitchen, library, and porch occupy the center of the main floor. One-story wings on each side house two bedrooms and bathrooms apiece, and two more bedrooms and bathrooms and a study occupy the second floor of the central block. The house is mostly one room deep, allowing cross breezes and light from both sides.
The porch, a third of which is screened, is a main dining and living space, with a stone fireplace offering a cozy place to gather on summer evenings.
A barn with a loft provides storage for a car or boat off-season and serves as a big space for projects or parties in summer.

Design ideas for a medium sized and brown industrial two floor detached house in Los Angeles with wood cladding, a lean-to roof, shiplap cladding and a brown roof.
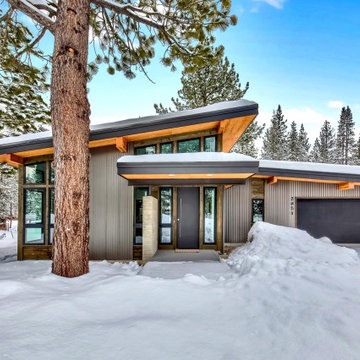
This is an example of a large and gey contemporary bungalow detached house in Other with a lean-to roof.

Photo of a small and brown rustic two floor detached house in Minneapolis with wood cladding, a pitched roof and a shingle roof.

Beautiful home featuring Carrington Tudor brick and Kiamichi thin stone using Cemex Colonial Buff mortar.
Design ideas for a large and red traditional two floor brick detached house in Other with a hip roof and a shingle roof.
Design ideas for a large and red traditional two floor brick detached house in Other with a hip roof and a shingle roof.
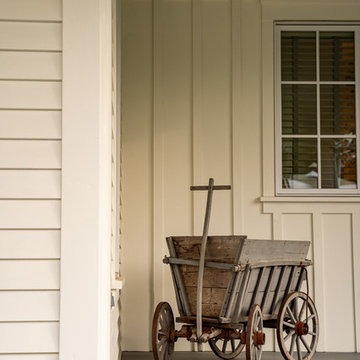
Design ideas for a large and white country detached house in Other with three floors, concrete fibreboard cladding, a metal roof and a pitched roof.

Noah Walker
Photo of a brown contemporary detached house in Los Angeles with three floors, wood cladding and a flat roof.
Photo of a brown contemporary detached house in Los Angeles with three floors, wood cladding and a flat roof.
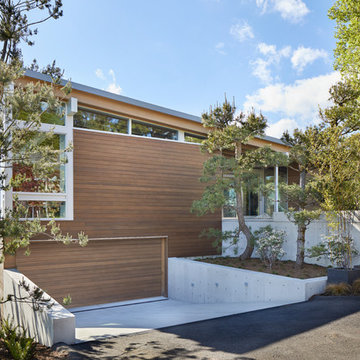
Benjamin Benschneider
Design ideas for an expansive and brown contemporary detached house in Seattle with three floors, wood cladding and a lean-to roof.
Design ideas for an expansive and brown contemporary detached house in Seattle with three floors, wood cladding and a lean-to roof.
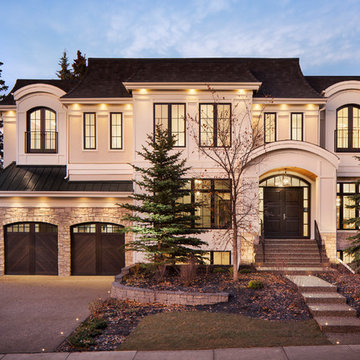
Inspiration for a beige traditional two floor render detached house in Calgary with a mansard roof and a shingle roof.
Brown Exterior Wall Cladding Ideas and Designs
6