Brown Exterior Wall Cladding Ideas and Designs
Refine by:
Budget
Sort by:Popular Today
121 - 140 of 24,445 photos
Item 1 of 3

Spruce Log Cabin on Down-sloping lot, 3800 Sq. Ft 4 bedroom 4.5 Bath, with extensive decks and views. Main Floor Master.
Rent this cabin 6 miles from Breckenridge Ski Resort for a weekend or a week: https://www.riverridgerentals.com/breckenridge/vacation-rentals/apres-ski-cabin/

Photo of a large and black traditional two floor detached house in Minneapolis with wood cladding, a shingle roof and a flat roof.
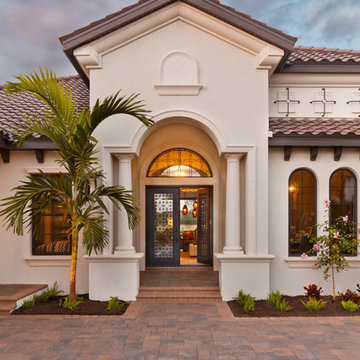
Gene Pollux Photography
This is an example of an expansive and white mediterranean bungalow render detached house in Tampa with a hip roof and a shingle roof.
This is an example of an expansive and white mediterranean bungalow render detached house in Tampa with a hip roof and a shingle roof.
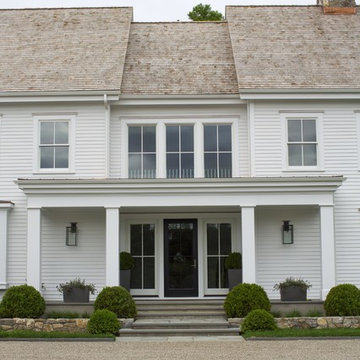
Inspiration for an expansive and white classic detached house in New York with three floors, wood cladding, a pitched roof and a shingle roof.
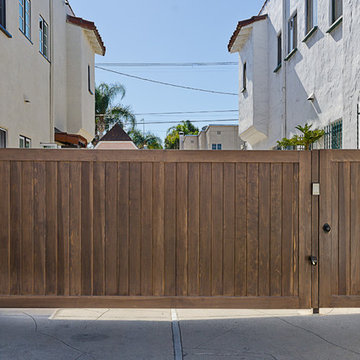
Pacific Garage Doors & Gates
Burbank & Glendale's Highly Preferred Garage Door & Gate Services
Location: North Hollywood, CA 91606
Inspiration for a large and beige classic two floor render house exterior in Los Angeles.
Inspiration for a large and beige classic two floor render house exterior in Los Angeles.
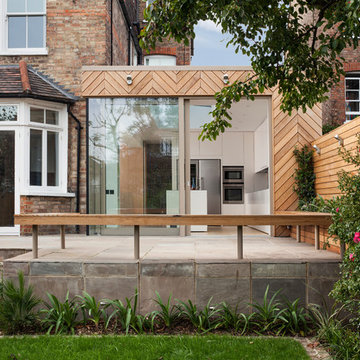
A couple with two young children appointed FPA to refurbish a large semi detached Victorian house in Wimbledon Park. The property, arranged on four split levels, had already been extended in 2007 by the previous owners.
The clients only wished to have the interiors updated to create a contemporary family room. However, FPA interpreted the brief as an opportunity also to refine the appearance of the existing side extension overlooking the patio and devise a new external family room, framed by red cedar clap boards, laid to suggest a chevron floor pattern.
The refurbishment of the interior creates an internal contemporary family room at the lower ground floor by employing a simple, yet elegant, selection of materials as the instrument to redirect the focus of the house towards the patio and the garden: light coloured European Oak floor is paired with natural Oak and white lacquered panelling and Lava Stone to produce a calming and serene space.
The solid corner of the extension is removed and a new sliding door set is put in to reduce the separation between inside and outside.
Photo by Gianluca Maver
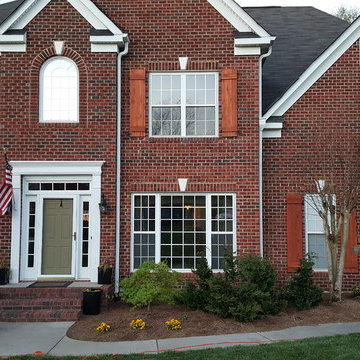
Elegant, yet with a casual feel. Our client was thrilled with the result!
Large and red traditional two floor brick house exterior in Charlotte with a pitched roof.
Large and red traditional two floor brick house exterior in Charlotte with a pitched roof.

Featuring a spectacular view of the Bitterroot Mountains, this home is custom-tailored to meet the needs of our client and their growing family. On the main floor, the white oak floors integrate the great room, kitchen, and dining room to make up a grand living space. The lower level contains the family/entertainment room, additional bedrooms, and additional spaces that will be available for the homeowners to adapt as needed in the future.
Photography by Flori Engbrecht
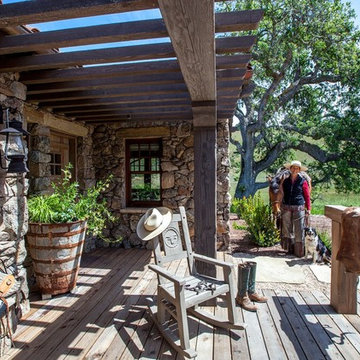
David Wakely
Photo of a medium sized and brown rustic bungalow detached house in Denver with stone cladding, a pitched roof and a tiled roof.
Photo of a medium sized and brown rustic bungalow detached house in Denver with stone cladding, a pitched roof and a tiled roof.
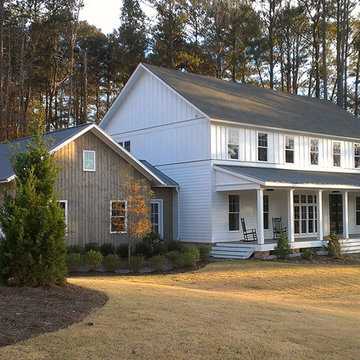
Inspiration for a medium sized and white rural two floor house exterior in Atlanta with concrete fibreboard cladding and a pitched roof.
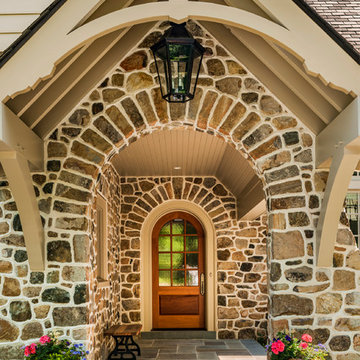
Tom Crane Photography
Photo of a beige classic two floor house exterior in Philadelphia with stone cladding and a pitched roof.
Photo of a beige classic two floor house exterior in Philadelphia with stone cladding and a pitched roof.
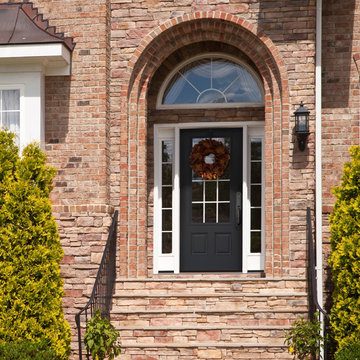
Renewal by Andersen ProVia Customizable Fiberglass Entry Door
Large and red classic two floor brick house exterior in Milwaukee.
Large and red classic two floor brick house exterior in Milwaukee.
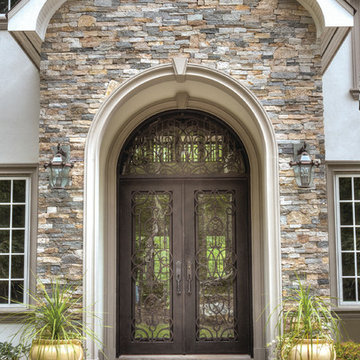
Inspiration for a large and white traditional two floor detached house in Boston with mixed cladding, a pitched roof and a shingle roof.
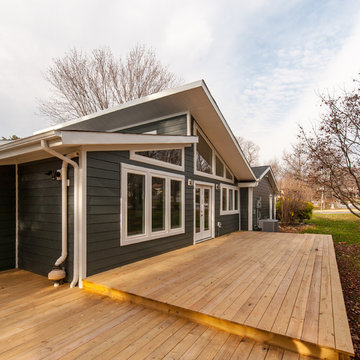
Felicia Evans Photography
This is an example of a medium sized and gey traditional two floor house exterior in DC Metro with concrete fibreboard cladding and a lean-to roof.
This is an example of a medium sized and gey traditional two floor house exterior in DC Metro with concrete fibreboard cladding and a lean-to roof.
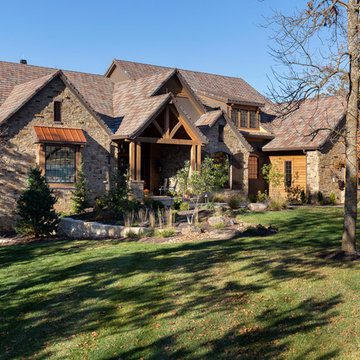
This comfortable, yet gorgeous, family home combines top quality building and technological features with all of the elements a growing family needs. Between the plentiful, made-for-them custom features, and a spacious, open floorplan, this family can relax and enjoy living in their beautiful dream home for years to come.
Photos by Thompson Photography
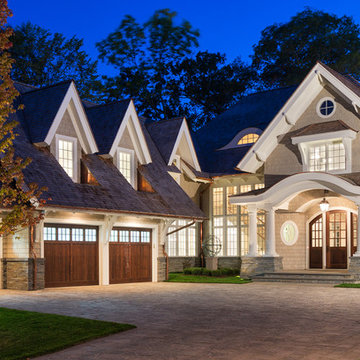
Builder: John Kraemer & Sons | Architect: Swan Architecture | Interiors: Katie Redpath Constable | Landscaping: Bechler Landscapes | Photography: Landmark Photography
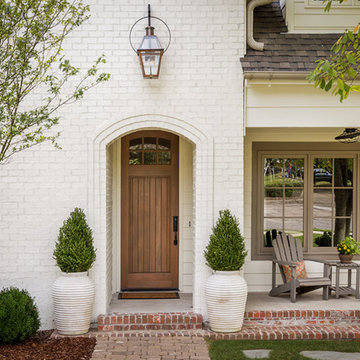
Tommy Daspit
This is an example of a medium sized and white rustic two floor brick house exterior in Birmingham.
This is an example of a medium sized and white rustic two floor brick house exterior in Birmingham.
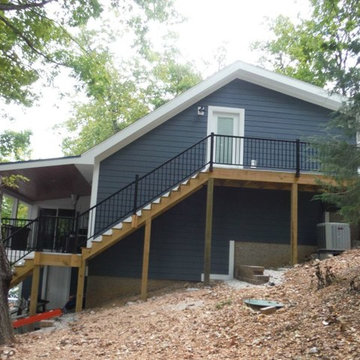
After picture of the side of the house in Evening Blue (siding) and Arctic White (trim).
Inspiration for a small and blue split-level house exterior in St Louis with concrete fibreboard cladding.
Inspiration for a small and blue split-level house exterior in St Louis with concrete fibreboard cladding.
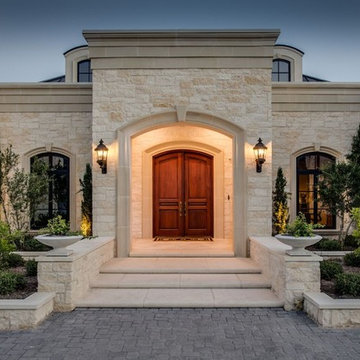
Fourwalls Photography.com, Lynne Sargent, President & CEO of Lynne Sargent Design Solution, LLC
Inspiration for a large and beige mediterranean two floor detached house with stone cladding, a hip roof and a metal roof.
Inspiration for a large and beige mediterranean two floor detached house with stone cladding, a hip roof and a metal roof.
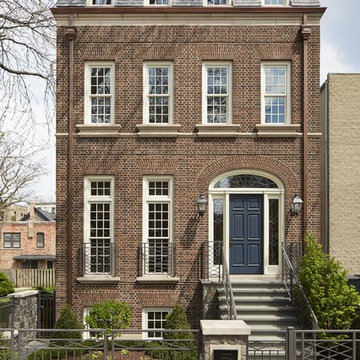
Nathan Kirkman
Large classic brick terraced house in Chicago with three floors.
Large classic brick terraced house in Chicago with three floors.
Brown Exterior Wall Cladding Ideas and Designs
7