Brown Games Room with a Music Area Ideas and Designs
Refine by:
Budget
Sort by:Popular Today
241 - 260 of 718 photos
Item 1 of 3
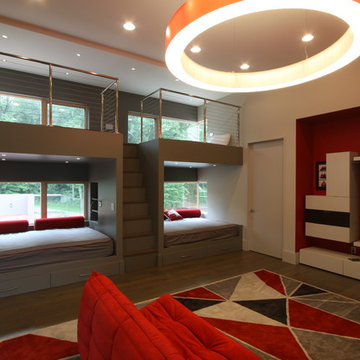
Dramatic lighting and over-the-top audio system add to the enjoyment of the upstairs bunk room and loft.
This is an example of a large contemporary open plan games room in Grand Rapids with white walls, light hardwood flooring, a built-in media unit and a music area.
This is an example of a large contemporary open plan games room in Grand Rapids with white walls, light hardwood flooring, a built-in media unit and a music area.
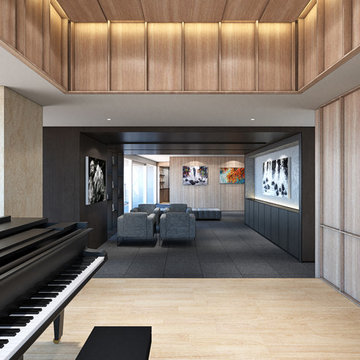
2極のダークウッドとライトウッドが色彩豊かな絵画とモノトーンの絵画を引き立て、調和します。生活の場がそれぞれ緩やかに分節/節合します。
This is an example of a large contemporary open plan games room in Tokyo with a music area, orange walls, medium hardwood flooring, no fireplace, no tv and orange floors.
This is an example of a large contemporary open plan games room in Tokyo with a music area, orange walls, medium hardwood flooring, no fireplace, no tv and orange floors.
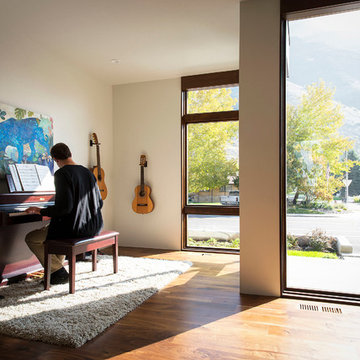
Imbue Design
Small modern open plan games room in Salt Lake City with a music area, white walls, dark hardwood flooring and no tv.
Small modern open plan games room in Salt Lake City with a music area, white walls, dark hardwood flooring and no tv.
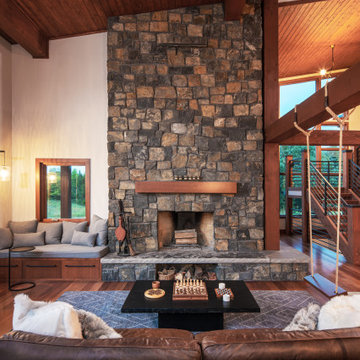
Family room with wood burning fireplace, piano, leather couch and a swing. Reading nook in the corner and large windows. The ceiling and floors are wood with exposed wood beams.
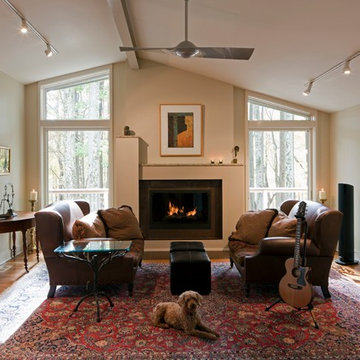
Ann Gummerson
Medium sized classic enclosed games room in Baltimore with a music area, medium hardwood flooring, a standard fireplace, a wall mounted tv, beige walls, a metal fireplace surround and brown floors.
Medium sized classic enclosed games room in Baltimore with a music area, medium hardwood flooring, a standard fireplace, a wall mounted tv, beige walls, a metal fireplace surround and brown floors.
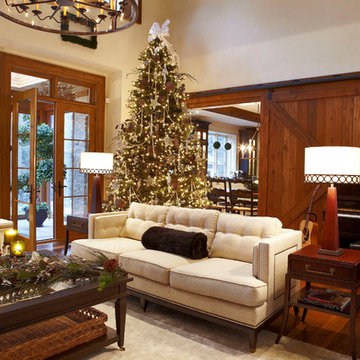
Traditional family room with sliding barn door feature.
Large classic mezzanine games room in Toronto with a music area, beige walls and medium hardwood flooring.
Large classic mezzanine games room in Toronto with a music area, beige walls and medium hardwood flooring.
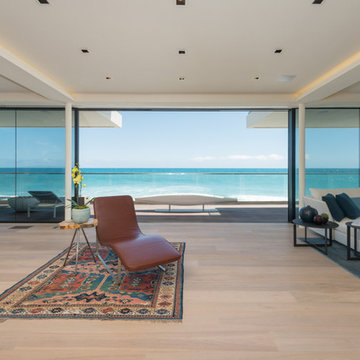
LA Westside's Expert Home Media and Design Studio
Home Media Design & Installation
Location: 7261 Woodley Ave
Van Nuys, CA 91406
Photo of a large modern open plan games room in Los Angeles with light hardwood flooring, a ribbon fireplace, a stone fireplace surround, a built-in media unit, beige floors, a music area and white walls.
Photo of a large modern open plan games room in Los Angeles with light hardwood flooring, a ribbon fireplace, a stone fireplace surround, a built-in media unit, beige floors, a music area and white walls.
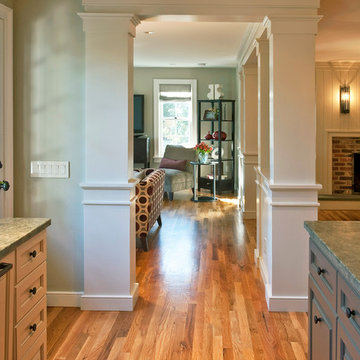
Bates Photography
Design ideas for a large classic open plan games room in Philadelphia with a music area, beige walls, medium hardwood flooring, no fireplace, a wall mounted tv and brown floors.
Design ideas for a large classic open plan games room in Philadelphia with a music area, beige walls, medium hardwood flooring, no fireplace, a wall mounted tv and brown floors.
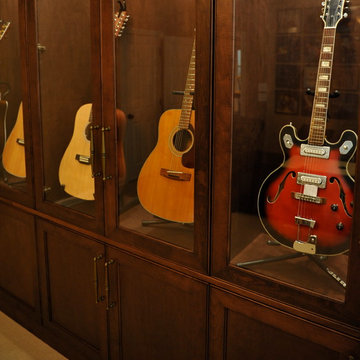
Custom Music room display case with lower storage for amplifiers and music
Inspiration for a large classic enclosed games room in Other with a music area.
Inspiration for a large classic enclosed games room in Other with a music area.
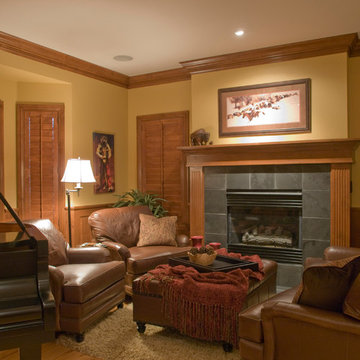
Photo Credit Don Murray
Inspiration for a large classic enclosed games room in Denver with a music area, yellow walls, light hardwood flooring, a standard fireplace, a tiled fireplace surround, no tv and beige floors.
Inspiration for a large classic enclosed games room in Denver with a music area, yellow walls, light hardwood flooring, a standard fireplace, a tiled fireplace surround, no tv and beige floors.
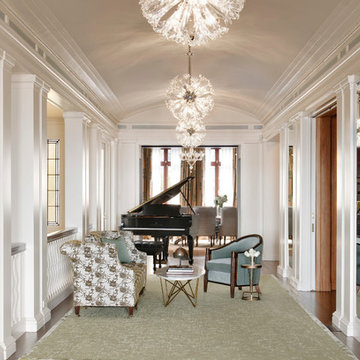
This is an example of a classic games room in San Francisco with a music area, grey walls, no fireplace and no tv.
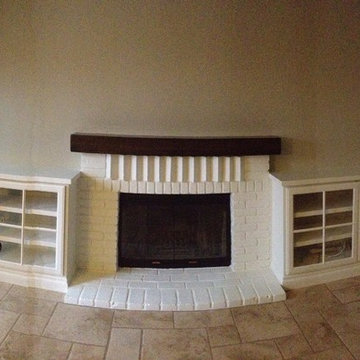
White cabinets entertainment center painting.
white brick painting
faux finish wood look mantle beam
Design ideas for a small traditional open plan games room in Los Angeles with a music area, beige walls, travertine flooring, a standard fireplace, a brick fireplace surround, a wall mounted tv and beige floors.
Design ideas for a small traditional open plan games room in Los Angeles with a music area, beige walls, travertine flooring, a standard fireplace, a brick fireplace surround, a wall mounted tv and beige floors.
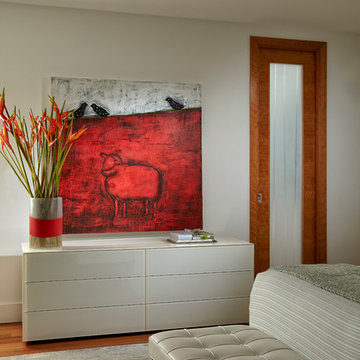
Home and Living Examiner said:
Modern renovation by J Design Group is stunning
J Design Group, an expert in luxury design, completed a new project in Tamarac, Florida, which involved the total interior remodeling of this home. We were so intrigued by the photos and design ideas, we decided to talk to J Design Group CEO, Jennifer Corredor. The concept behind the redesign was inspired by the client’s relocation.
Andrea Campbell: How did you get a feel for the client's aesthetic?
Jennifer Corredor: After a one-on-one with the Client, I could get a real sense of her aesthetics for this home and the type of furnishings she gravitated towards.
The redesign included a total interior remodeling of the client's home. All of this was done with the client's personal style in mind. Certain walls were removed to maximize the openness of the area and bathrooms were also demolished and reconstructed for a new layout. This included removing the old tiles and replacing with white 40” x 40” glass tiles for the main open living area which optimized the space immediately. Bedroom floors were dressed with exotic African Teak to introduce warmth to the space.
We also removed and replaced the outdated kitchen with a modern look and streamlined, state-of-the-art kitchen appliances. To introduce some color for the backsplash and match the client's taste, we introduced a splash of plum-colored glass behind the stove and kept the remaining backsplash with frosted glass. We then removed all the doors throughout the home and replaced with custom-made doors which were a combination of cherry with insert of frosted glass and stainless steel handles.
All interior lights were replaced with LED bulbs and stainless steel trims, including unique pendant and wall sconces that were also added. All bathrooms were totally gutted and remodeled with unique wall finishes, including an entire marble slab utilized in the master bath shower stall.
Once renovation of the home was completed, we proceeded to install beautiful high-end modern furniture for interior and exterior, from lines such as B&B Italia to complete a masterful design. One-of-a-kind and limited edition accessories and vases complimented the look with original art, most of which was custom-made for the home.
To complete the home, state of the art A/V system was introduced. The idea is always to enhance and amplify spaces in a way that is unique to the client and exceeds his/her expectations.
To see complete J Design Group featured article, go to: http://www.examiner.com/article/modern-renovation-by-j-design-group-is-stunning
Living Room,
Dining room,
Master Bedroom,
Master Bathroom,
Powder Bathroom,
Miami Interior Designers,
Miami Interior Designer,
Interior Designers Miami,
Interior Designer Miami,
Modern Interior Designers,
Modern Interior Designer,
Modern interior decorators,
Modern interior decorator,
Miami,
Contemporary Interior Designers,
Contemporary Interior Designer,
Interior design decorators,
Interior design decorator,
Interior Decoration and Design,
Black Interior Designers,
Black Interior Designer,
Interior designer,
Interior designers,
Home interior designers,
Home interior designer,
Daniel Newcomb
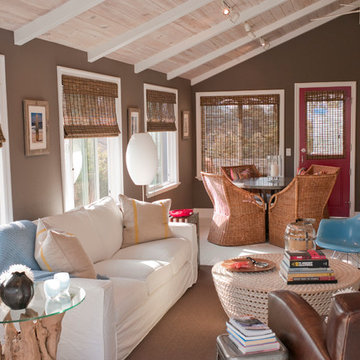
Cami Weinstein Designs LLC
This is an example of a coastal mezzanine games room in Los Angeles with a music area, brown walls and light hardwood flooring.
This is an example of a coastal mezzanine games room in Los Angeles with a music area, brown walls and light hardwood flooring.
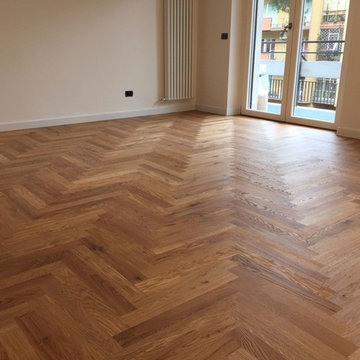
Parquet PROFILEGNO in Rovere Natura, spazzolato verniciato, prefinito 2 strati produzione 100% made in Italy, posa incollata con collanti certificati EC1Plus
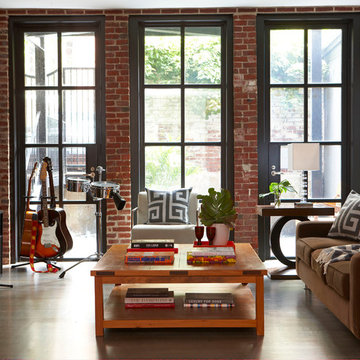
Inspiration for a large contemporary enclosed games room in Boston with a music area, red walls, dark hardwood flooring, no fireplace and brown floors.
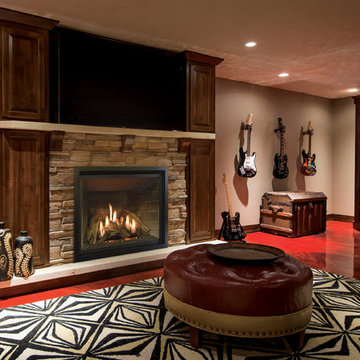
Carlton 46 Direct Vent fireplace
This is an example of a large traditional open plan games room in Minneapolis with beige walls, concrete flooring, a standard fireplace, a stone fireplace surround, a built-in media unit and a music area.
This is an example of a large traditional open plan games room in Minneapolis with beige walls, concrete flooring, a standard fireplace, a stone fireplace surround, a built-in media unit and a music area.
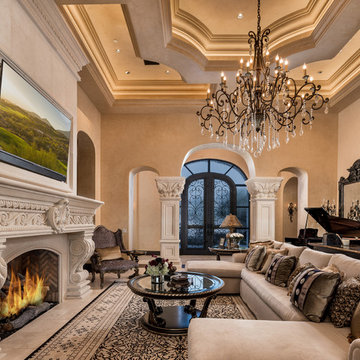
We love this great room featuring a custom coffered ceiling, arched entryways, a custom fireplace and mantel, chandelier, natural stone flooring and custom wall sconces which completely transform the space.
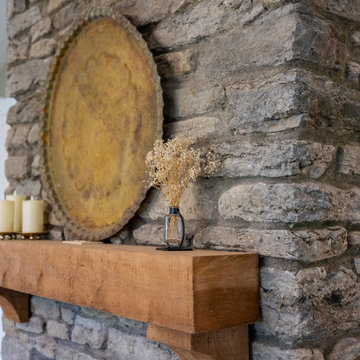
Photo of a large traditional open plan games room in Cincinnati with a music area, grey walls and dark hardwood flooring.
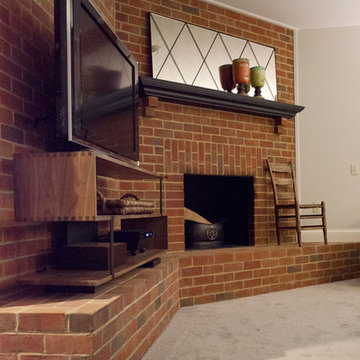
In this Frankfort Home: Basement Family Room, the brick which separated this room from the Gathering Room via an arched opening adds a lot of character…there’s just a lot of it. Another challenge was the raised hearth. We found this sleek media cabinet from Crate&Barrel that fit perfectly on the hearth. The narrow rectangular mirror with antiqued glass and thin harlequin frame fits nicely above the black mantle.
Brown Games Room with a Music Area Ideas and Designs
13