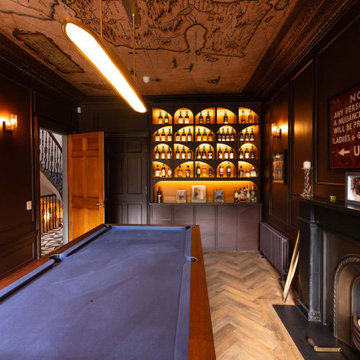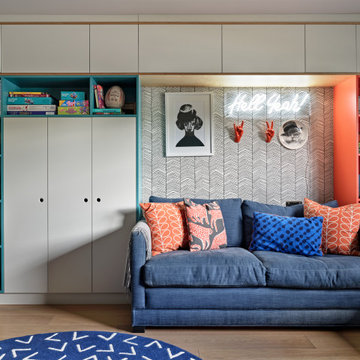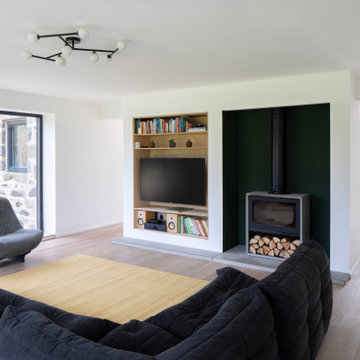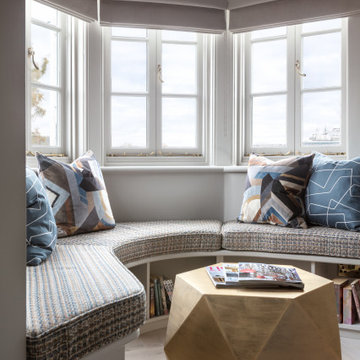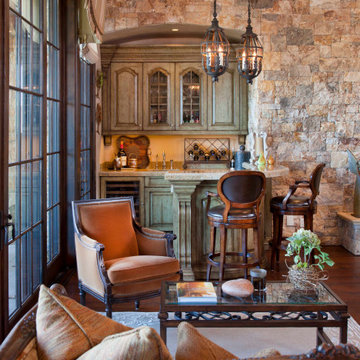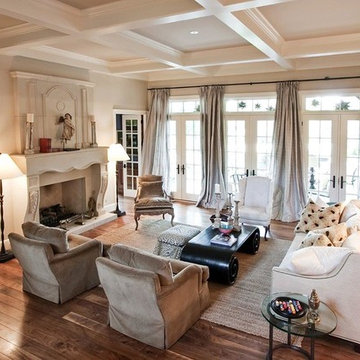Brown Games Room Ideas and Designs
Refine by:
Budget
Sort by:Popular Today
1 - 20 of 160,977 photos
Item 1 of 2

Inspiration for a classic games room in London with beige walls, medium hardwood flooring, a standard fireplace, brown floors and a chimney breast.

We added oak herringbone parquet, a new fire surround, bespoke alcove joinery and antique furniture to the games room of this Isle of Wight holiday home

Photo of a contemporary open plan games room in Other with a game room, multi-coloured walls, medium hardwood flooring, brown floors and wallpapered walls.

Design ideas for a classic enclosed games room in London with white walls, light hardwood flooring, a standard fireplace, a stone fireplace surround, a built-in media unit, wainscoting and a chimney breast.
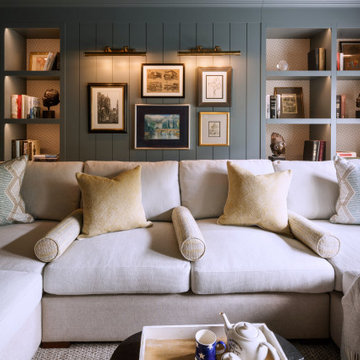
A beautiful home snug in Notting Hill with panelled joinery styled with antiques and books to create a comfortable and warm living atmosphere.
This is an example of a classic games room in London with green walls.
This is an example of a classic games room in London with green walls.

Rustic beams frame the architecture in this spectacular great room; custom sectional and tables.
Photographer: Mick Hales
Design ideas for an expansive farmhouse open plan games room in New York with medium hardwood flooring, a standard fireplace, a stone fireplace surround, a wall mounted tv and feature lighting.
Design ideas for an expansive farmhouse open plan games room in New York with medium hardwood flooring, a standard fireplace, a stone fireplace surround, a wall mounted tv and feature lighting.

Photo of a rustic games room in New York with multi-coloured walls, a standard fireplace, a stone fireplace surround and a wall mounted tv.

Donna Griffith for House and Home Magazine
Inspiration for a small classic games room in Toronto with blue walls, a standard fireplace and carpet.
Inspiration for a small classic games room in Toronto with blue walls, a standard fireplace and carpet.
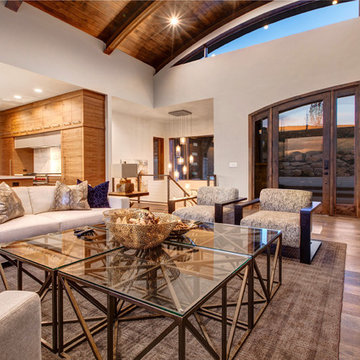
With the natural light with all the windows, the lighting is soft that gives it a comfort feel.
Rustic games room in Salt Lake City.
Rustic games room in Salt Lake City.

Bonus Room
Model open everyday from 10am to 5pm
Starting in the Low $1 Millions.
Call: 760.730.9150
Visit: 1651 Oak Avenue, Carlsbad, CA 92008
Large traditional games room in San Diego with a reading nook, white walls, carpet and a built-in media unit.
Large traditional games room in San Diego with a reading nook, white walls, carpet and a built-in media unit.

Anice Hoachlander, Judy Davis; HDPhoto
Contemporary games room in DC Metro with a reading nook, white walls, light hardwood flooring, a standard fireplace, a stone fireplace surround and feature lighting.
Contemporary games room in DC Metro with a reading nook, white walls, light hardwood flooring, a standard fireplace, a stone fireplace surround and feature lighting.

Design ideas for an expansive classic games room in DC Metro with beige walls, dark hardwood flooring and brown floors.

A custom home in Jackson, Wyoming
This is an example of a large classic open plan games room in Other with brown walls, dark hardwood flooring and no fireplace.
This is an example of a large classic open plan games room in Other with brown walls, dark hardwood flooring and no fireplace.
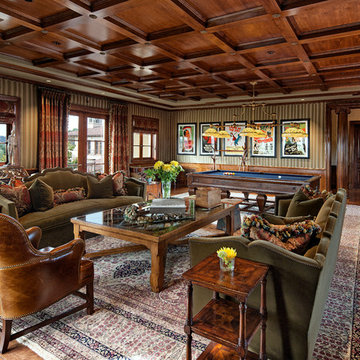
Jim Bartsch
Classic enclosed games room in Los Angeles with multi-coloured walls and dark hardwood flooring.
Classic enclosed games room in Los Angeles with multi-coloured walls and dark hardwood flooring.
Brown Games Room Ideas and Designs
1
