Brown Games Room with All Types of Ceiling Ideas and Designs
Refine by:
Budget
Sort by:Popular Today
1 - 20 of 2,293 photos
Item 1 of 3

This family expanded their living space with a new family room extension with a large bathroom and a laundry room. The new roomy family room has reclaimed beams on the ceiling, porcelain wood look flooring and a wood burning fireplace with a stone facade going straight up the cathedral ceiling. The fireplace hearth is raised with the TV mounted over the reclaimed wood mantle. The new bathroom is larger than the existing was with light and airy porcelain tile that looks like marble without the maintenance hassle. The unique stall shower and platform tub combination is separated from the rest of the bathroom by a clear glass shower door and partition. The trough drain located near the tub platform keep the water from flowing past the curbless entry. Complimenting the light and airy feel of the new bathroom is a white vanity with a light gray quartz top and light gray paint on the walls. To complete this new addition to the home we added a laundry room complete with plenty of additional storage and stackable washer and dryer.

Detailed view of custom wall built-in cabinets in a styled family room complete with stone fireplace and wood mantel, fabric accent chair, traverse rod window treatments and exposed beams in Charlotte, NC.
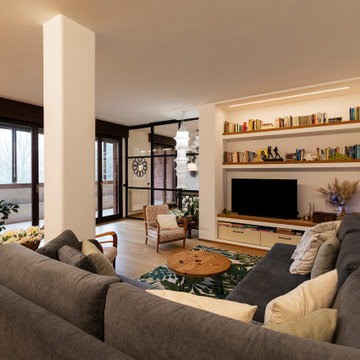
Photo of an expansive modern open plan games room in Milan with white walls, light hardwood flooring, a wall mounted tv, brown floors, a drop ceiling and wainscoting.
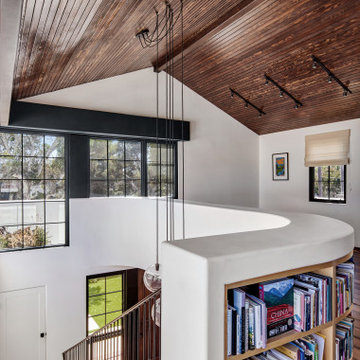
Reading Room with library wrapping plaster guardrail,
This is an example of a medium sized mediterranean mezzanine games room in Los Angeles with a reading nook, white walls, medium hardwood flooring, no fireplace, a freestanding tv, brown floors and a wood ceiling.
This is an example of a medium sized mediterranean mezzanine games room in Los Angeles with a reading nook, white walls, medium hardwood flooring, no fireplace, a freestanding tv, brown floors and a wood ceiling.

Extensive custom millwork can be seen throughout the entire home, but especially in the family room. Floor-to-ceiling windows and French doors with cremone bolts allow for an abundance of natural light and unobstructed water views.

Coastal enclosed games room in Boston with a standard fireplace, a wall mounted tv, a coffered ceiling, white walls, tongue and groove walls and a chimney breast.

Natural light exposes the beautiful details of this great room. Coffered ceiling encompasses a majestic old world feeling of this stone and shiplap fireplace. Comfort and beauty combo.
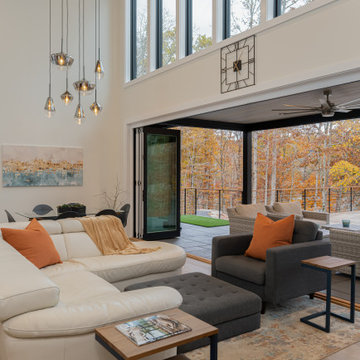
Photo of a medium sized modern open plan games room in Other with white walls, light hardwood flooring, a ribbon fireplace, a plastered fireplace surround, a wall mounted tv, beige floors and a wood ceiling.

Stacking doors roll entirely away, blending the open floor plan with outdoor living areas // Image : John Granen Photography, Inc.
Contemporary open plan games room in Seattle with black walls, a ribbon fireplace, a metal fireplace surround, a built-in media unit, a wood ceiling and a chimney breast.
Contemporary open plan games room in Seattle with black walls, a ribbon fireplace, a metal fireplace surround, a built-in media unit, a wood ceiling and a chimney breast.

This is an example of a traditional games room in New York with white walls, medium hardwood flooring, no fireplace, a wall mounted tv, brown floors, exposed beams and a wood ceiling.
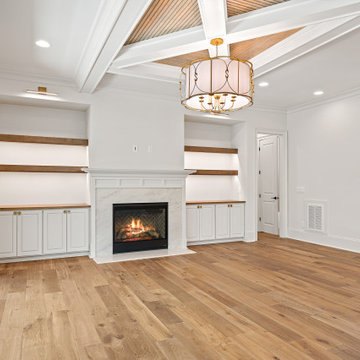
Design ideas for a large classic open plan games room in Raleigh with white walls, medium hardwood flooring, a standard fireplace, a stone fireplace surround, a wall mounted tv, brown floors and a coffered ceiling.
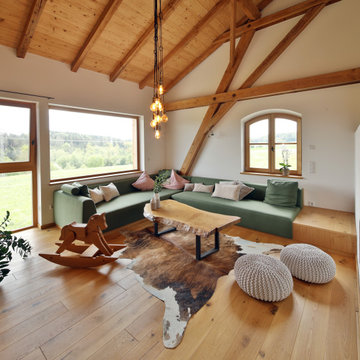
Design ideas for a country open plan games room in Munich with white walls, medium hardwood flooring, brown floors, exposed beams, a vaulted ceiling and a wood ceiling.

Large farmhouse open plan games room in Austin with a standard fireplace, a stone fireplace surround, a built-in media unit, brown floors, white walls, dark hardwood flooring, exposed beams, a vaulted ceiling, a wood ceiling and a chimney breast.

Large contemporary open plan games room in Detroit with beige walls, light hardwood flooring, a standard fireplace, a tiled fireplace surround, a built-in media unit, brown floors and a coffered ceiling.
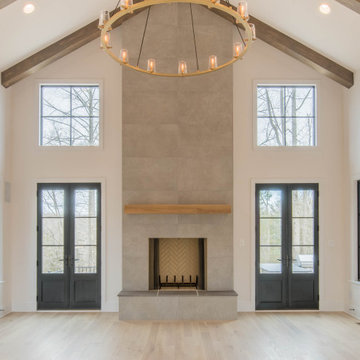
Design ideas for an open plan games room in Baltimore with light hardwood flooring, a standard fireplace, a tiled fireplace surround, brown floors and a vaulted ceiling.

Designing and fitting a #tinyhouse inside a shipping container, 8ft (2.43m) wide, 8.5ft (2.59m) high, and 20ft (6.06m) length, is one of the most challenging tasks we've undertaken, yet very satisfying when done right.
We had a great time designing this #tinyhome for a client who is enjoying the convinience of travelling is style.

Our clients selected a great combination of products and materials to enable our craftsmen to create a spectacular entry and great room to this custom home completed in 2020.

Photo of a medium sized rural games room in Chicago with light hardwood flooring, a stone fireplace surround, a wall mounted tv, beige floors, a coffered ceiling and tongue and groove walls.

The brief for the living room included creating a space that is comfortable, modern and where the couple’s young children can play and make a mess. We selected a bright, vintage rug to anchor the space on top of which we added a myriad of seating opportunities that can move and morph into whatever is required for playing and entertaining.

Les propriétaires ont hérité de cette maison de campagne datant de l'époque de leurs grands parents et inhabitée depuis de nombreuses années. Outre la dimension affective du lieu, il était difficile pour eux de se projeter à y vivre puisqu'ils n'avaient aucune idée des modifications à réaliser pour améliorer les espaces et s'approprier cette maison. La conception s'est faite en douceur et à été très progressive sur de longs mois afin que chacun se projette dans son nouveau chez soi. Je me suis sentie très investie dans cette mission et j'ai beaucoup aimé réfléchir à l'harmonie globale entre les différentes pièces et fonctions puisqu'ils avaient à coeur que leur maison soit aussi idéale pour leurs deux enfants.
Caractéristiques de la décoration : inspirations slow life dans le salon et la salle de bain. Décor végétal et fresques personnalisées à l'aide de papier peint panoramiques les dominotiers et photowall. Tapisseries illustrées uniques.
A partir de matériaux sobres au sol (carrelage gris clair effet béton ciré et parquet massif en bois doré) l'enjeu à été d'apporter un univers à chaque pièce à l'aide de couleurs ou de revêtement muraux plus marqués : Vert / Verte / Tons pierre / Parement / Bois / Jaune / Terracotta / Bleu / Turquoise / Gris / Noir ... Il y a en a pour tout les gouts dans cette maison !
Brown Games Room with All Types of Ceiling Ideas and Designs
1