Brown Games Room with All Types of Ceiling Ideas and Designs
Refine by:
Budget
Sort by:Popular Today
161 - 180 of 2,299 photos
Item 1 of 3

This room as an unused dining room. This couple loves to entertain so we designed the room to be dramatic to look at, and allow for movable seating, and of course, a very sexy functional custom bar.
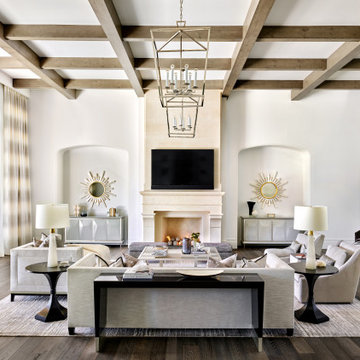
Photo of a mediterranean open plan games room in Phoenix with white walls, dark hardwood flooring, a standard fireplace, a wall mounted tv, brown floors, exposed beams and a chimney breast.

« Meuble cloison » traversant séparant l’espace jour et nuit incluant les rangements de chaque pièces.
Photo of a large contemporary open plan games room in Bordeaux with a reading nook, multi-coloured walls, travertine flooring, a wood burning stove, a built-in media unit, beige floors, exposed beams and wood walls.
Photo of a large contemporary open plan games room in Bordeaux with a reading nook, multi-coloured walls, travertine flooring, a wood burning stove, a built-in media unit, beige floors, exposed beams and wood walls.
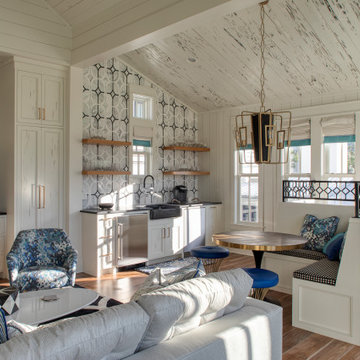
This is an example of a large coastal open plan games room in Other with a home bar, white walls, medium hardwood flooring, a wall mounted tv, brown floors, a wood ceiling and tongue and groove walls.
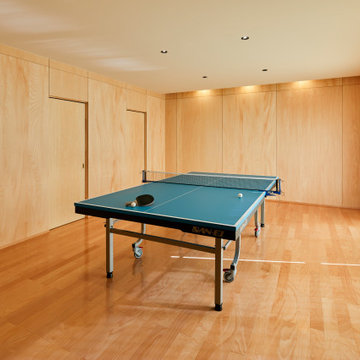
Inspiration for a contemporary games room in Other with plywood flooring and a wallpapered ceiling.
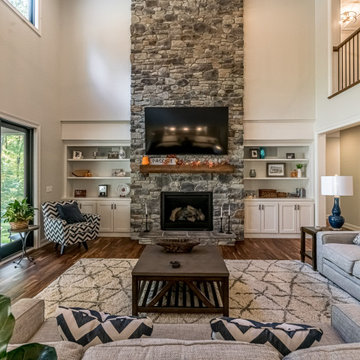
2 story family room
This is an example of a large classic open plan games room in Other with a game room, grey walls, medium hardwood flooring, a standard fireplace, a stone fireplace surround, a built-in media unit, brown floors and exposed beams.
This is an example of a large classic open plan games room in Other with a game room, grey walls, medium hardwood flooring, a standard fireplace, a stone fireplace surround, a built-in media unit, brown floors and exposed beams.

Inspiration for a medium sized traditional open plan games room in Portland with laminate floors, a standard fireplace, a stacked stone fireplace surround, a wall mounted tv, brown floors, a vaulted ceiling and wood walls.

Rodwin Architecture & Skycastle Homes
Location: Boulder, Colorado, USA
Interior design, space planning and architectural details converge thoughtfully in this transformative project. A 15-year old, 9,000 sf. home with generic interior finishes and odd layout needed bold, modern, fun and highly functional transformation for a large bustling family. To redefine the soul of this home, texture and light were given primary consideration. Elegant contemporary finishes, a warm color palette and dramatic lighting defined modern style throughout. A cascading chandelier by Stone Lighting in the entry makes a strong entry statement. Walls were removed to allow the kitchen/great/dining room to become a vibrant social center. A minimalist design approach is the perfect backdrop for the diverse art collection. Yet, the home is still highly functional for the entire family. We added windows, fireplaces, water features, and extended the home out to an expansive patio and yard.
The cavernous beige basement became an entertaining mecca, with a glowing modern wine-room, full bar, media room, arcade, billiards room and professional gym.
Bathrooms were all designed with personality and craftsmanship, featuring unique tiles, floating wood vanities and striking lighting.
This project was a 50/50 collaboration between Rodwin Architecture and Kimball Modern
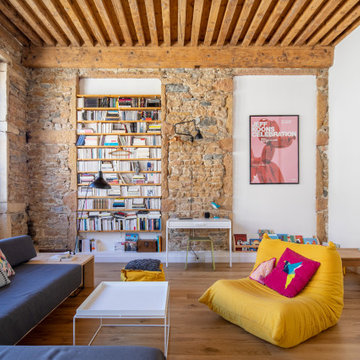
Nous avons réuni deux appartements typiquement canuts pour créer ce sublime T5. Du sablage des plafonds à la Française à la pose des parquets, nous avons complétement rénové cet appartement familial. Les clientes ont pensé le projet, et nous ont confié toutes les démarches associées, tant administratives que logistiques. Nous avons notamment intégré un tapis de carreaux de ciment au parquet dans l’entrée, créé une verrière type atelier en acier pour l’espace bureau avec sa porte battante ouvert sur la pièce de vie, déployé des plafonniers par câbles tissus sur les plafonds traditionnels afin d’éviter les goulottes, réalisé une mezzanine en plancher boucaud pour créer un espace de travail en optimisant la hauteur sous plafond, avec un ouvrant pour une meilleure ventilation. Le plan de travail et le tablier de baignoire de la salle de bain ont été conçus dans la continuité en béton ciré. Une rénovation résolument orientée sur l’ouverture des espaces, la sobriété et la qualité, pour offrir à cette famille un véritable cocon en plein cœur de la Croix Rousse. Photos © Pierre Coussié
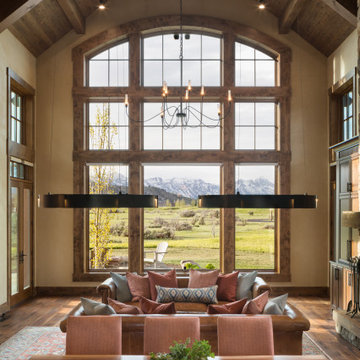
Design ideas for a rustic games room in Jackson with medium hardwood flooring and exposed beams.

Design ideas for a nautical enclosed games room in Minneapolis with a reading nook, blue walls, dark hardwood flooring, a standard fireplace, a tiled fireplace surround, exposed beams, a timber clad ceiling and a chimney breast.

This is an example of a large coastal open plan games room in Other with white walls, light hardwood flooring, a standard fireplace, a stone fireplace surround, a wall mounted tv, brown floors, a wood ceiling and a chimney breast.

Medium sized farmhouse open plan games room in Austin with white walls, medium hardwood flooring, a standard fireplace, a timber clad chimney breast, a wall mounted tv, brown floors, exposed beams, tongue and groove walls and a chimney breast.

We took advantage of the double volume ceiling height in the living room and added millwork to the stone fireplace, a reclaimed wood beam and a gorgeous, chandelier. The sliding doors lead out to the sundeck and the lake beyond. TV's mounted above fireplaces tend to be a little high for comfortable viewing from the sofa, so this tv is mounted on a pull down bracket for use when the fireplace is not turned on. Floating white oak shelves replaced upper cabinets above the bar area.

Design ideas for a large beach style enclosed games room in New York with brown walls, ceramic flooring, a standard fireplace, a stone fireplace surround, a wall mounted tv, grey floors, a timber clad ceiling and tongue and groove walls.
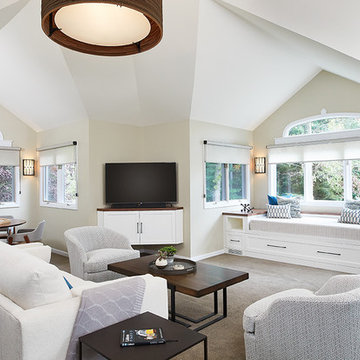
Design ideas for a rustic games room in Grand Rapids with beige walls, carpet, a freestanding tv, brown floors and a vaulted ceiling.
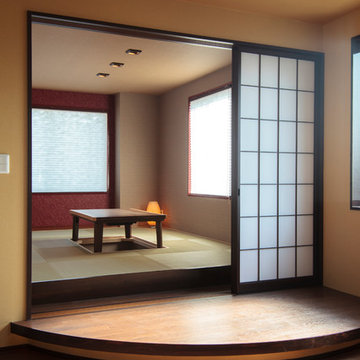
和室の手前に小上がりを作り、掘りごたつにしました。
This is an example of a medium sized world-inspired games room in Other with beige walls, a wallpapered ceiling and wallpapered walls.
This is an example of a medium sized world-inspired games room in Other with beige walls, a wallpapered ceiling and wallpapered walls.
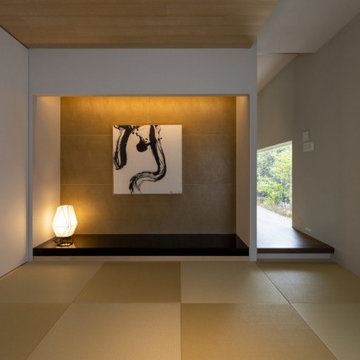
© photo Yasunori Shimomura
Expansive modern games room in Other with white walls, ceramic flooring, grey floors and a wood ceiling.
Expansive modern games room in Other with white walls, ceramic flooring, grey floors and a wood ceiling.
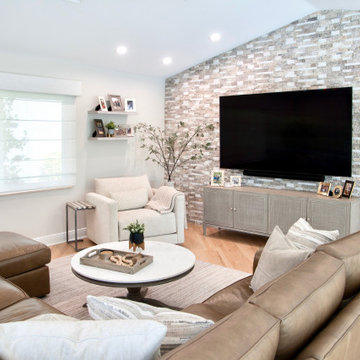
Family room with stacked stone feature wall, media credenza, leather sectional sofa and roman shades with marble and wood coffee table.
This is an example of a medium sized classic open plan games room in Miami with white walls, light hardwood flooring, a vaulted ceiling and brick walls.
This is an example of a medium sized classic open plan games room in Miami with white walls, light hardwood flooring, a vaulted ceiling and brick walls.

Lower Level Family Room with Built-In Bunks and Stairs.
This is an example of a medium sized rustic games room in Minneapolis with brown walls, carpet, beige floors, a wood ceiling and wainscoting.
This is an example of a medium sized rustic games room in Minneapolis with brown walls, carpet, beige floors, a wood ceiling and wainscoting.
Brown Games Room with All Types of Ceiling Ideas and Designs
9